Discover high-quality Air Conditioner CAD Blocks available in DWG file format, perfect for architects, engineers, and interior designers. These CAD blocks are meticulously detailed, representing various types of air conditioning units such as split, window, and central systems. Easily integrate these blocks into your architectural or MEP projects to enhance HVAC plans. The DWG file ensures seamless compatibility with AutoCAD and other leading CAD software. Save time on your design workflow by downloading our ready-to-use Air Conditioner CAD Blocks for precise and professional project documentation.
Please log in or register to download this file.
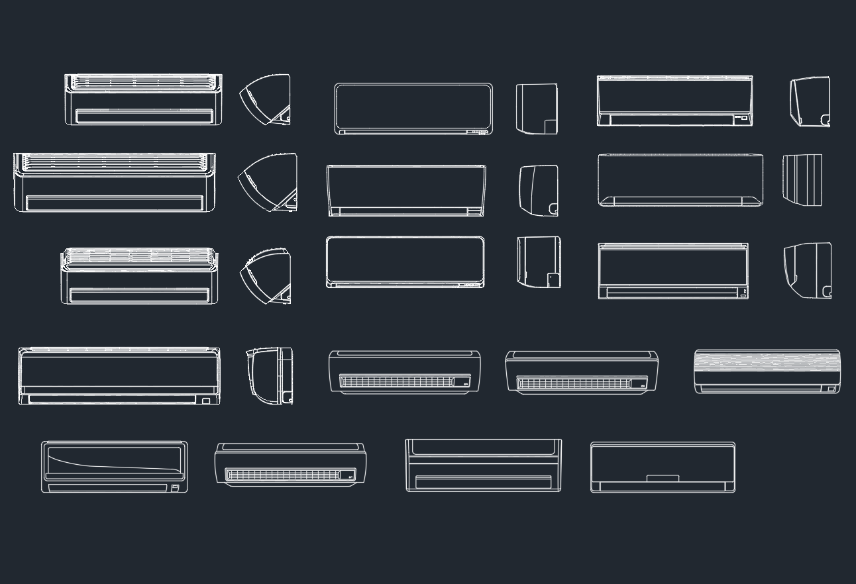
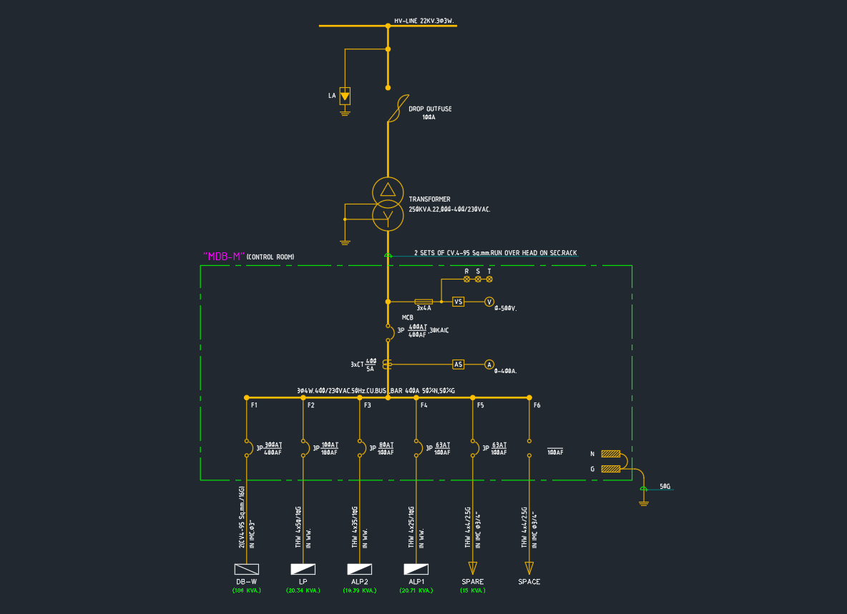
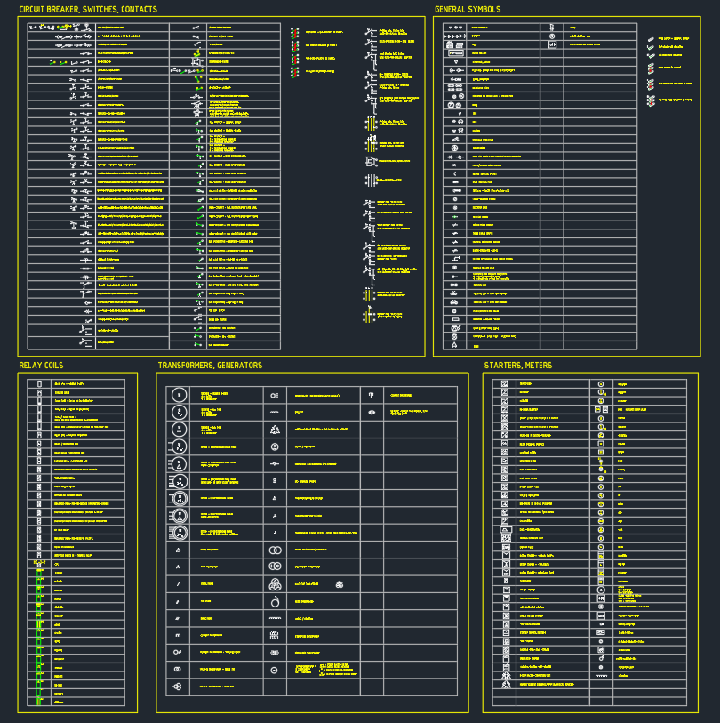
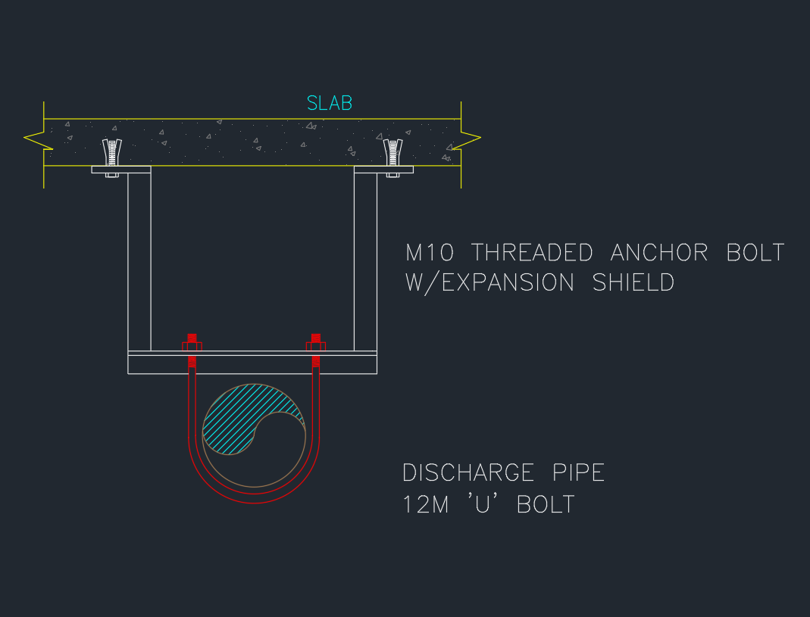
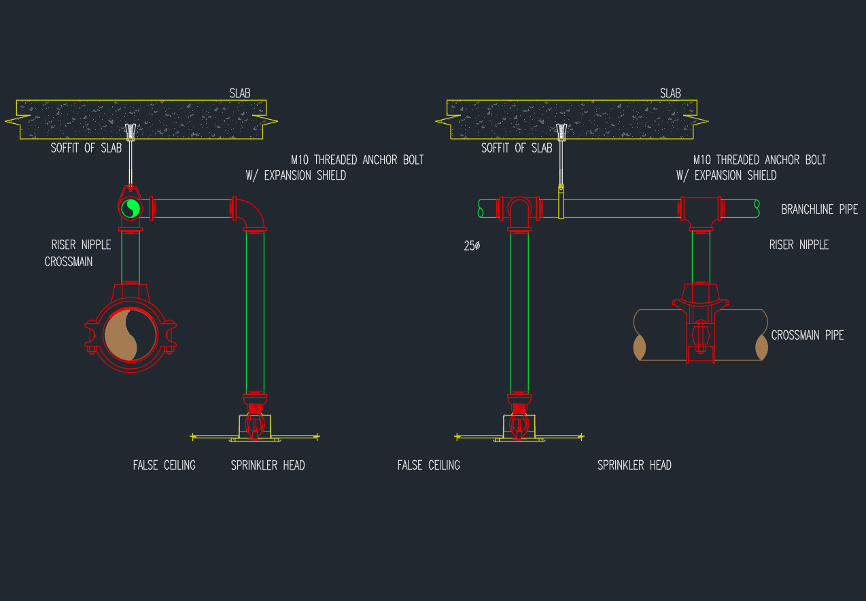
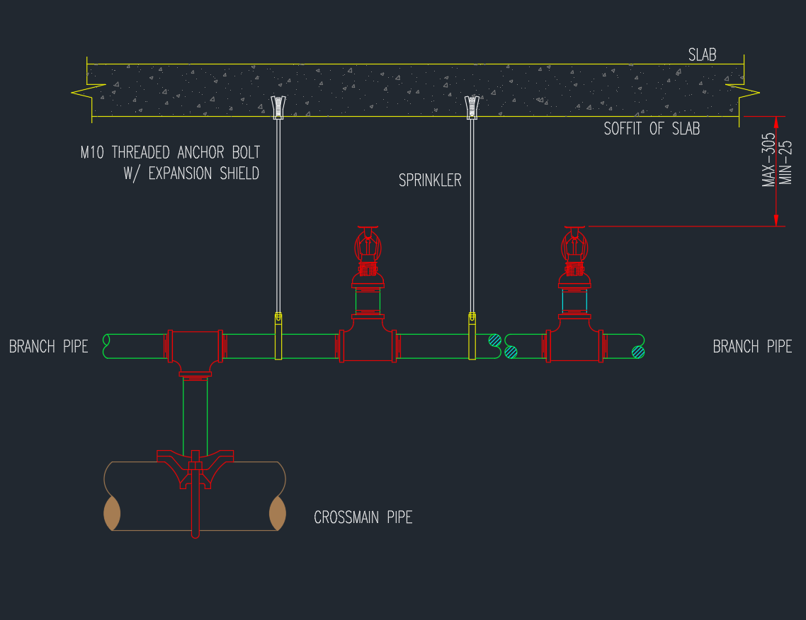
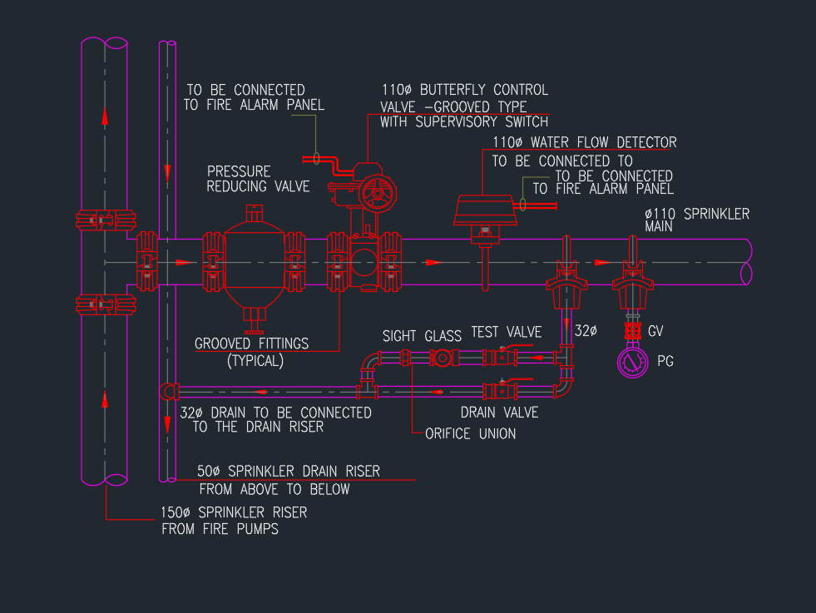
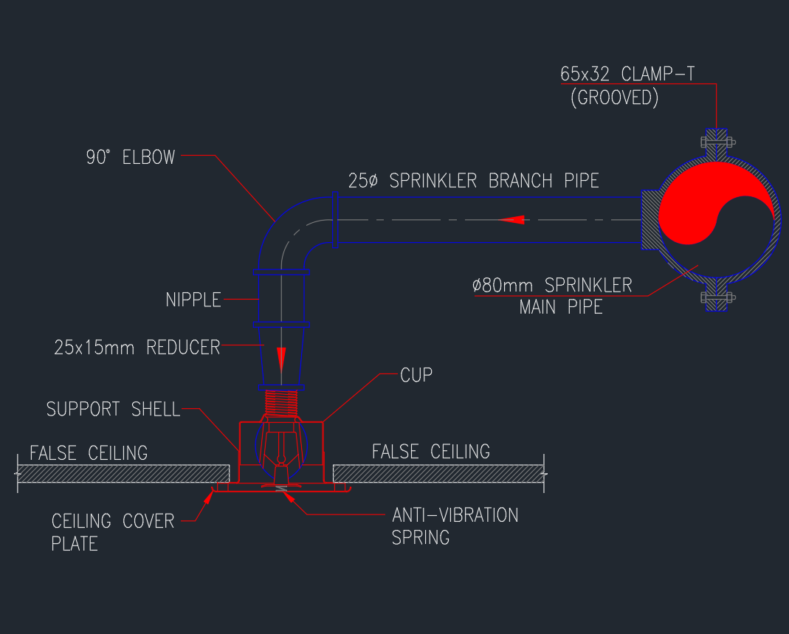
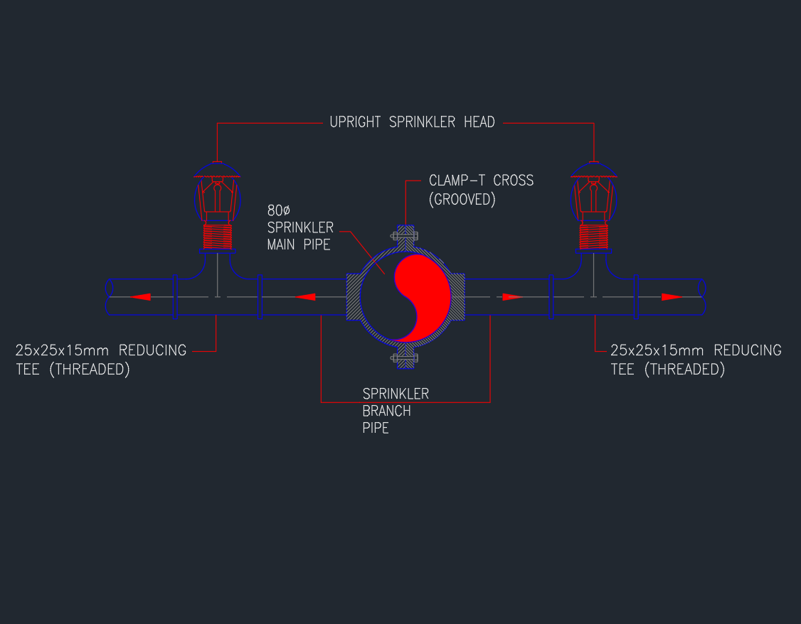
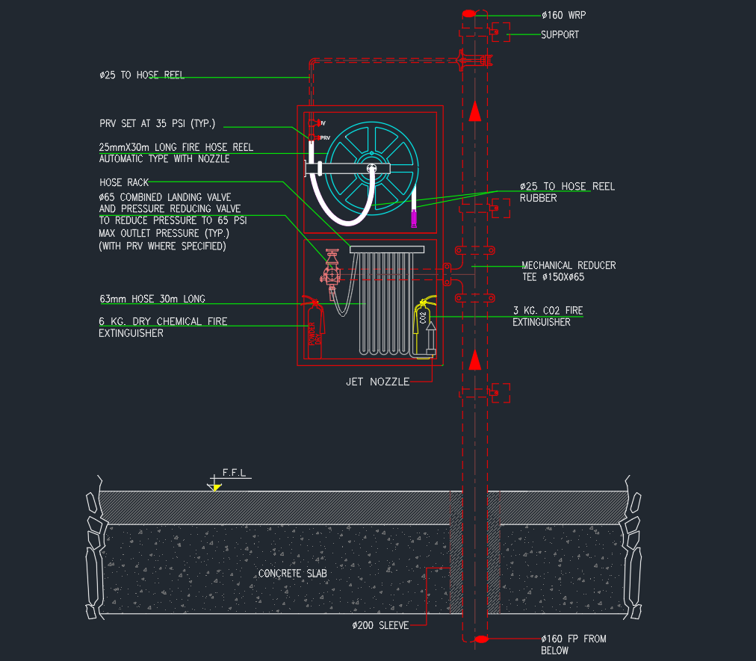
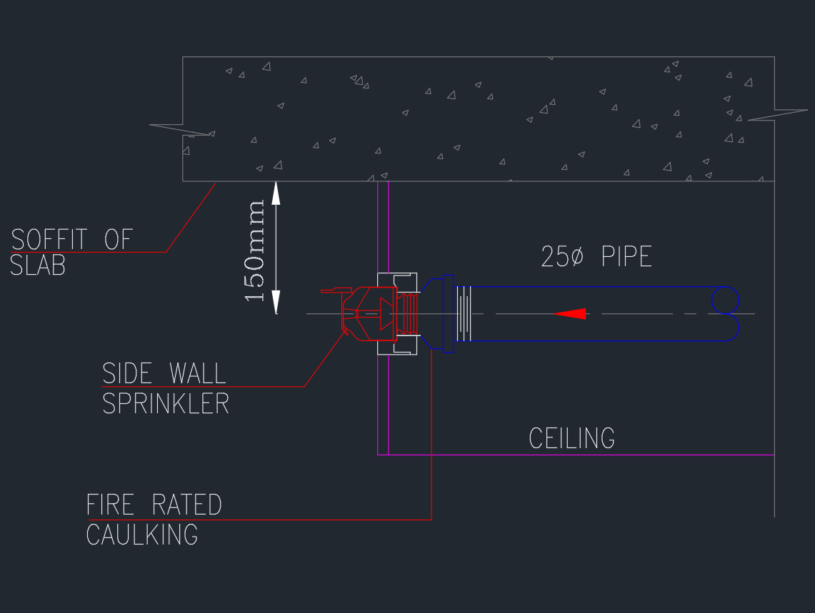
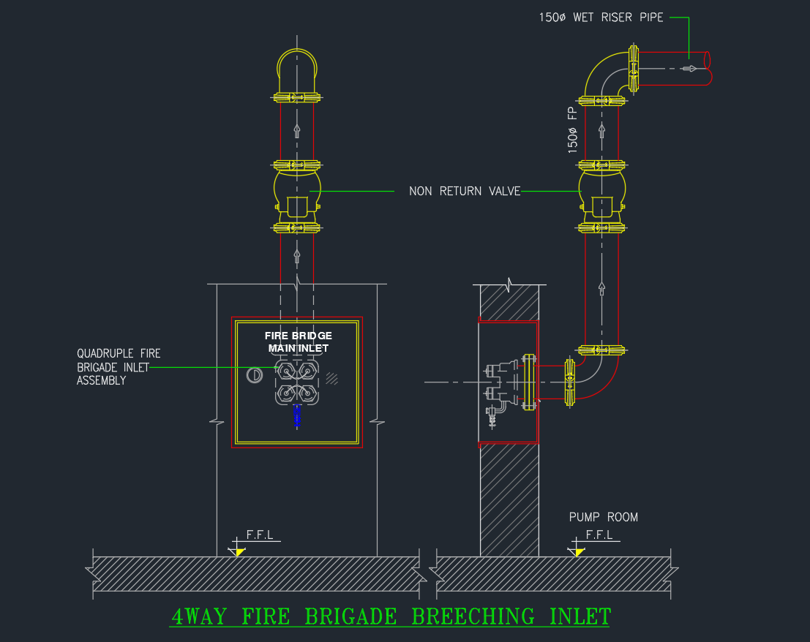
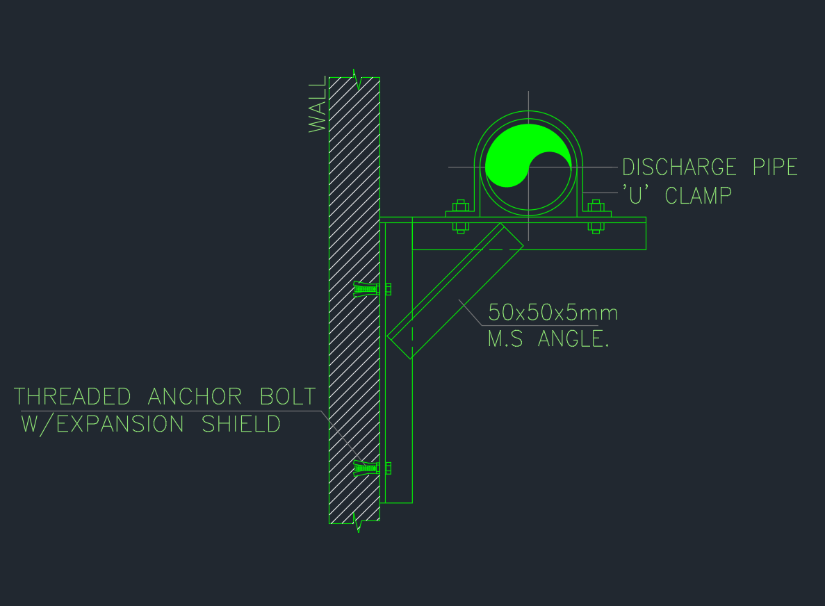
Leave a Reply
You must be logged in to post a comment.