Discover a highly detailed fire alarm system diagram available as a DWG file, perfect for engineers and architects. This CAD Block provides a comprehensive layout of a fire alarm system, including smoke detectors, alarm control panels, and emergency notification devices. Ideal for use in commercial and residential building projects, this fire alarm system diagram streamlines design and planning processes. The DWG file format ensures full compatibility with AutoCAD and other major CAD software, enabling easy customization and integration into your construction drawings. Download this essential resource to enhance your fire safety designs.
Please log in or register to download this file.

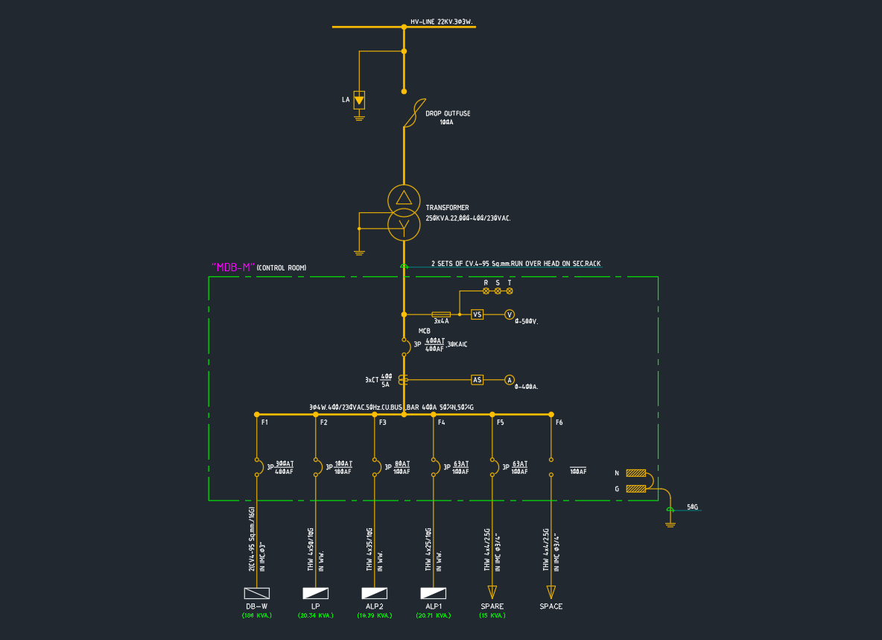
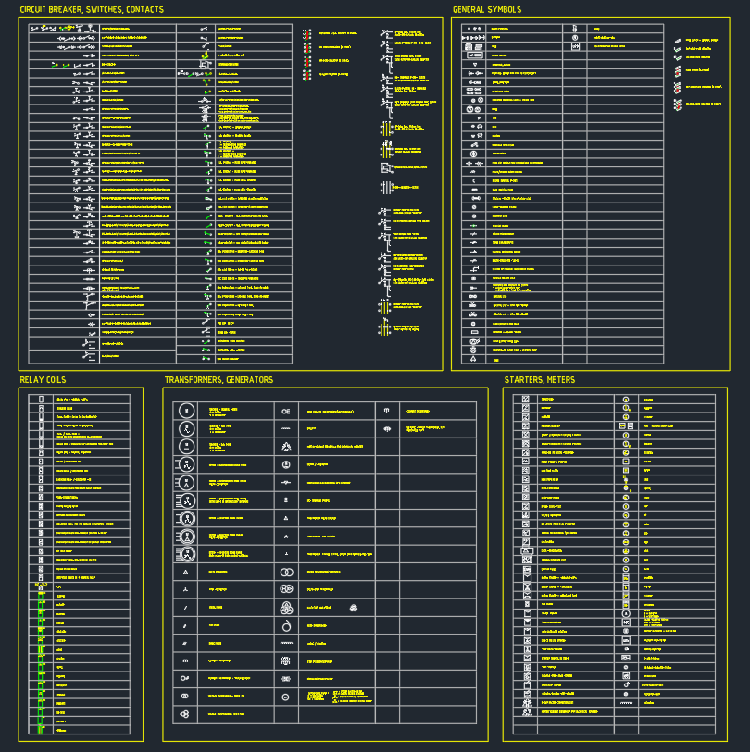
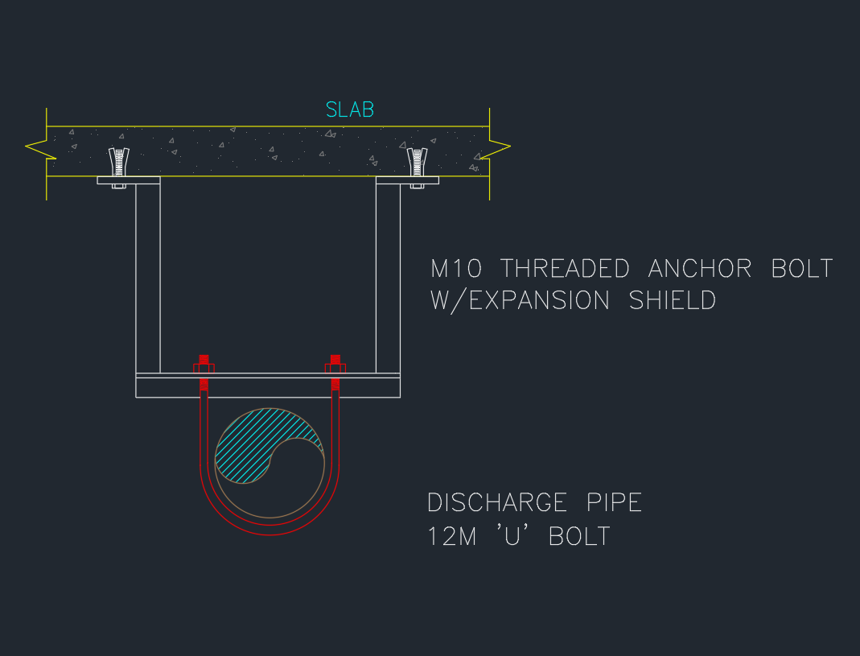
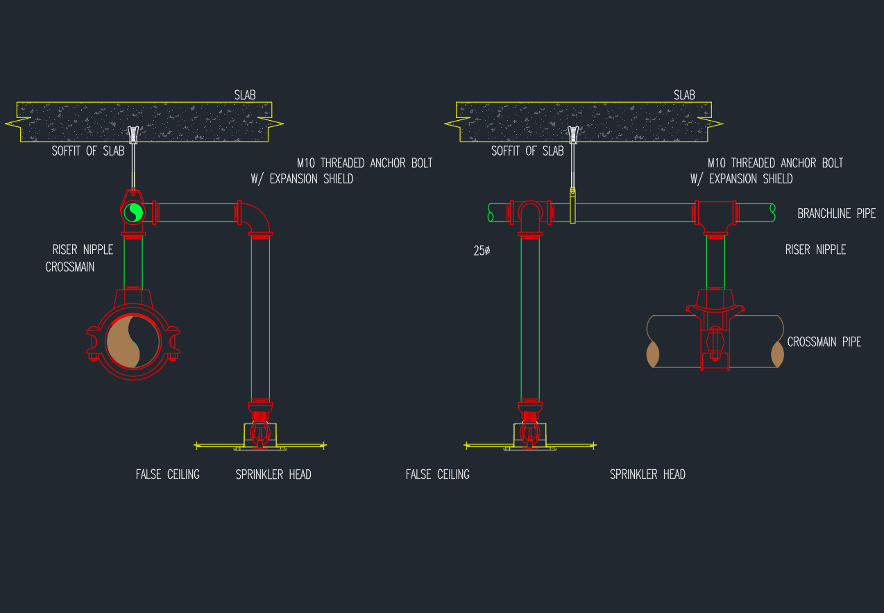
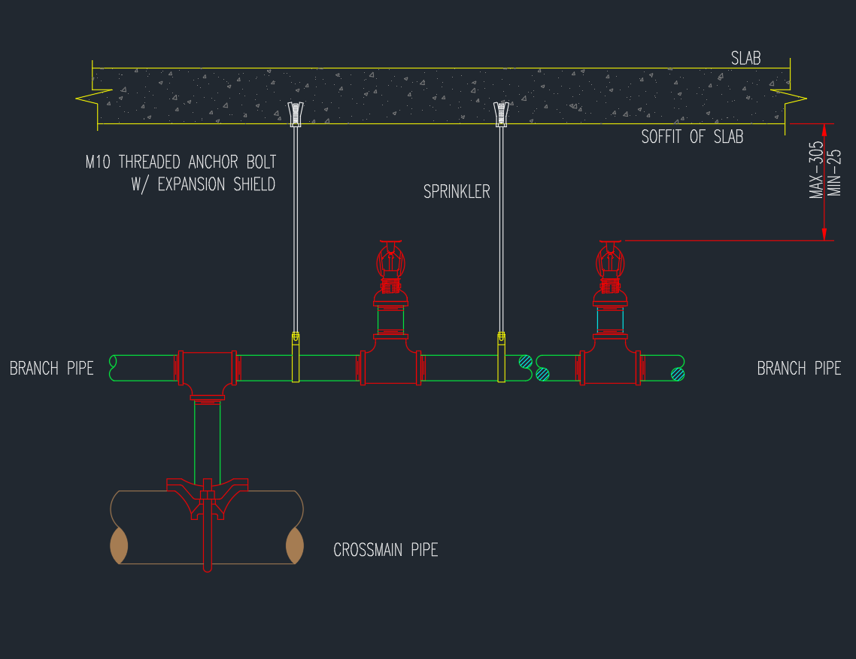
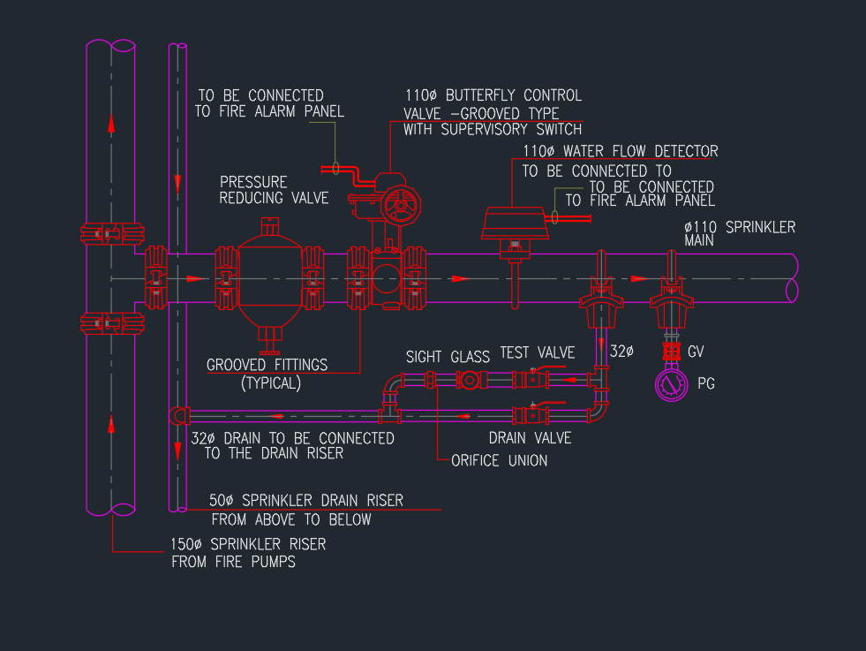
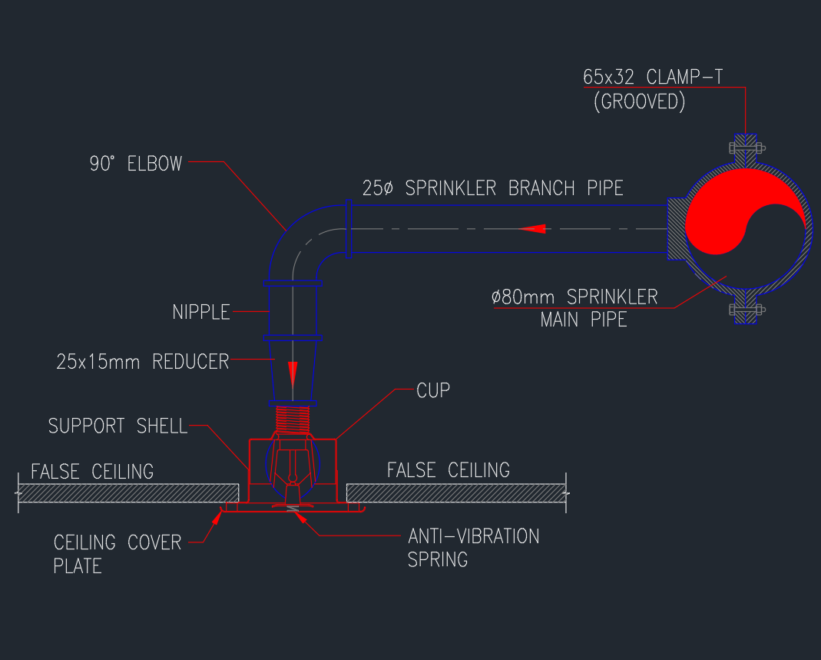
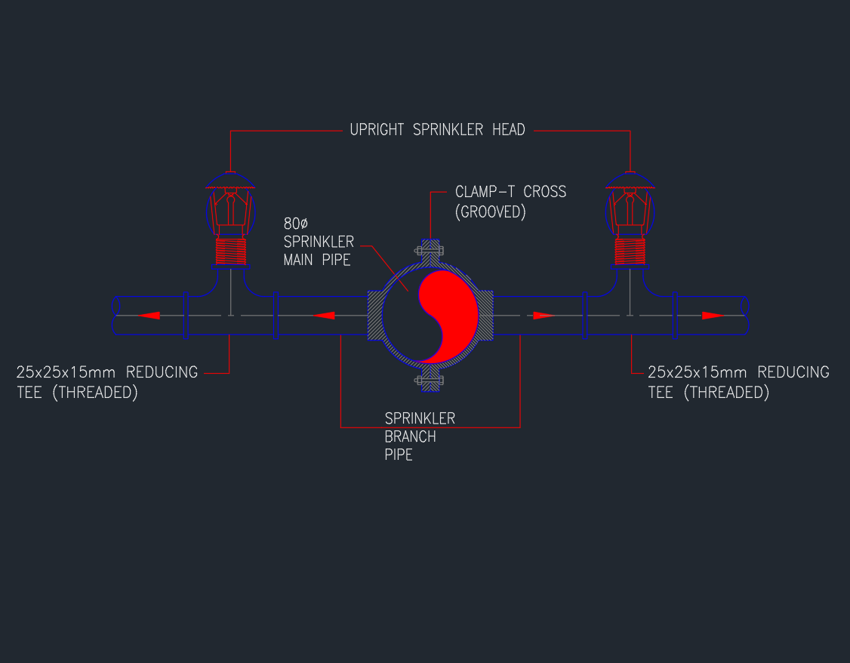
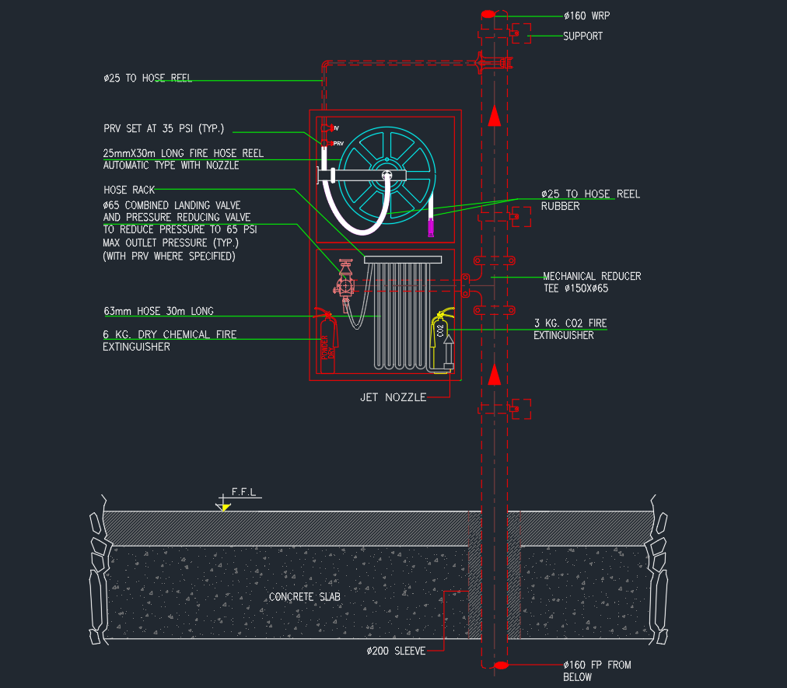
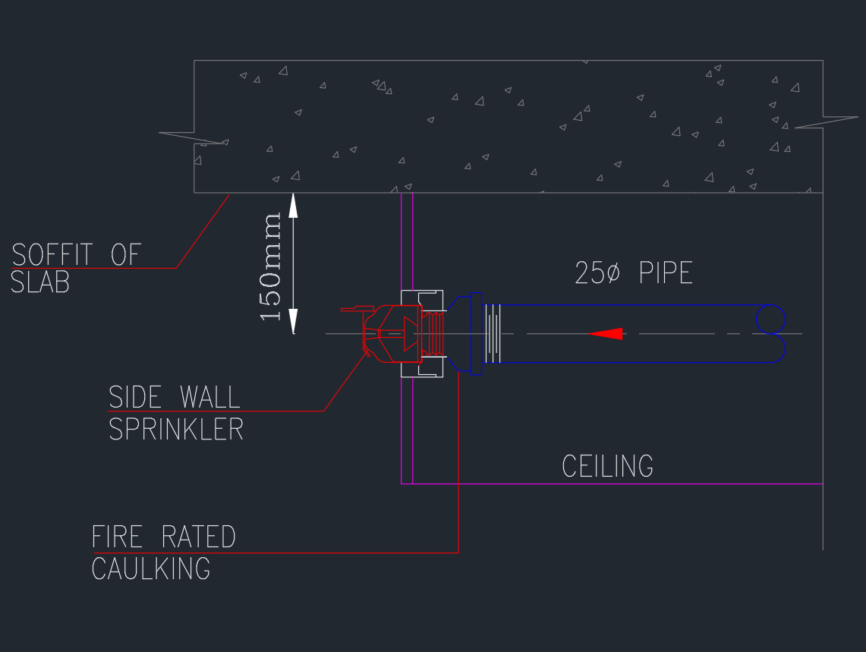
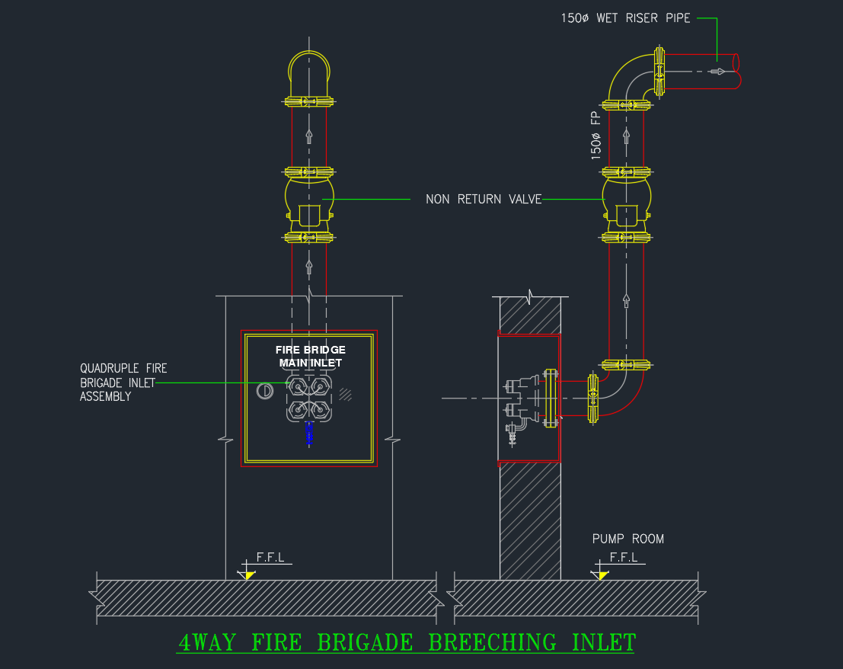
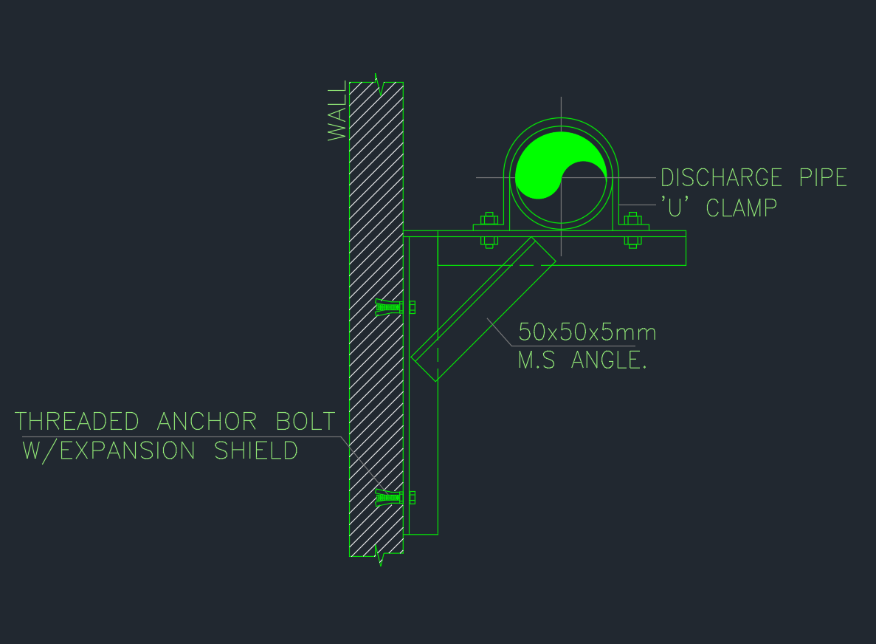
Leave a Reply
You must be logged in to post a comment.