Download a high-quality DWG file of Day Night Box CCTV Cameras CAD Block, perfect for architects and engineers seeking precise security system layouts. This CAD Block showcases detailed front, side, and top views of Day Night Box CCTV Cameras, ensuring accurate representation in your AutoCAD projects. Ideal for designing surveillance systems in residential, commercial, and industrial buildings, this DWG file allows seamless integration and customization within your security plans. Fully compatible with AutoCAD and other leading CAD software, it streamlines your workflow and enhances your project’s professionalism.
Please log in or register to download this file.
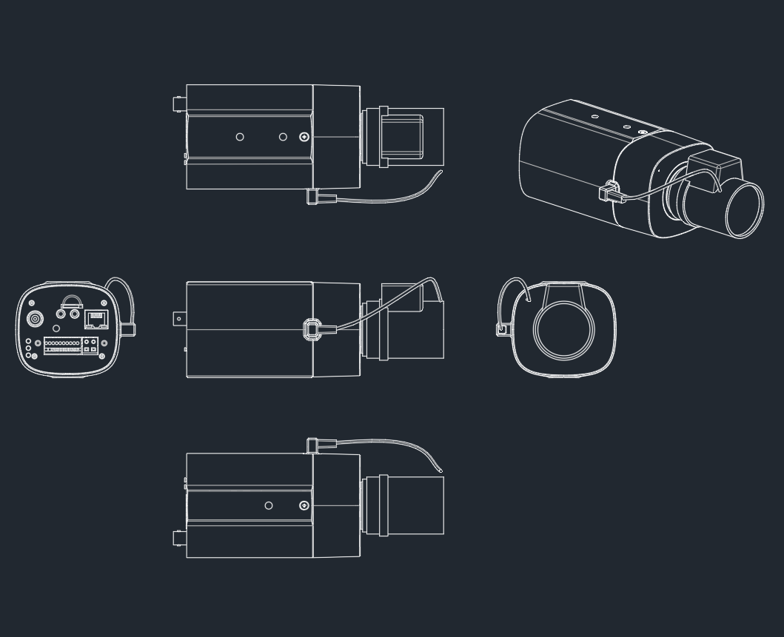
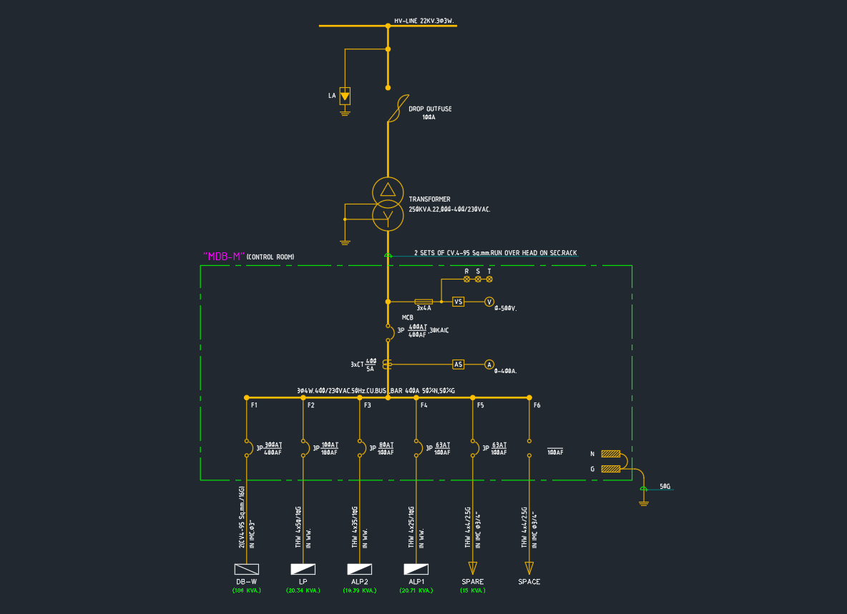
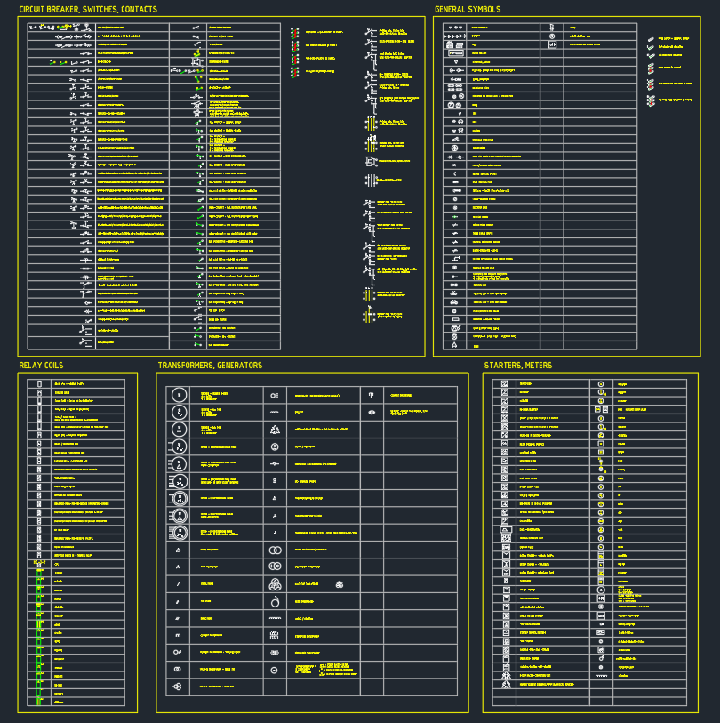
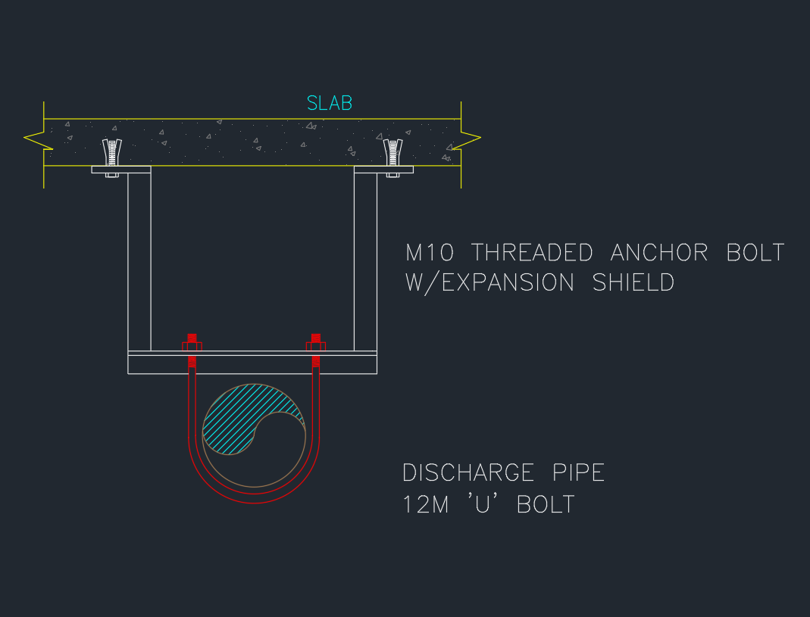
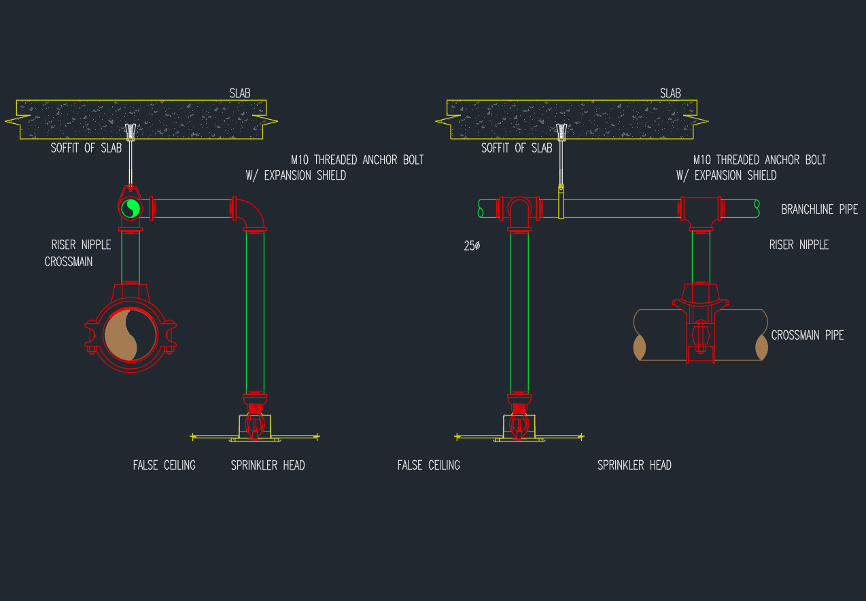
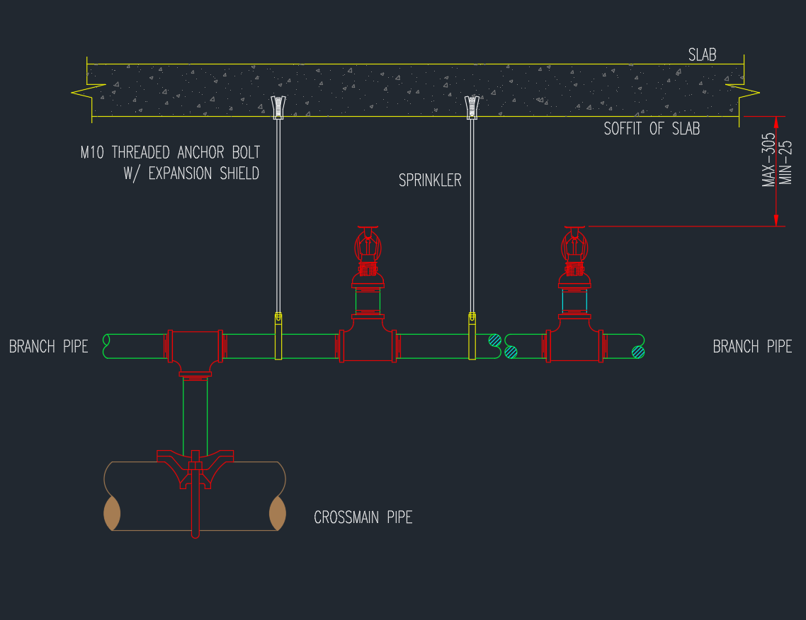
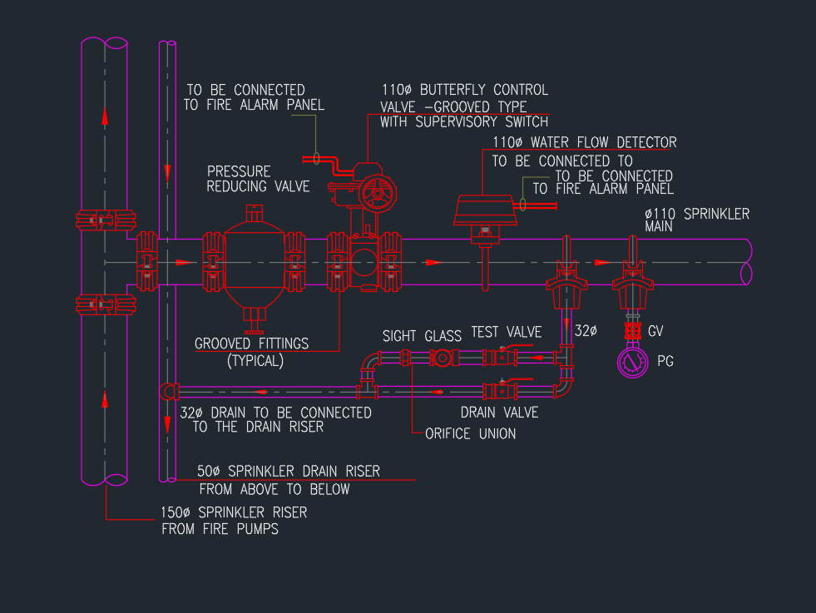
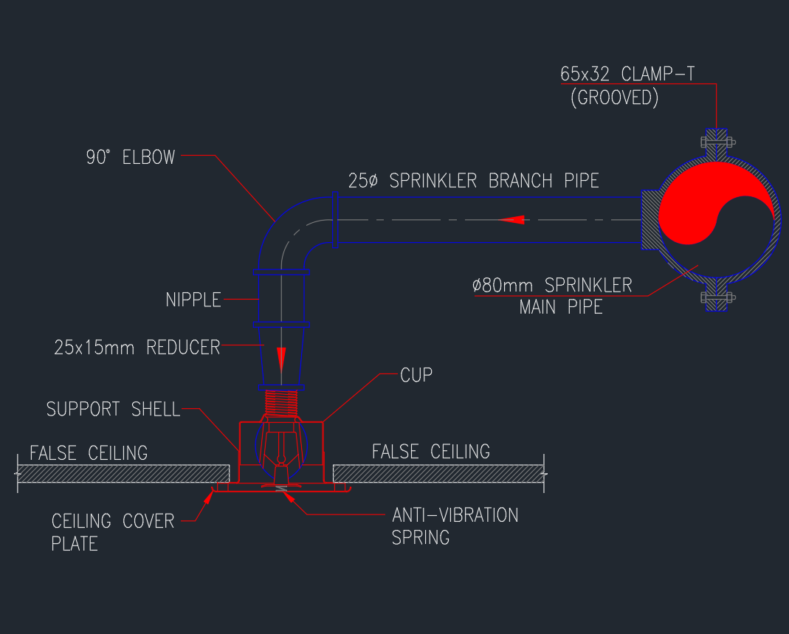
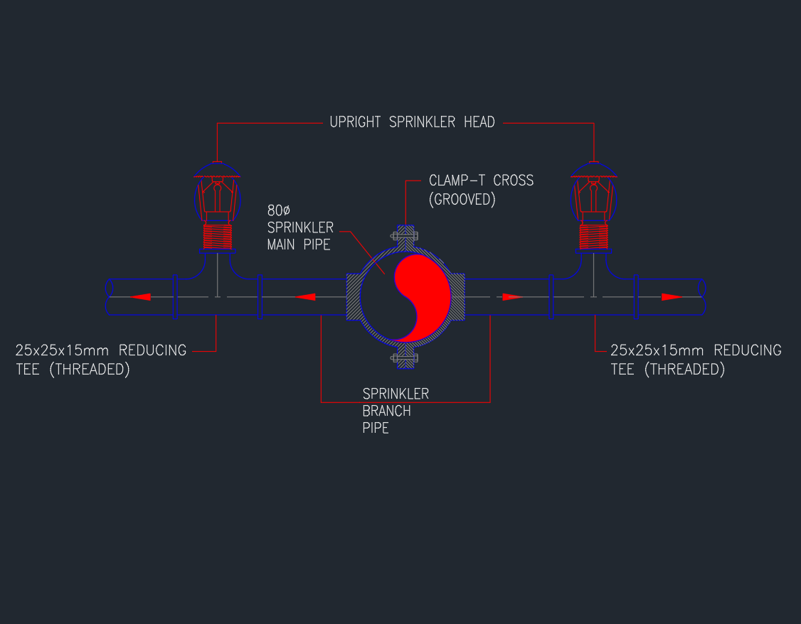
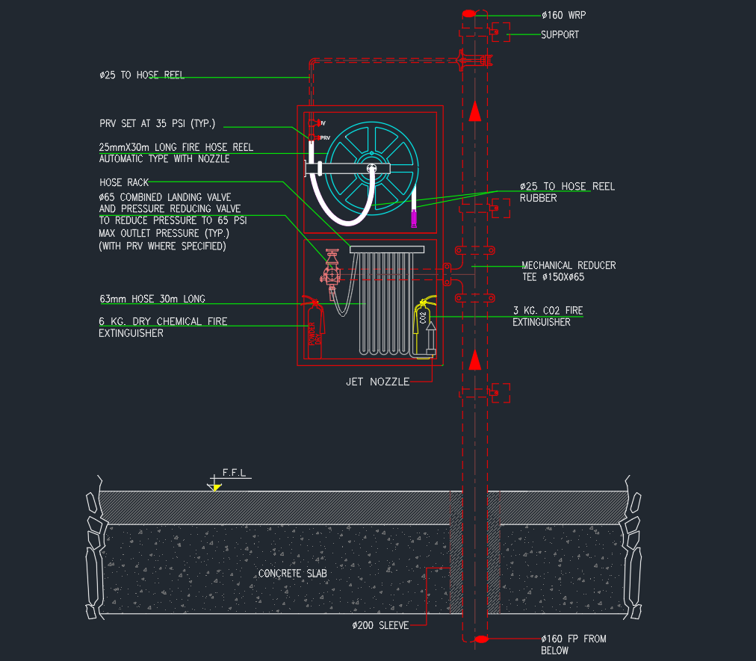
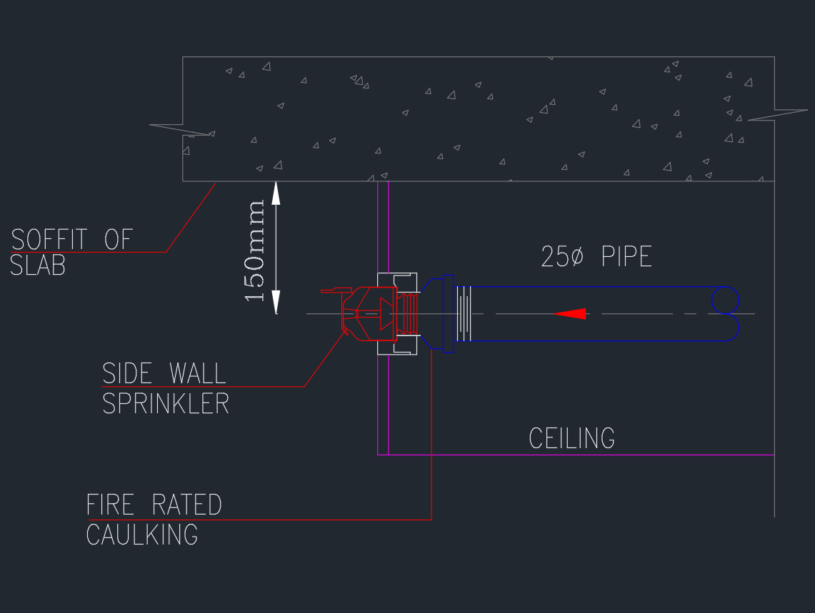
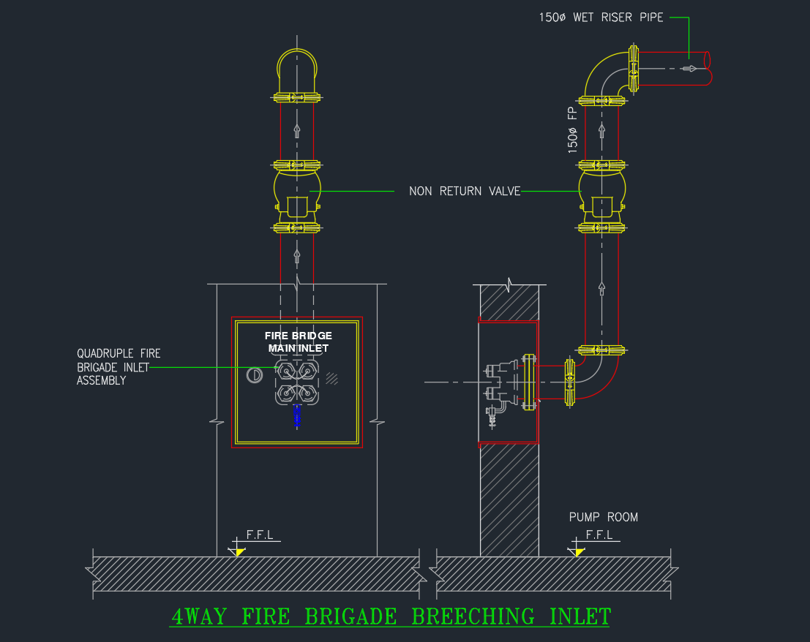
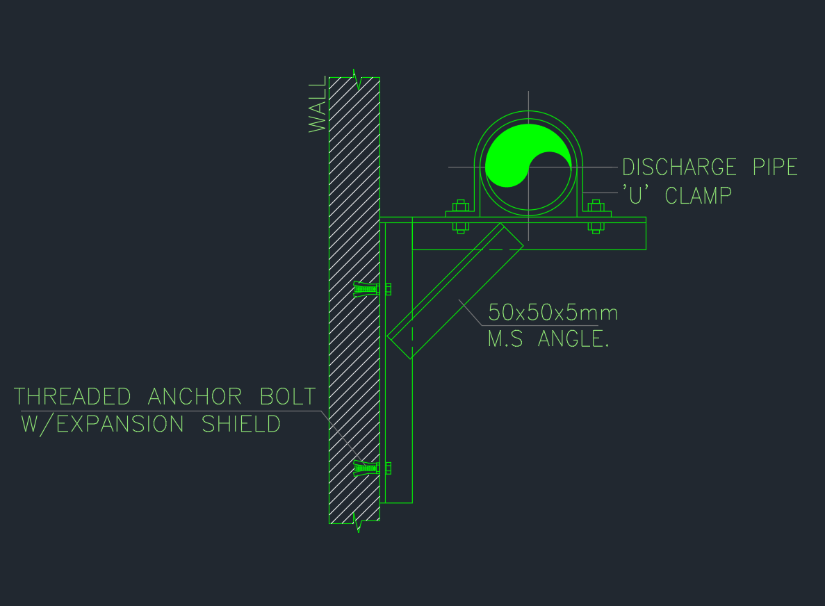
Leave a Reply
You must be logged in to post a comment.