Discover a high-quality DWG file featuring a detailed CAD Block of Bullet Security Cameras, perfect for your security system design projects. This downloadable file is expertly crafted for architects, engineers, and designers who require precise security camera layouts in their CAD drawings. Ideal for both residential and commercial building plans, this Bullet Security Cameras CAD Block can be seamlessly integrated into your AutoCAD projects for enhanced visualization and planning. Ensure your next security installation is accurately represented with this easy-to-use, compatible DWG file. Optimize your workflow with this essential CAD resource today.
Please log in or register to download this file.
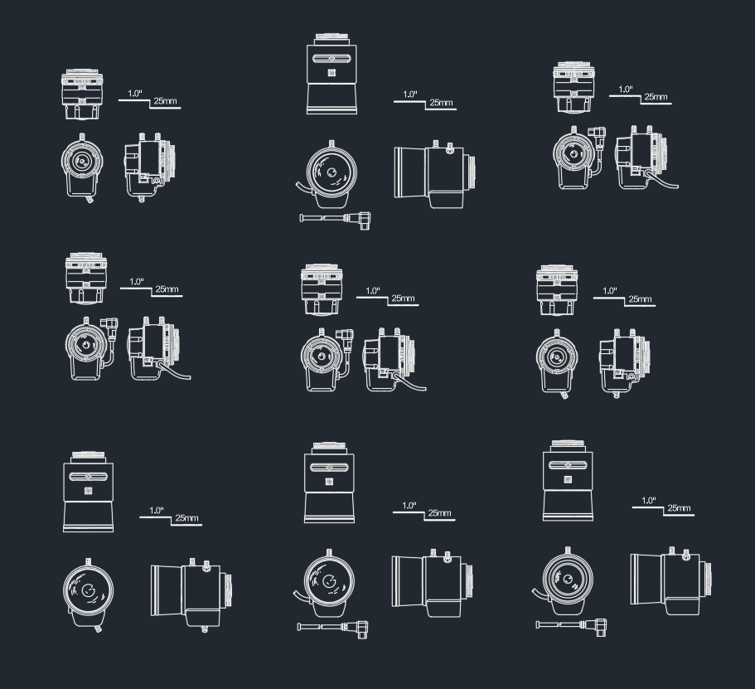
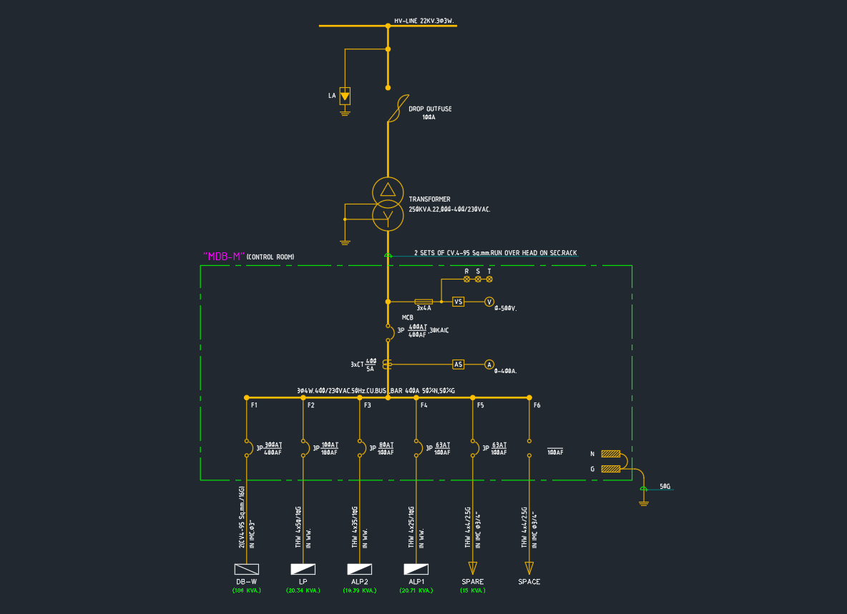
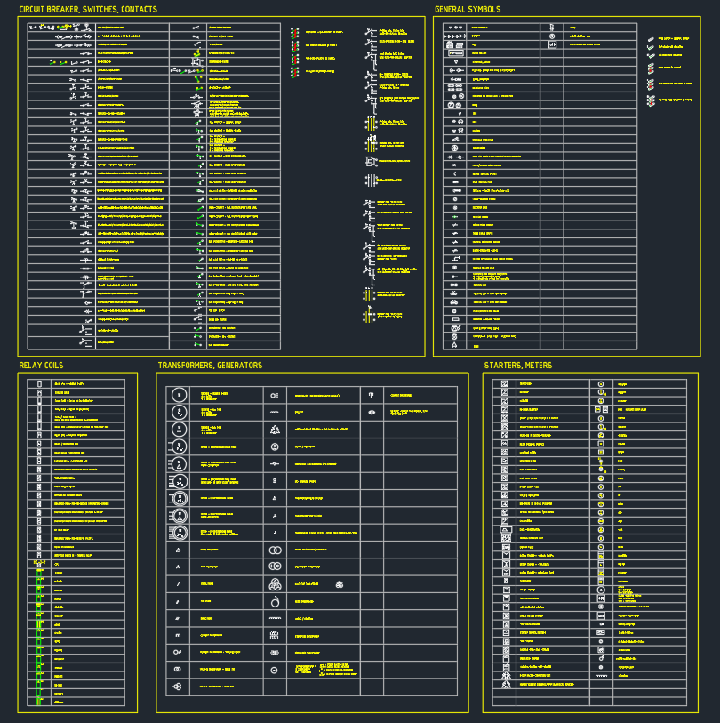
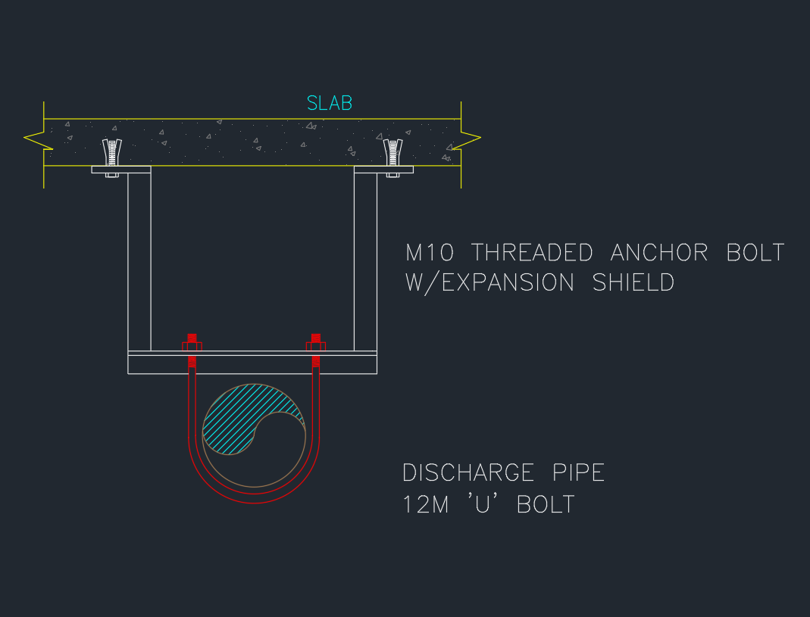
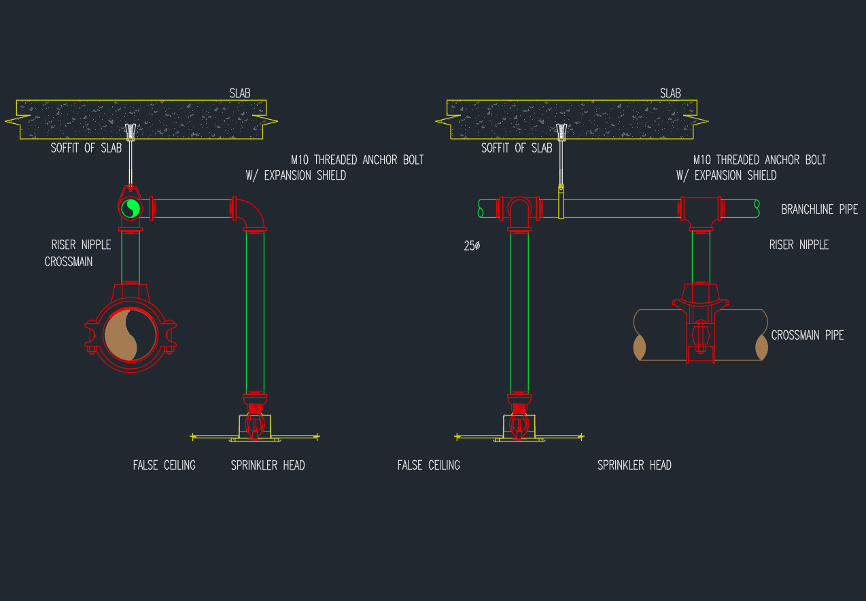
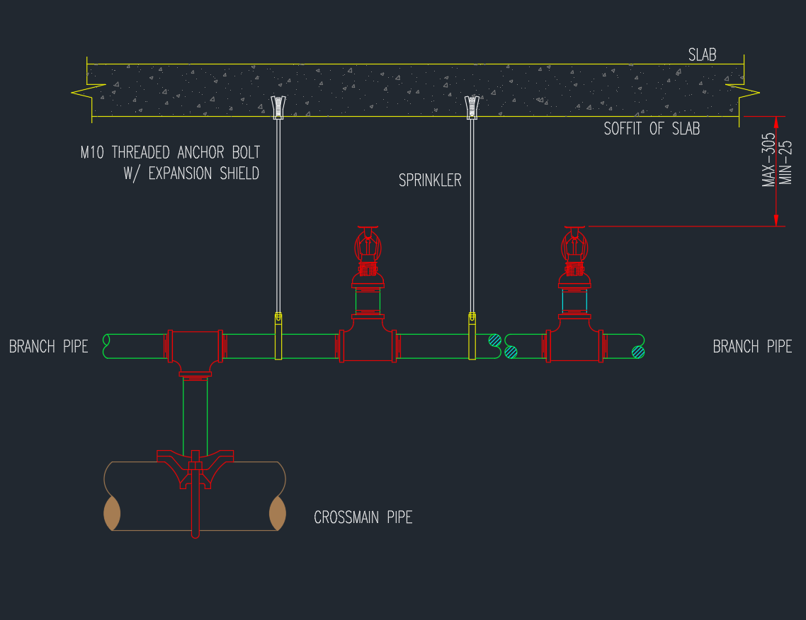
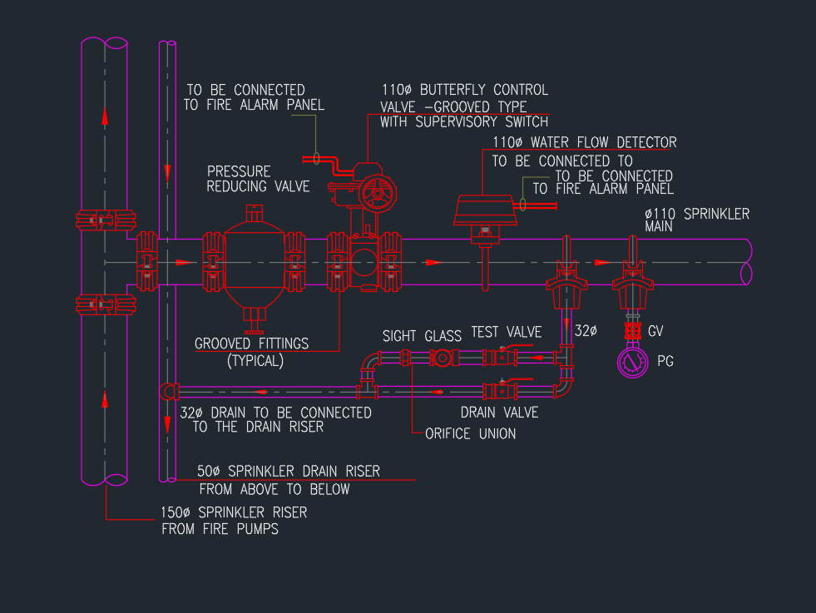
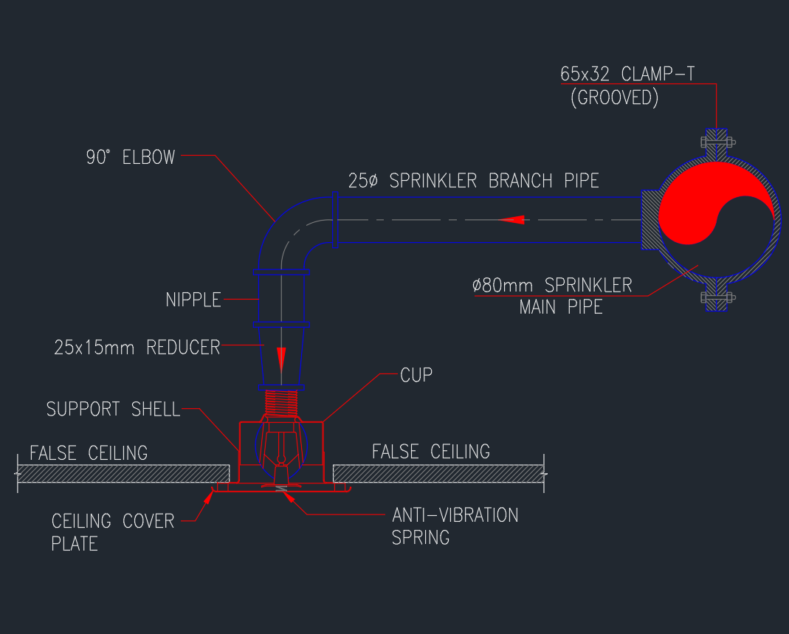
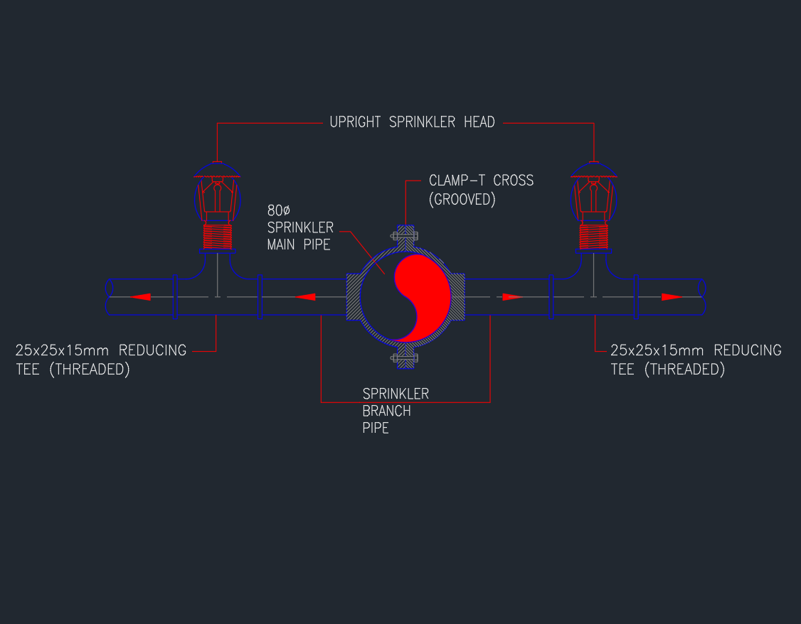
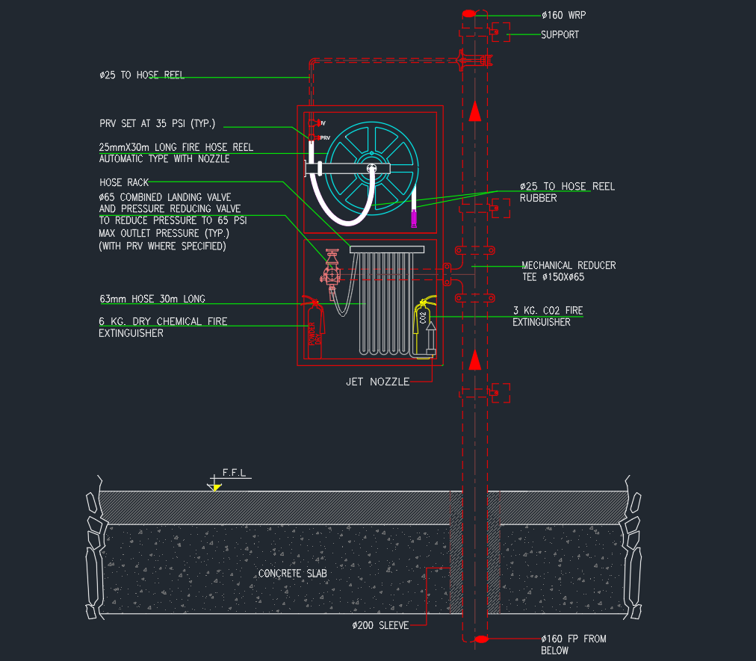
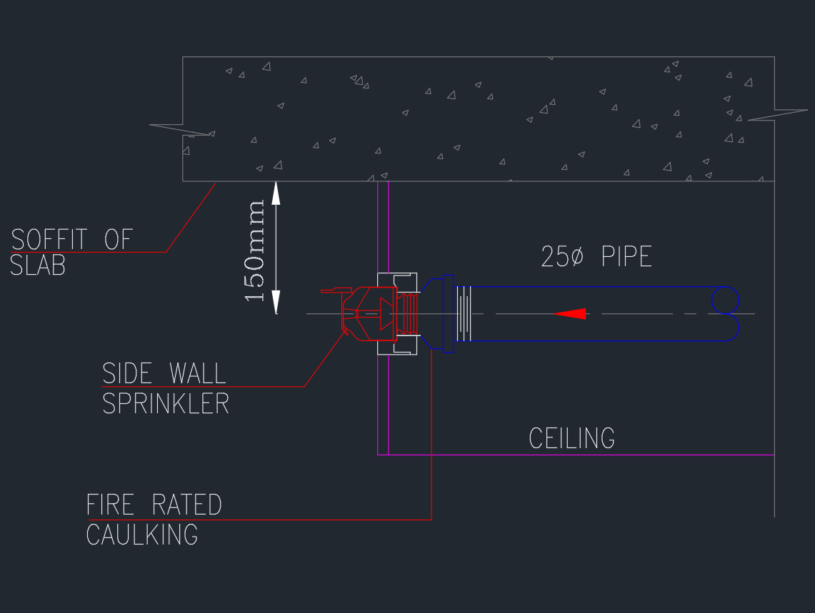
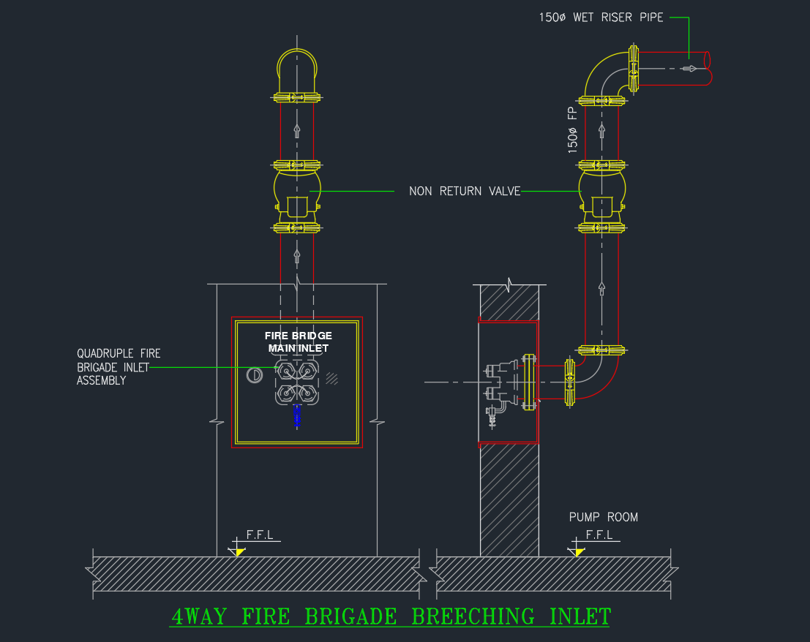
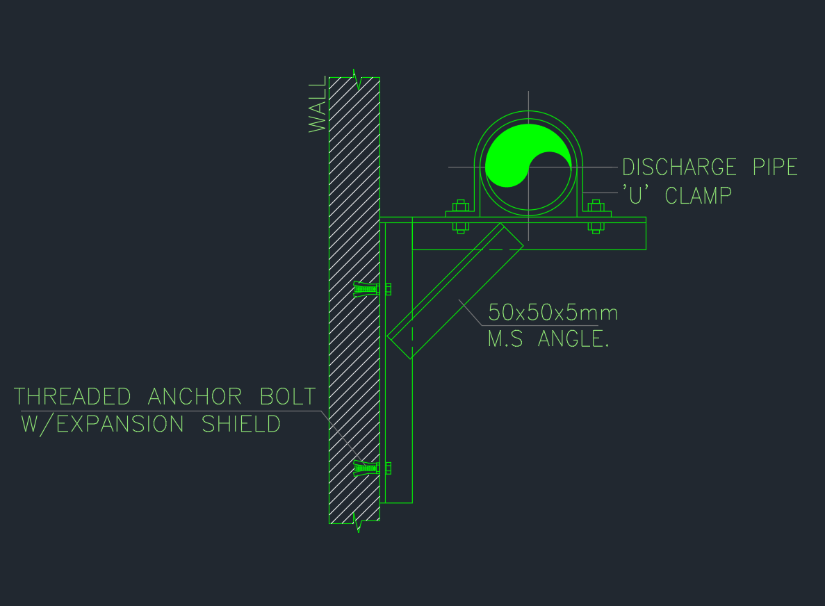
Leave a Reply
You must be logged in to post a comment.