Download our detailed **Outdoor Security Cameras DWG file** for your architectural and security system projects. This high-quality CAD Block provides accurate representations of outdoor surveillance cameras, ideal for use in security layout planning, building blueprints, and facility design. The file is fully compatible with AutoCAD and other leading CAD software, ensuring seamless integration into your drawings. Perfect for architects, engineers, and security professionals, this DWG file allows you to easily visualize and position outdoor security cameras in both residential and commercial project plans, enhancing safety and situational awareness.
Please log in or register to download this file.
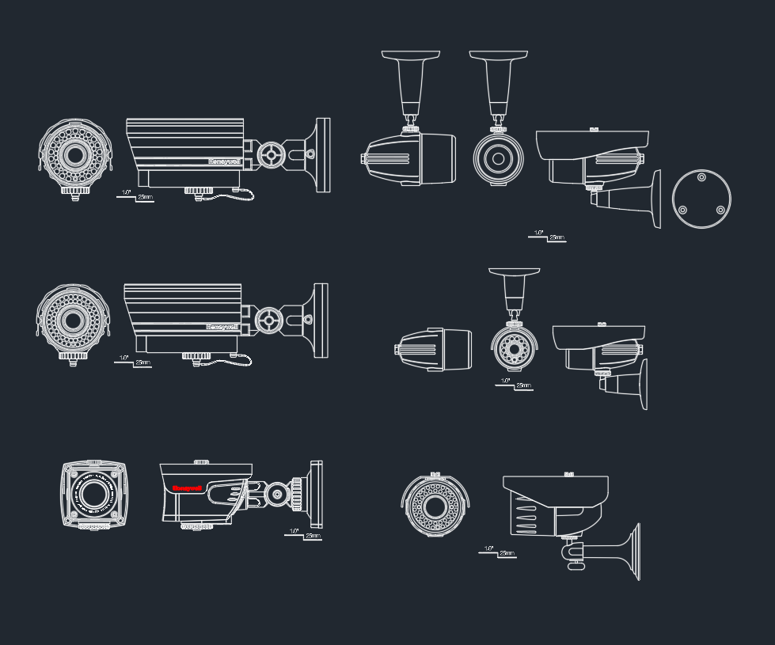
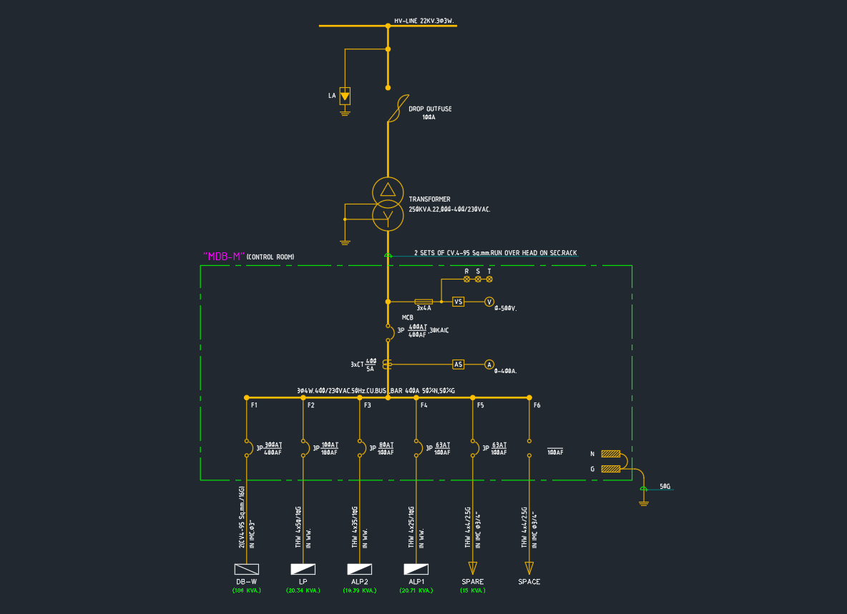
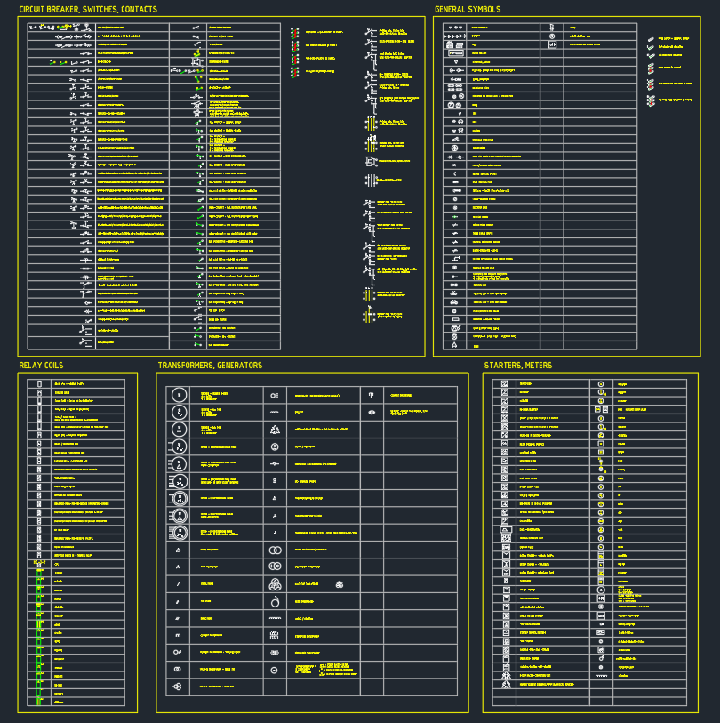
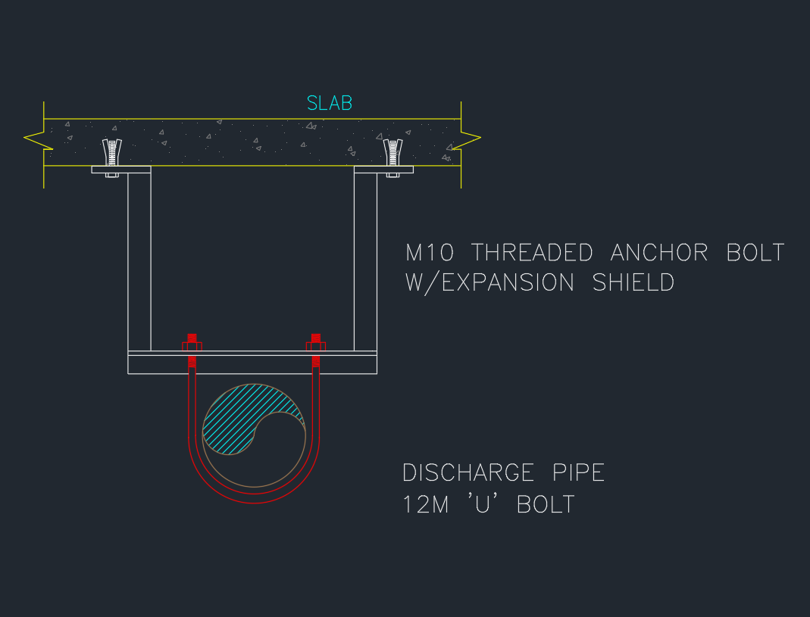
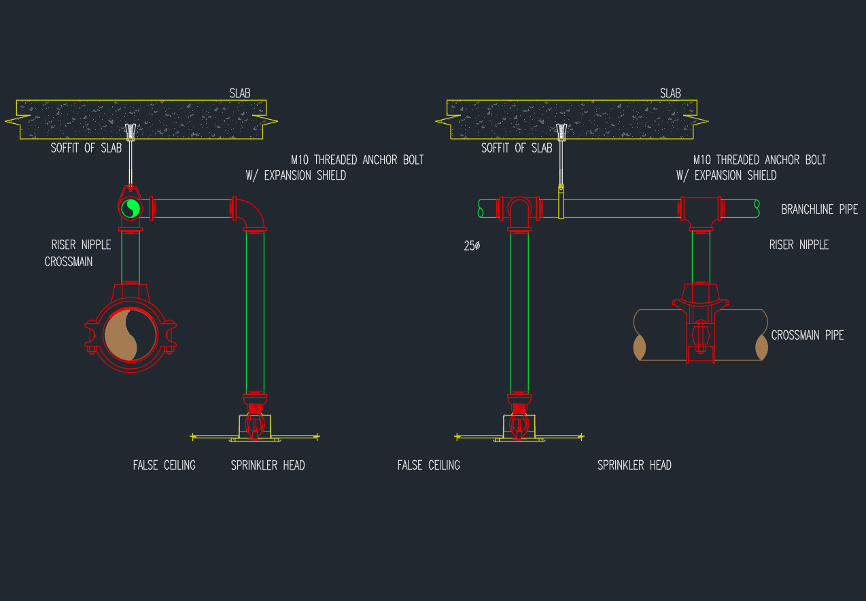
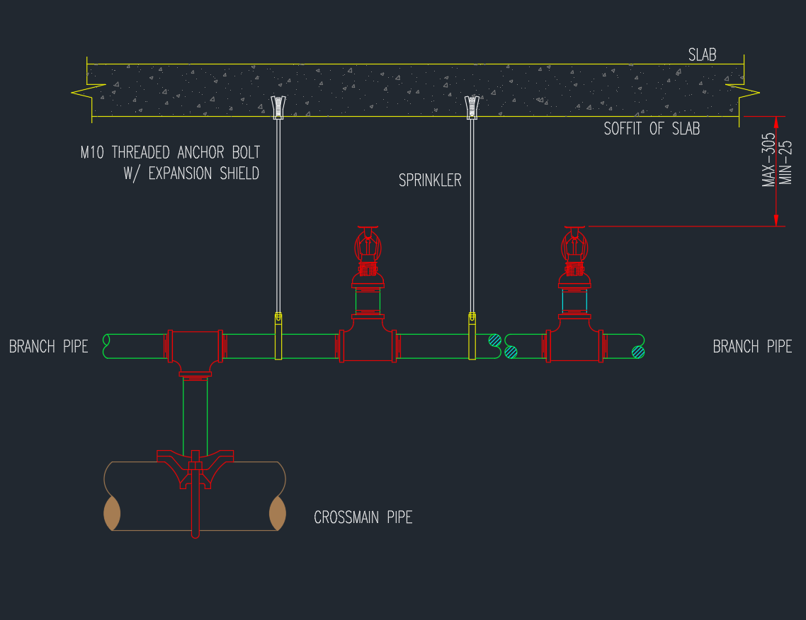
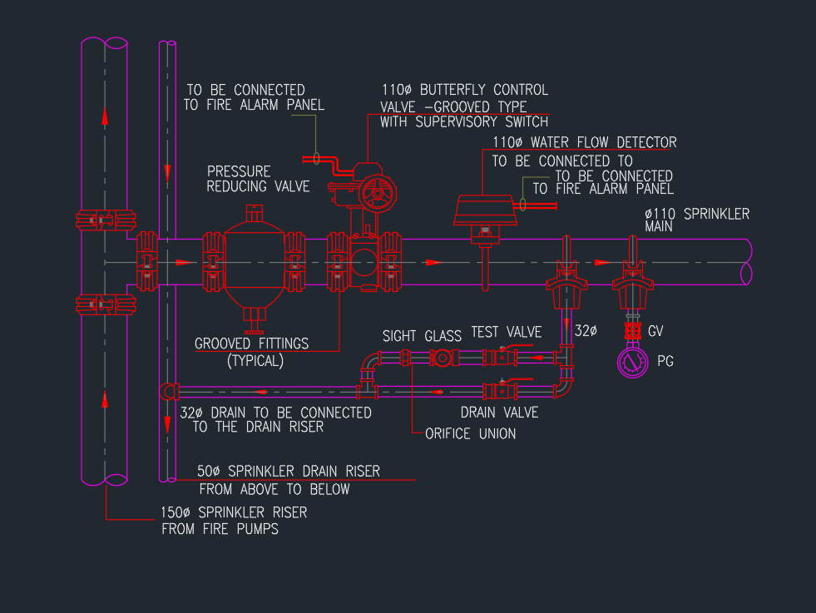
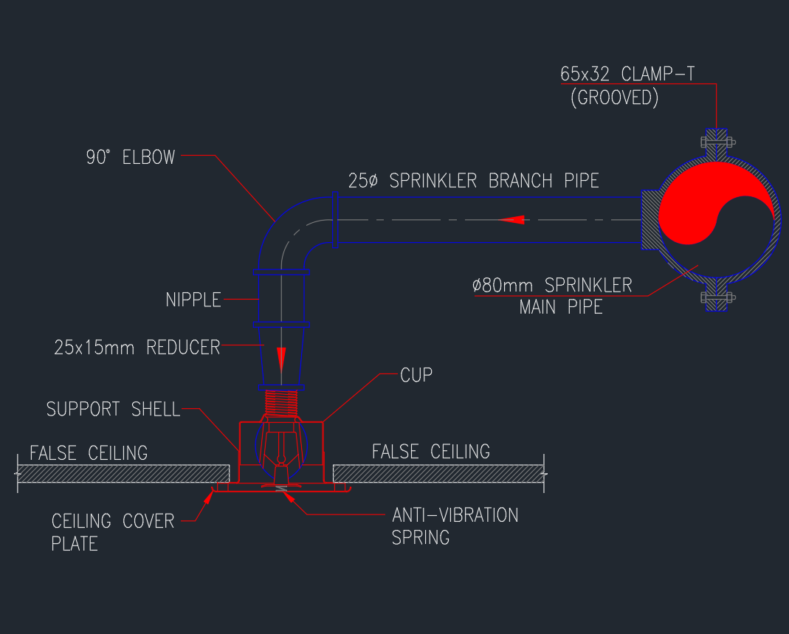
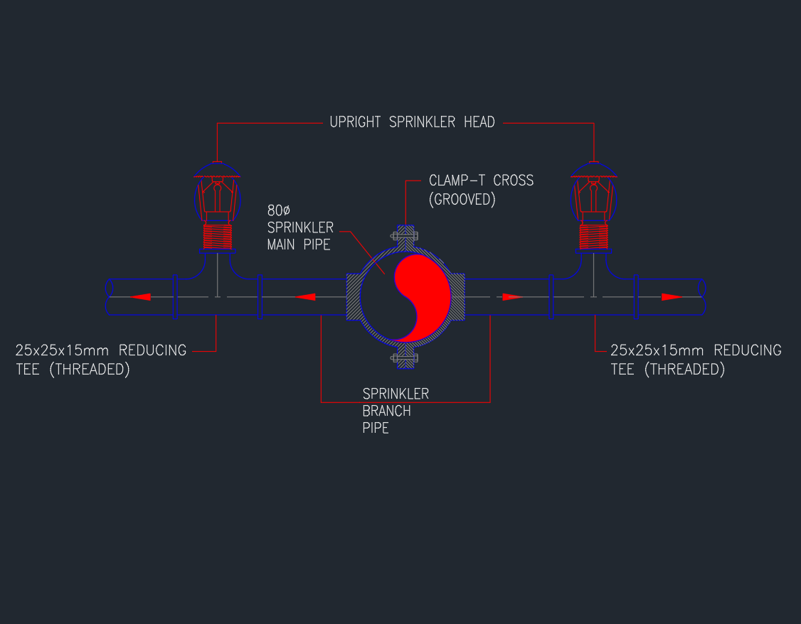
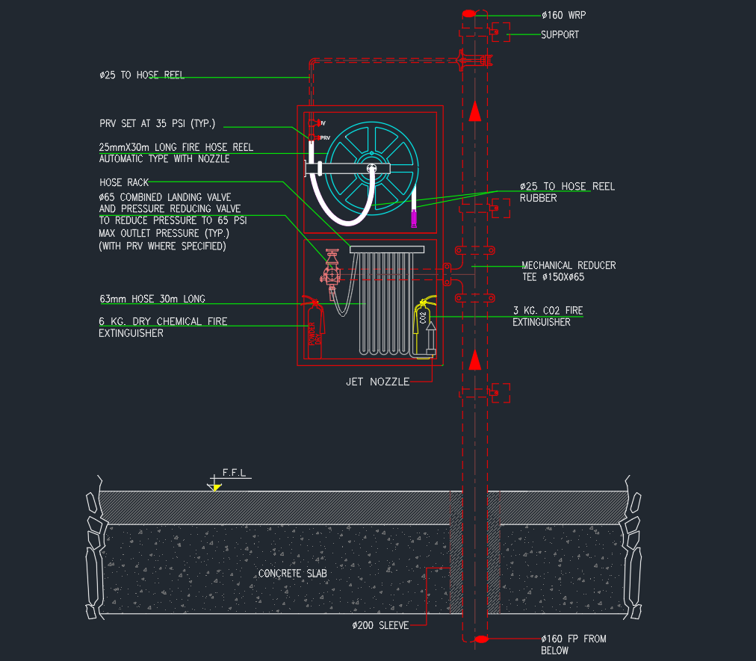
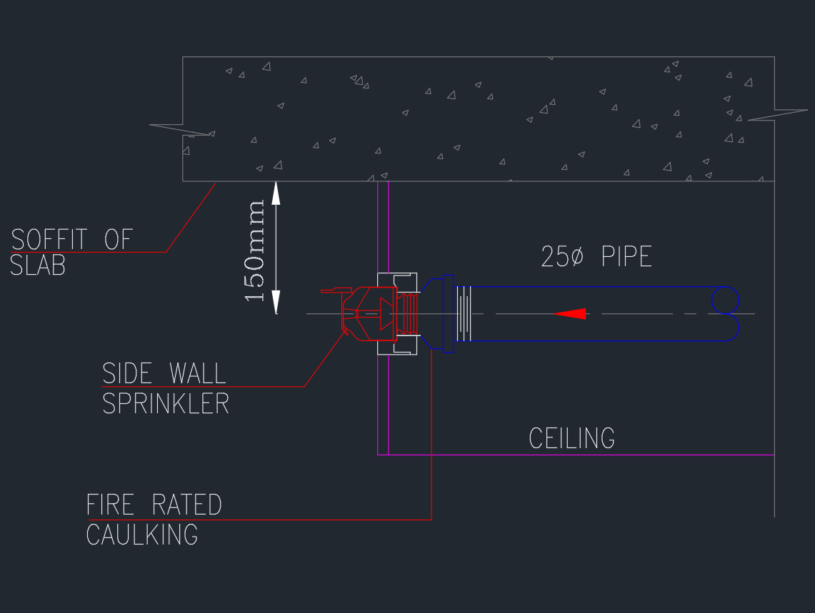
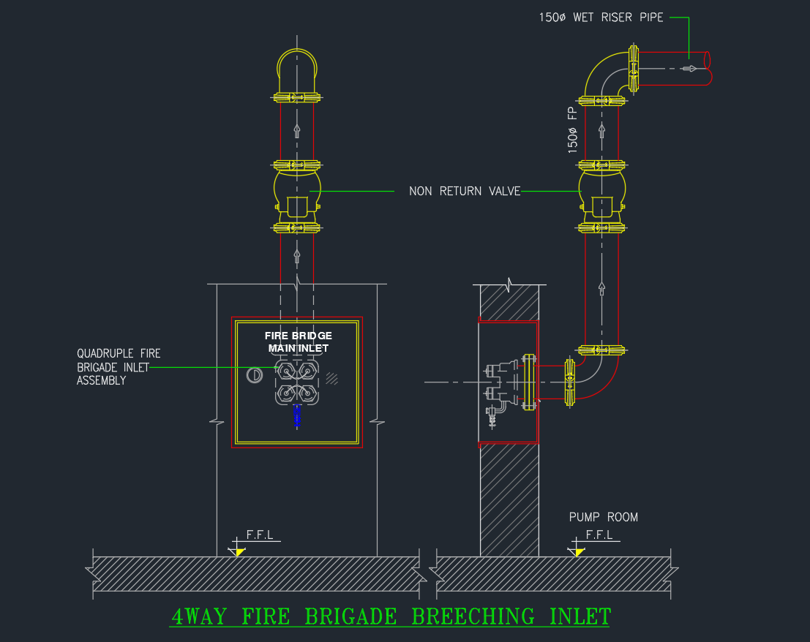
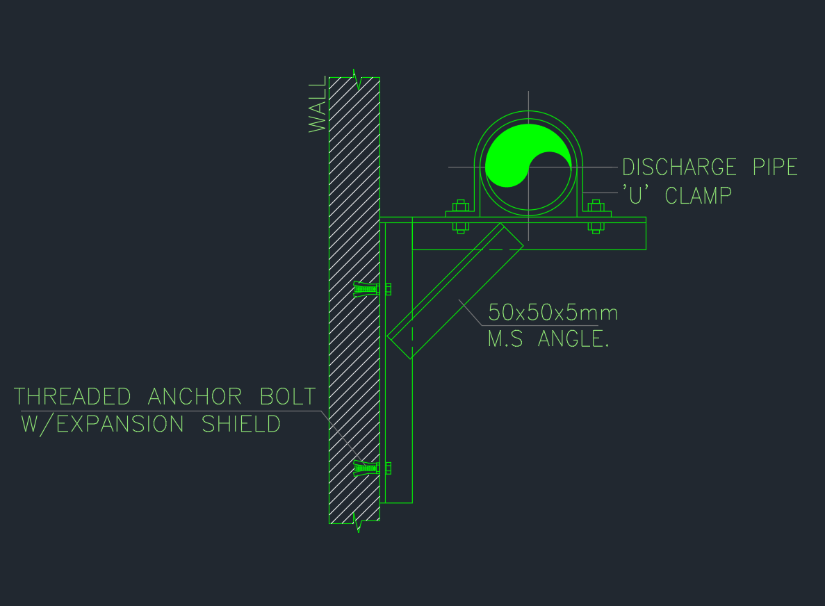
Leave a Reply
You must be logged in to post a comment.