Discover high-quality Sockets Switches DWG files and CAD Blocks, perfect for architects, engineers, and interior designers working on electrical layout designs. These detailed CAD Blocks feature various types of sockets and switches, making them ideal for residential, commercial, and industrial projects. The DWG file is fully compatible with AutoCAD and other popular CAD software, ensuring seamless integration into your design workflow. Easily customize and incorporate these sockets switches blocks into your floor plans to streamline the electrical planning process and enhance project accuracy. Download now for efficient and professional electrical designs.
Please log in or register to download this file.
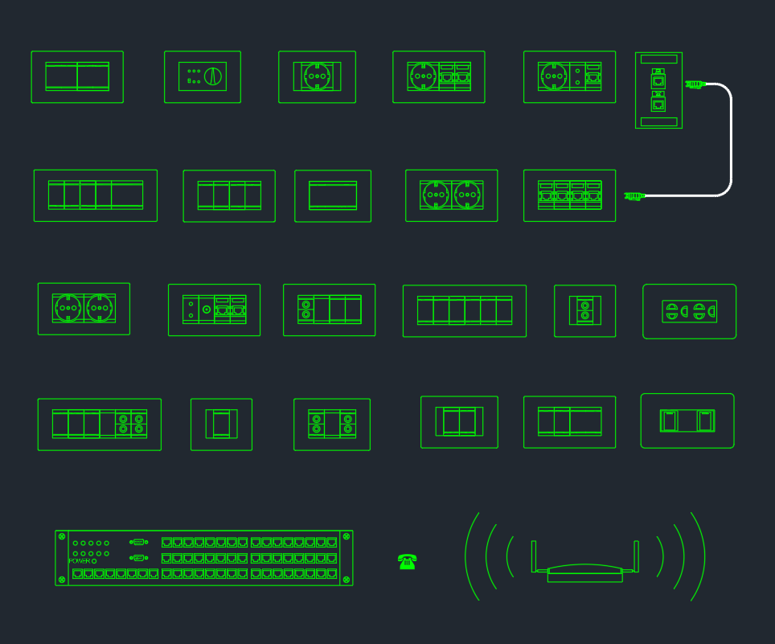
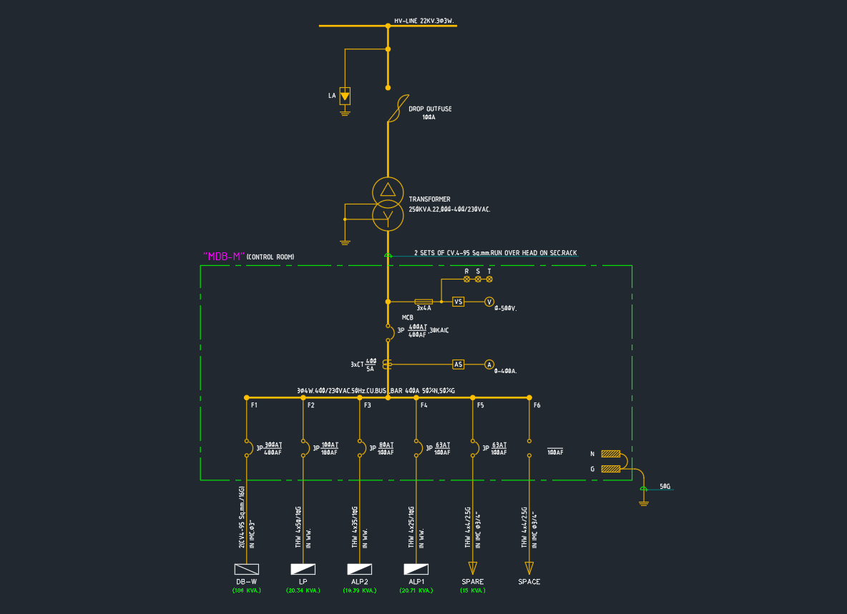
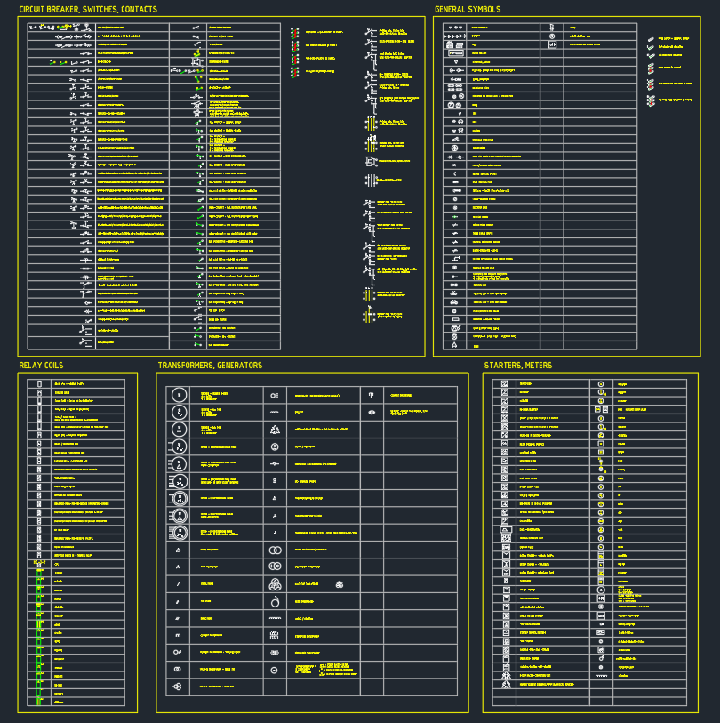
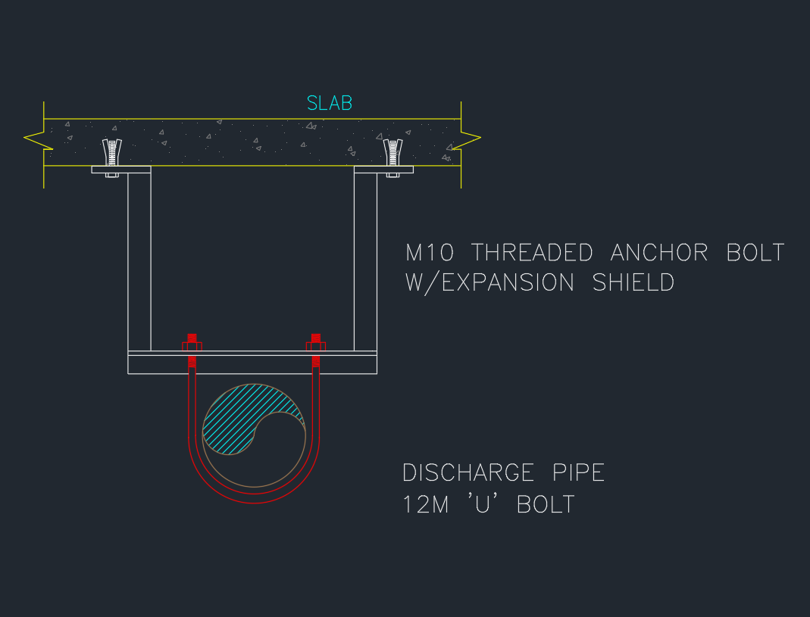
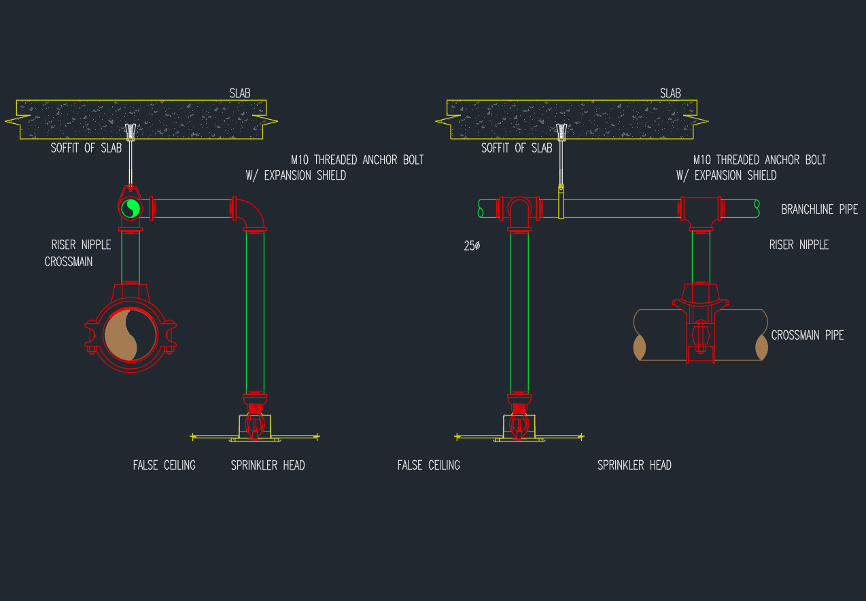
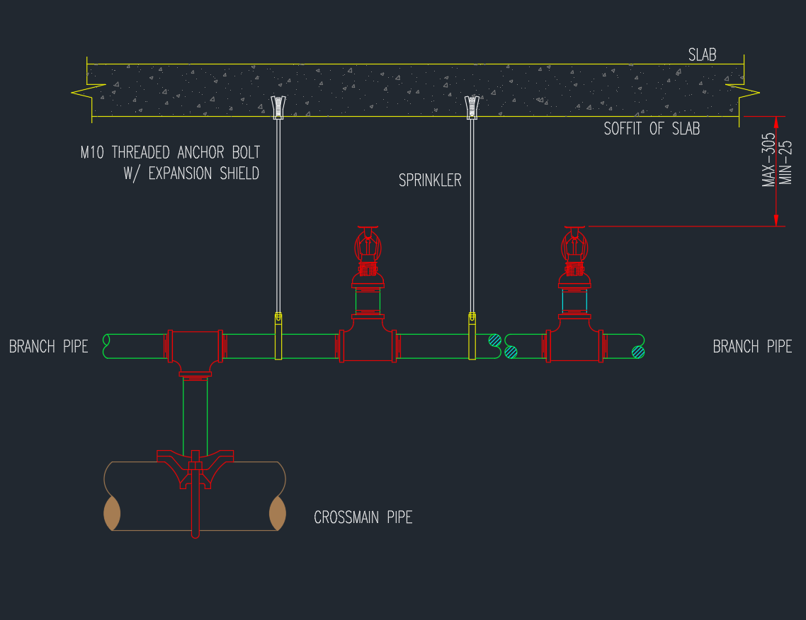
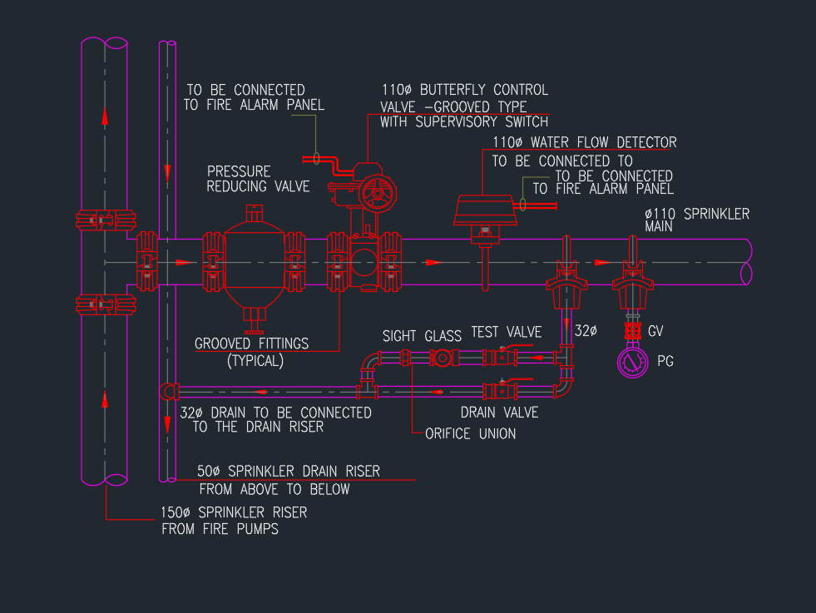
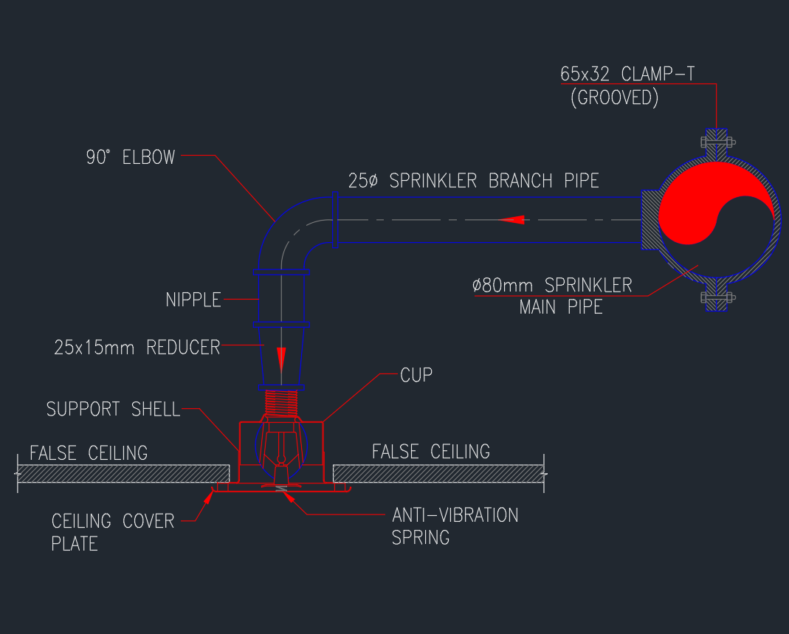
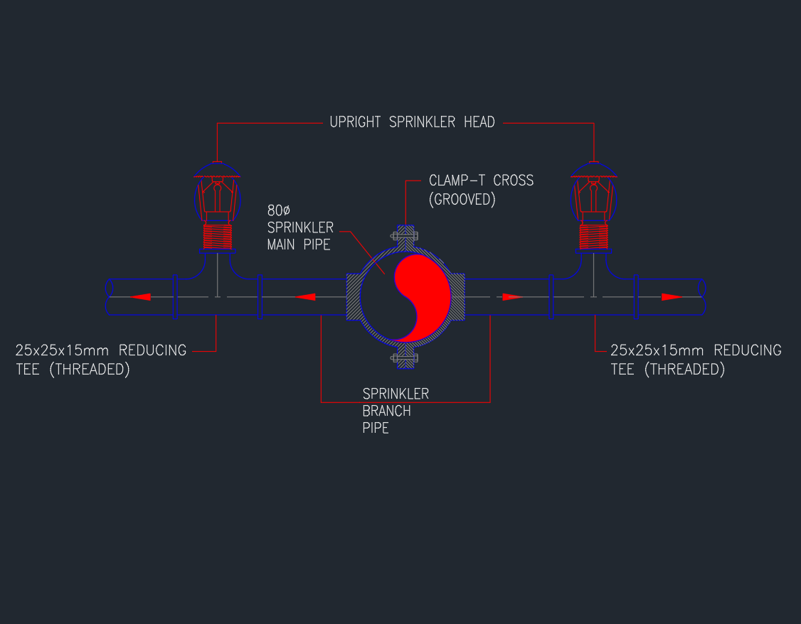
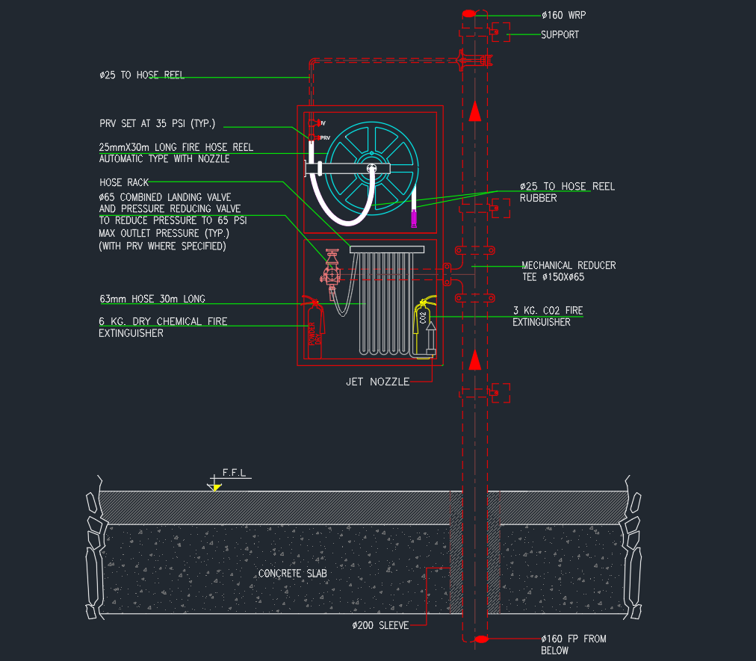
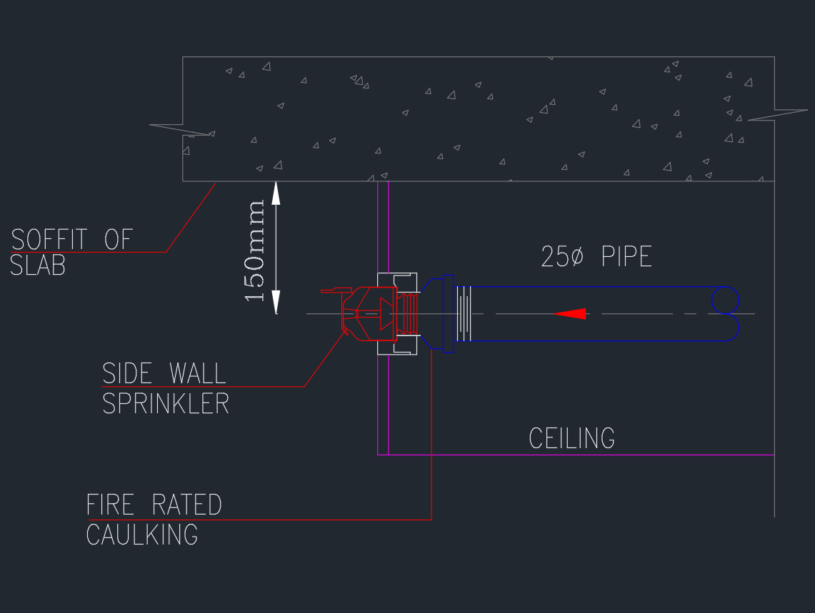
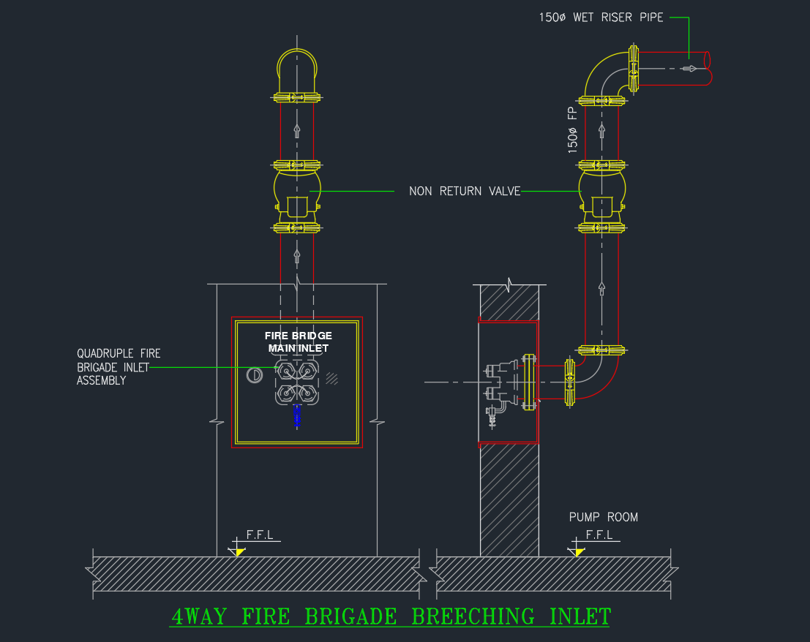
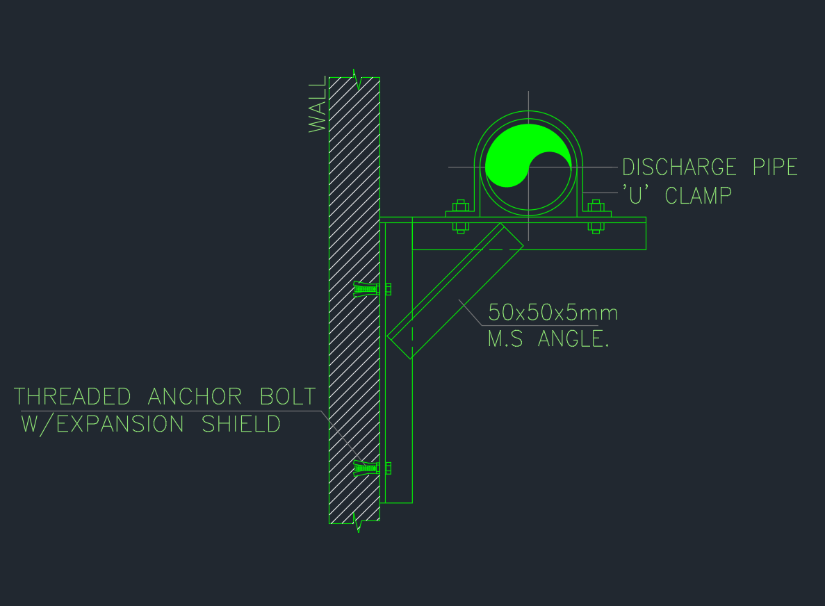
Leave a Reply
You must be logged in to post a comment.