Looking for a comprehensive **detail for Horizontal Sidewall Sprinkler**? Our DWG file provides a high-quality CAD Block specifically designed for fire protection system design. This detailed drawing showcases the precise installation and arrangement of a horizontal sidewall sprinkler, making it ideal for architects, engineers, and contractors. Perfect for use in AutoCAD and other compatible CAD software, this file streamlines your MEP and fire safety design projects. The DWG detail ensures compliance with industry standards, allowing seamless integration into commercial, residential, or industrial building plans. Download now for efficient and accurate project documentation.
Please log in or register to download this file.
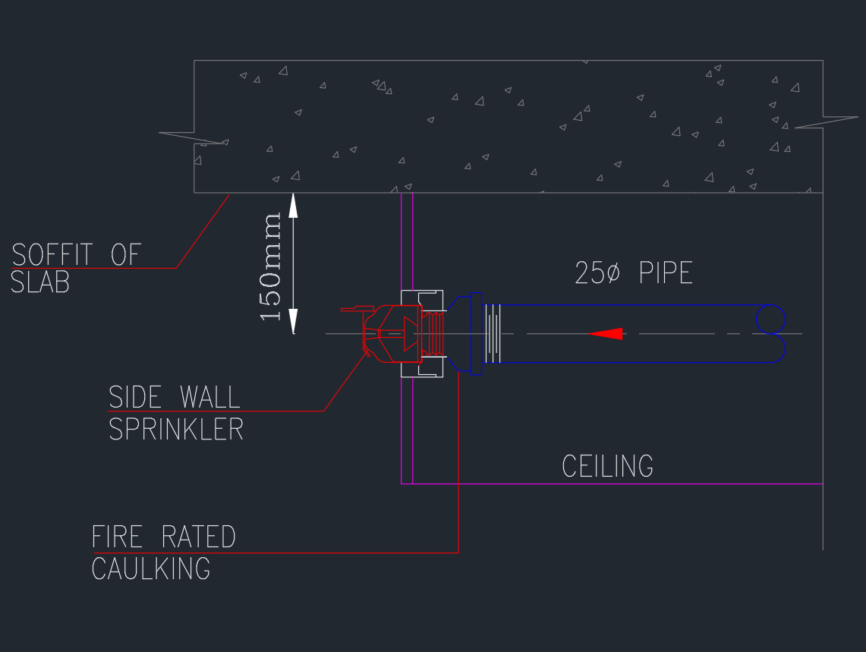
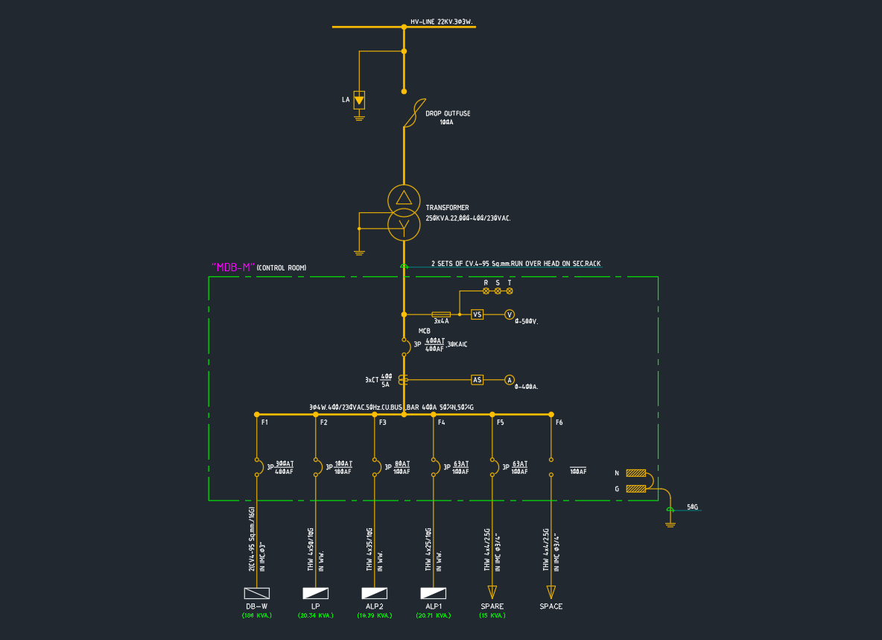
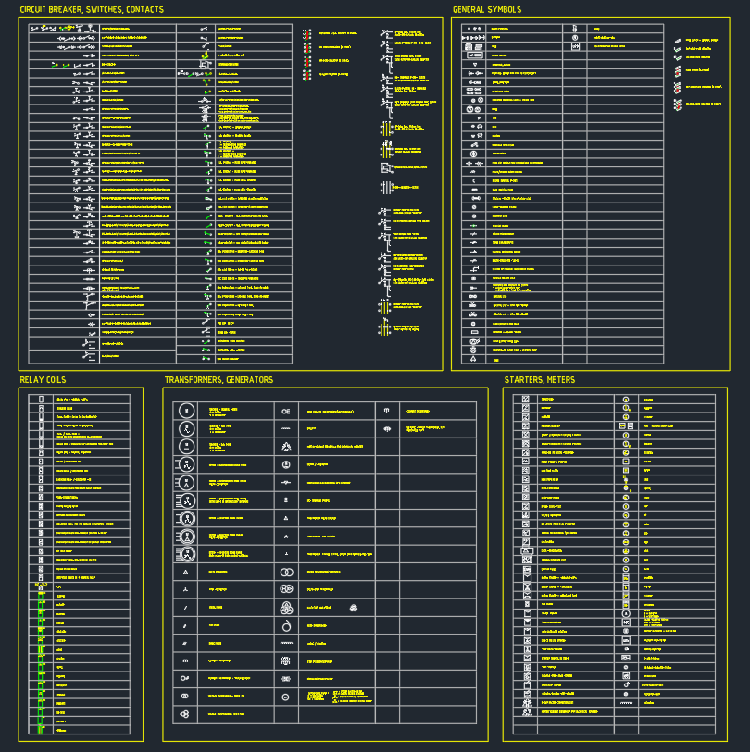
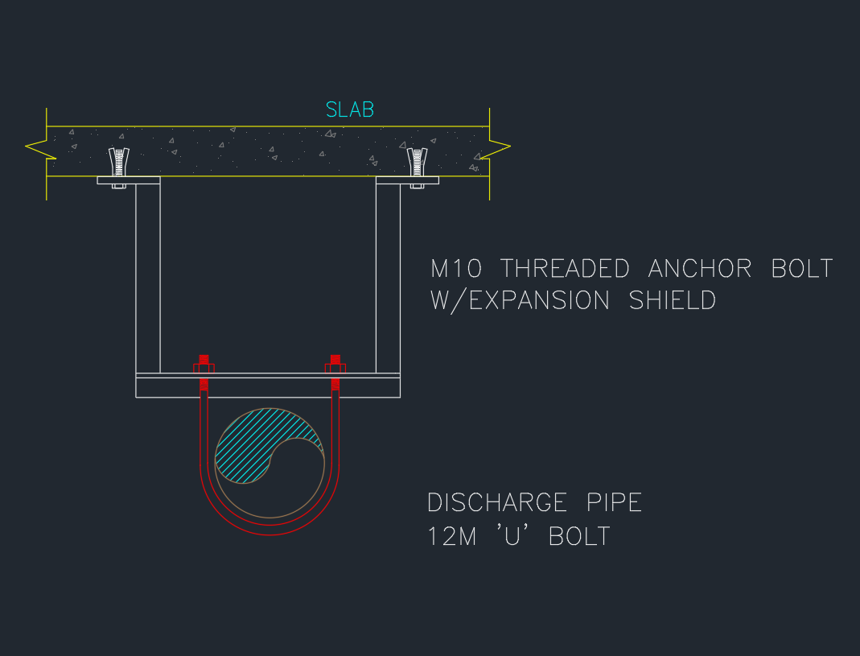
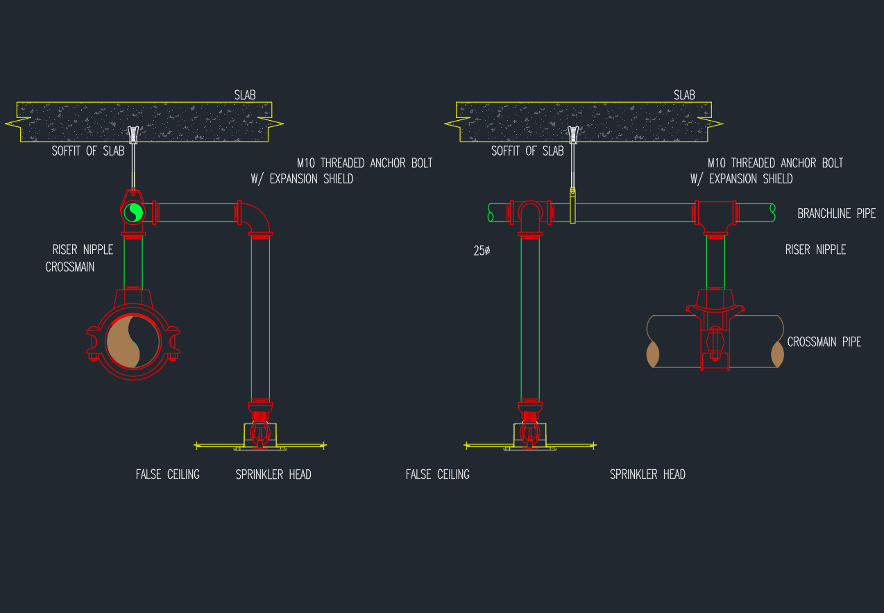
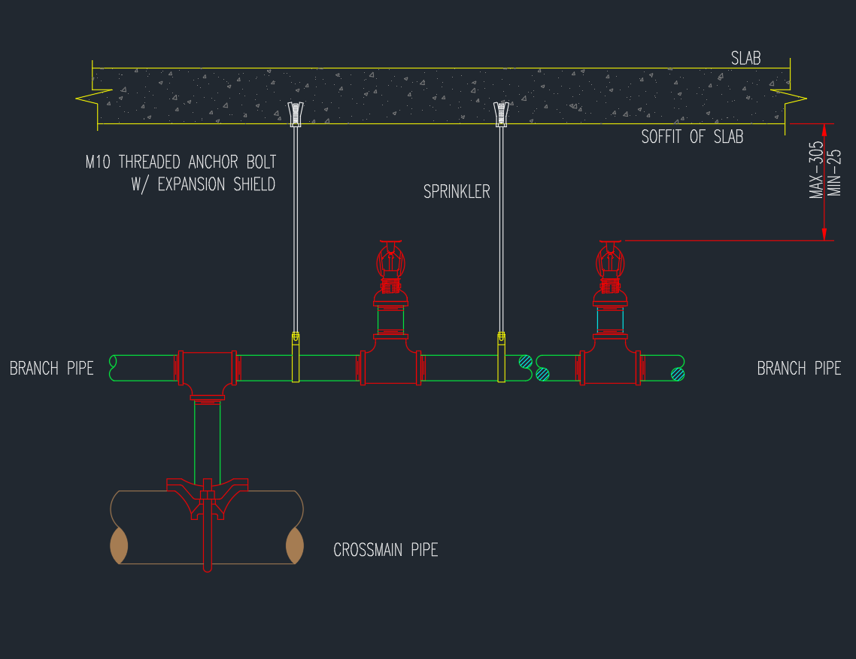
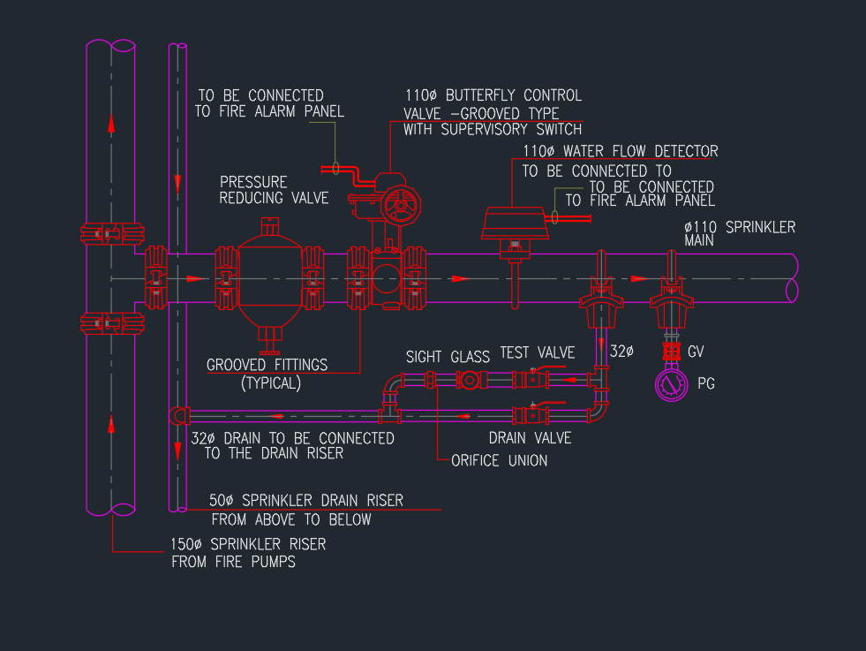
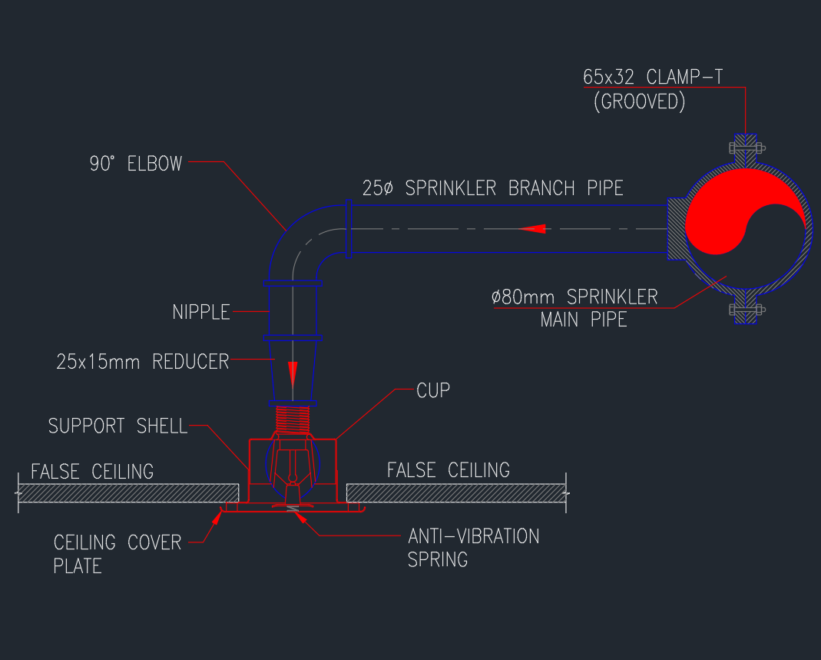
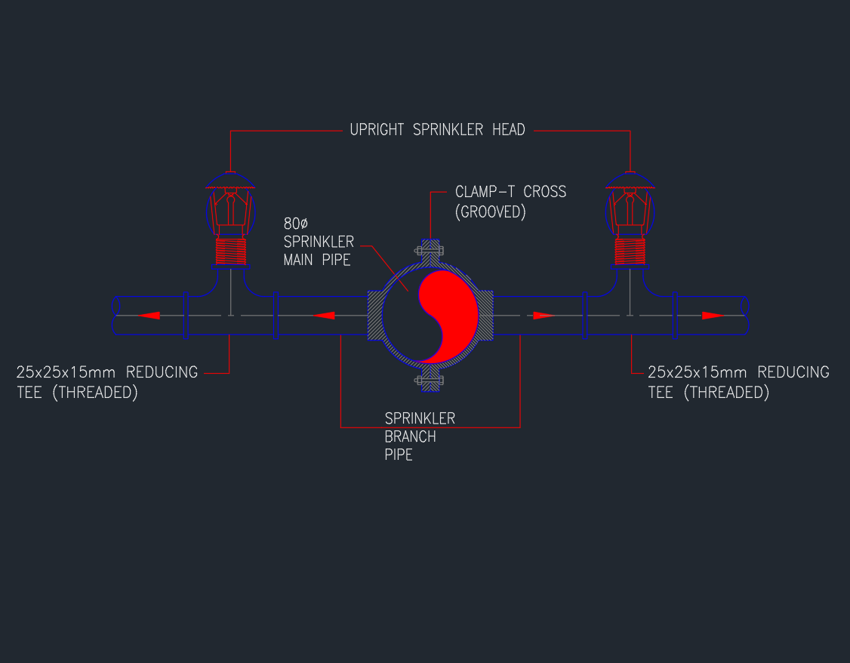
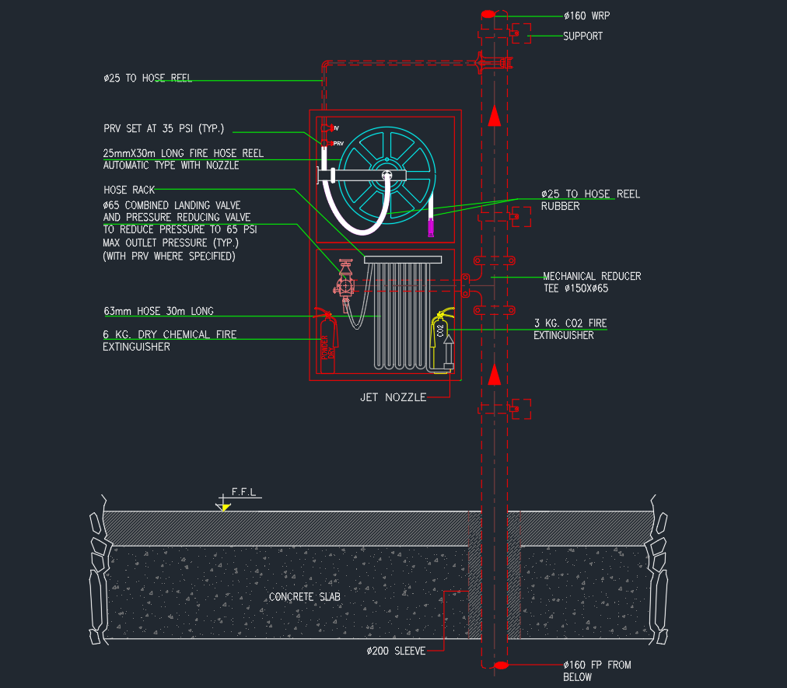
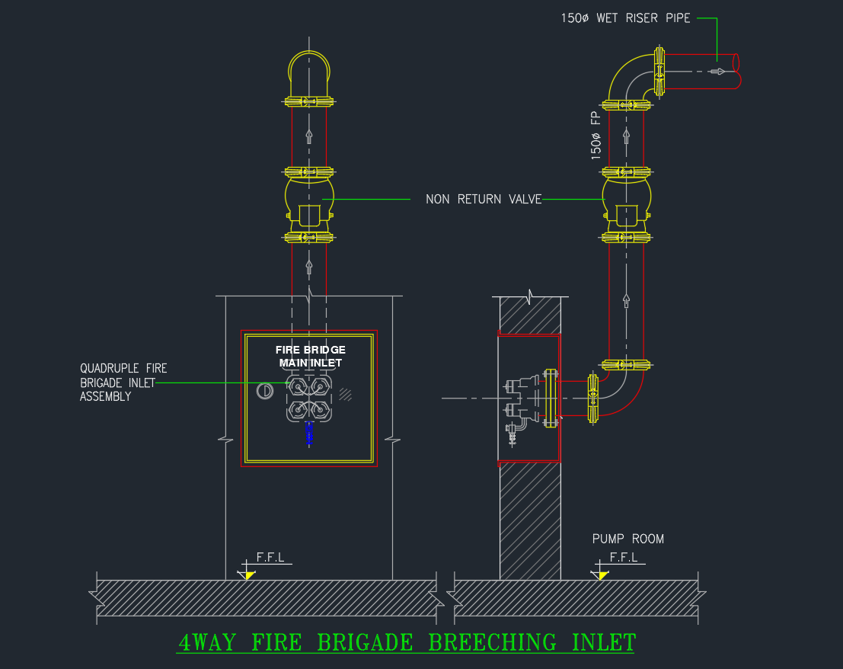
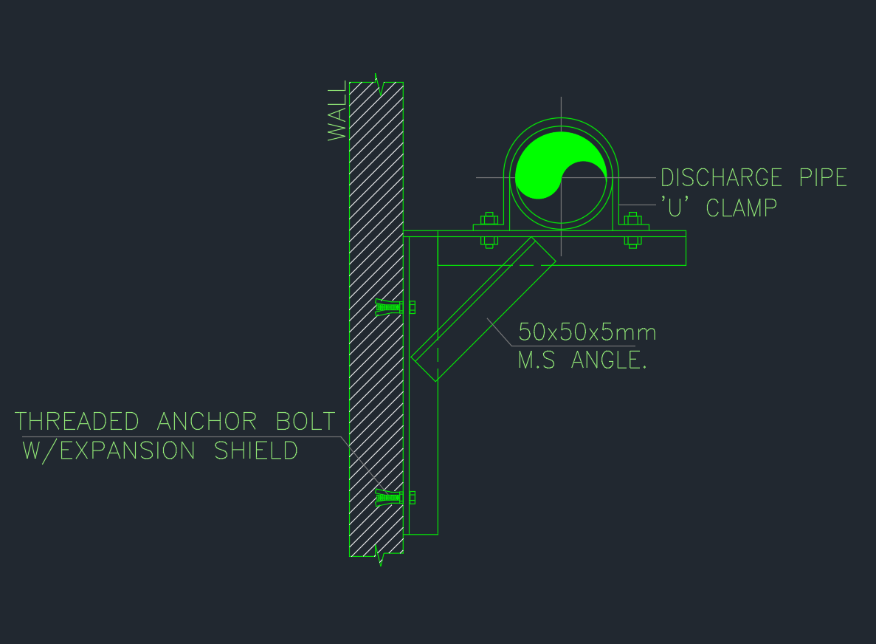
Leave a Reply
You must be logged in to post a comment.