Download a detailed Block Diagram of an Active Smart Surveillance System in DWG format, compatible with AutoCAD and other CAD platforms. This drawing illustrates the functional architecture of a smart surveillance setup, including cameras, sensors, data transmission units, control modules, storage, and monitoring interfaces. The diagram is cleanly layered, accurately labeled, and fully editable for integration into technical documentation, security plans, and academic projects. Ideal for engineers, security consultants, system designers, and students, this CAD block saves time, ensures clarity, and supports professional presentations of intelligent surveillance system designs.
Please log in or register to download this file.

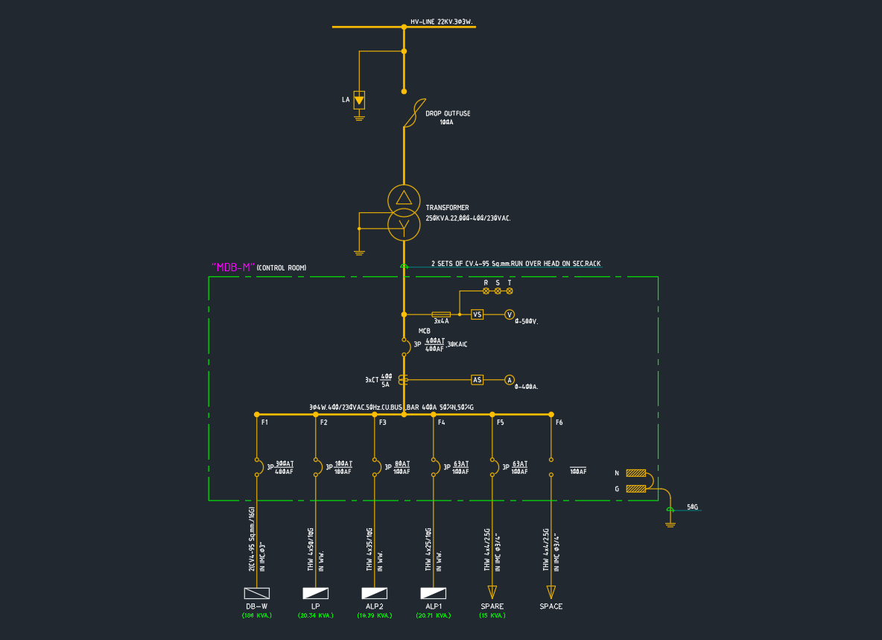
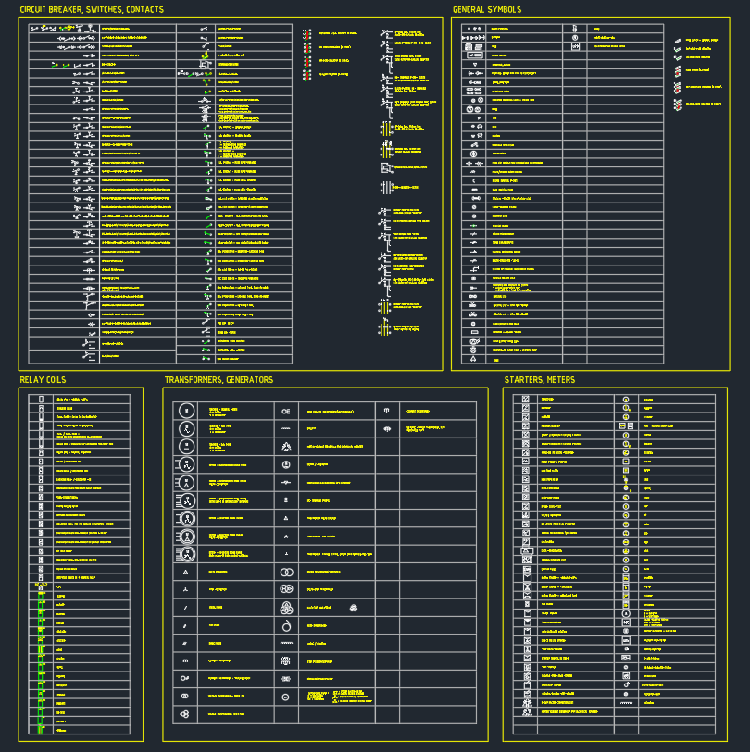
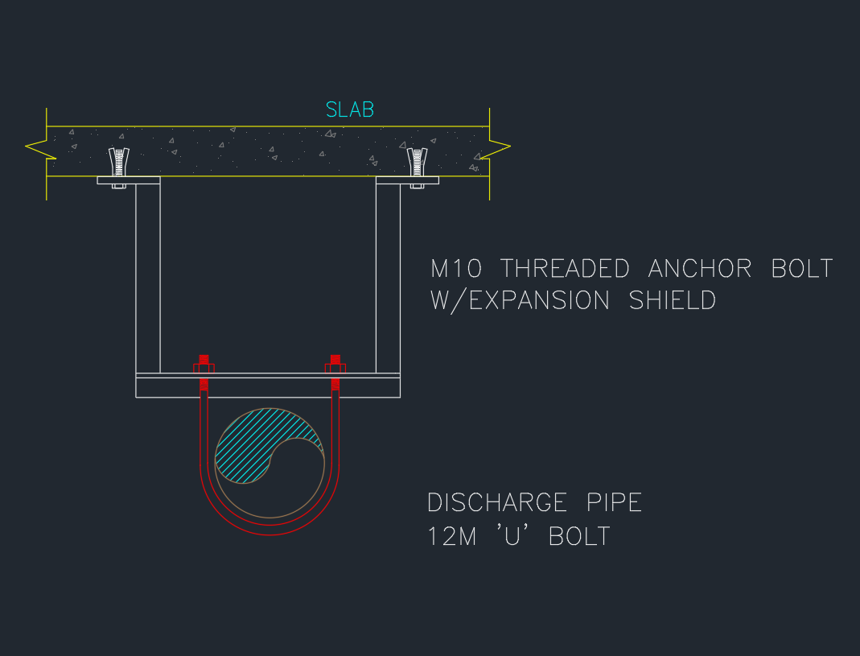
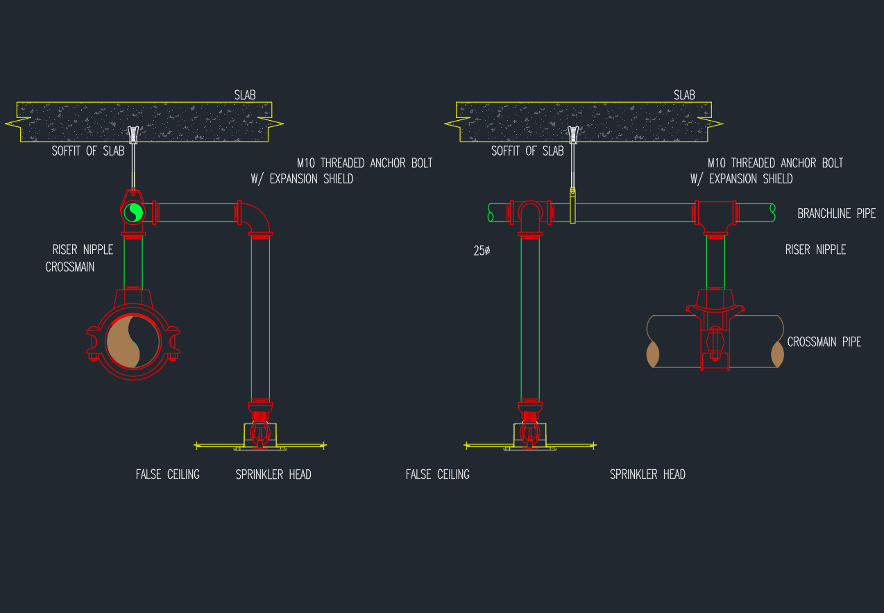
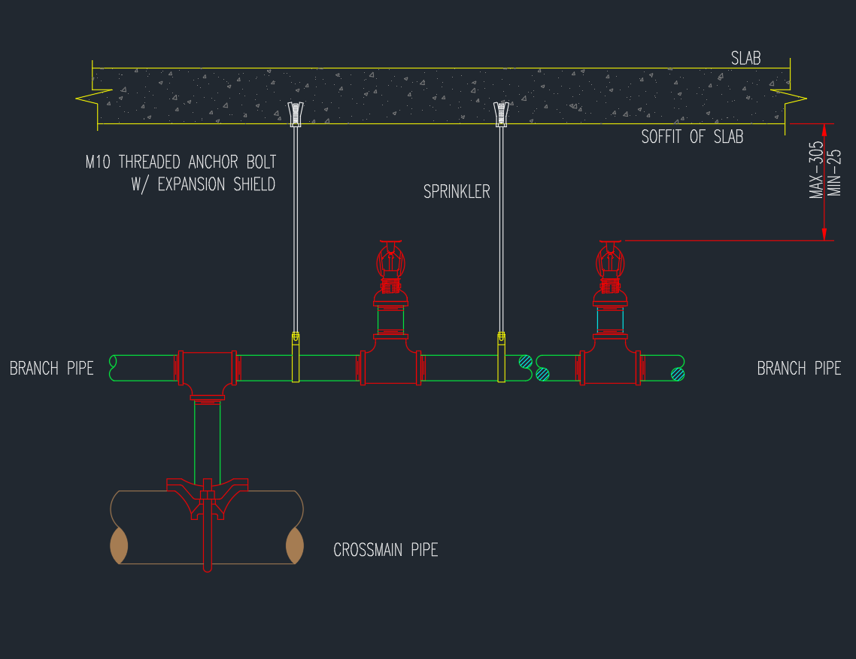
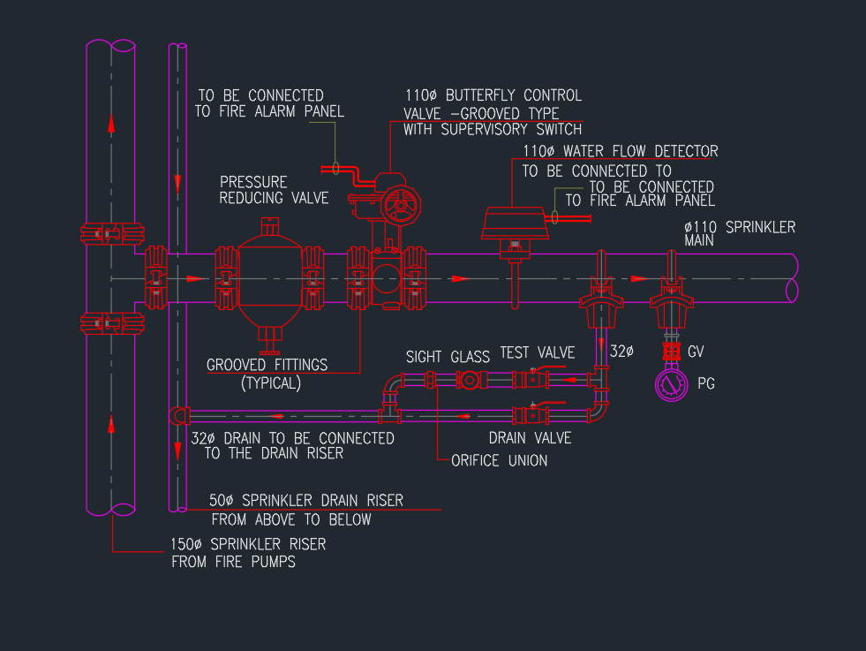
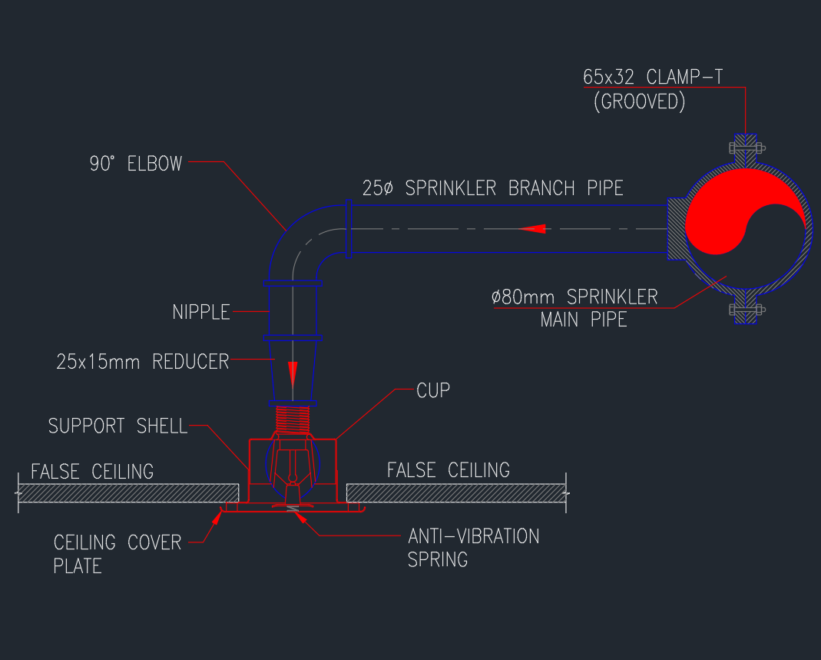
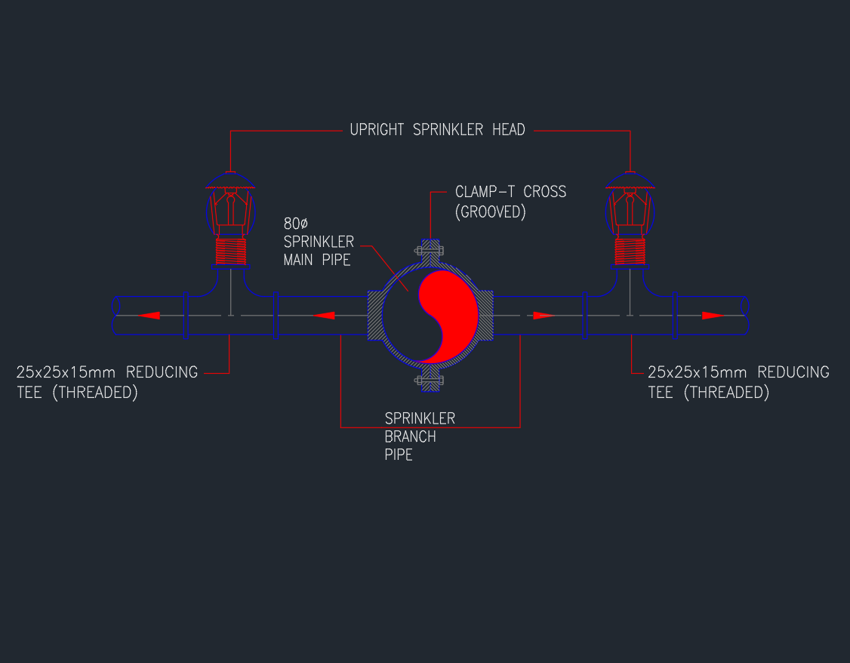
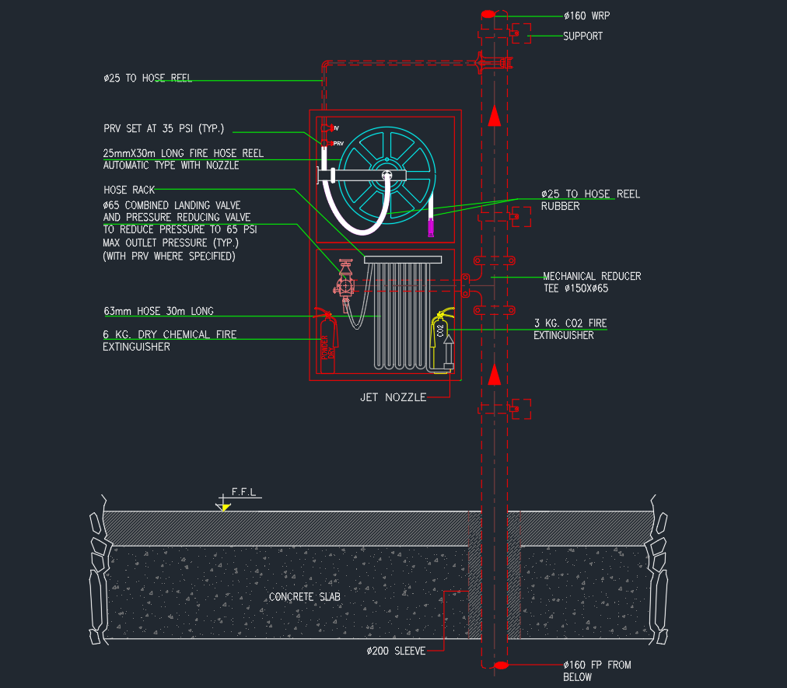
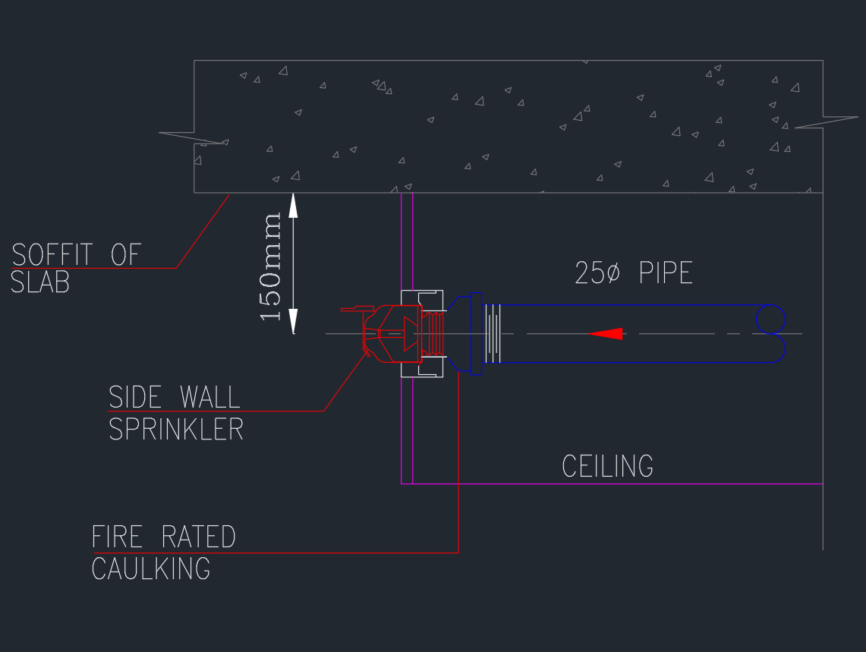
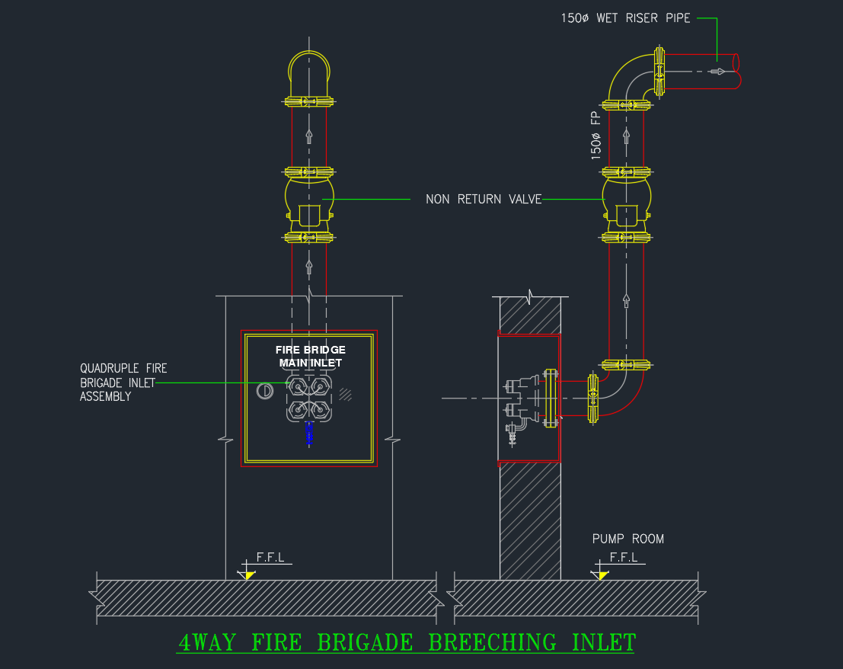
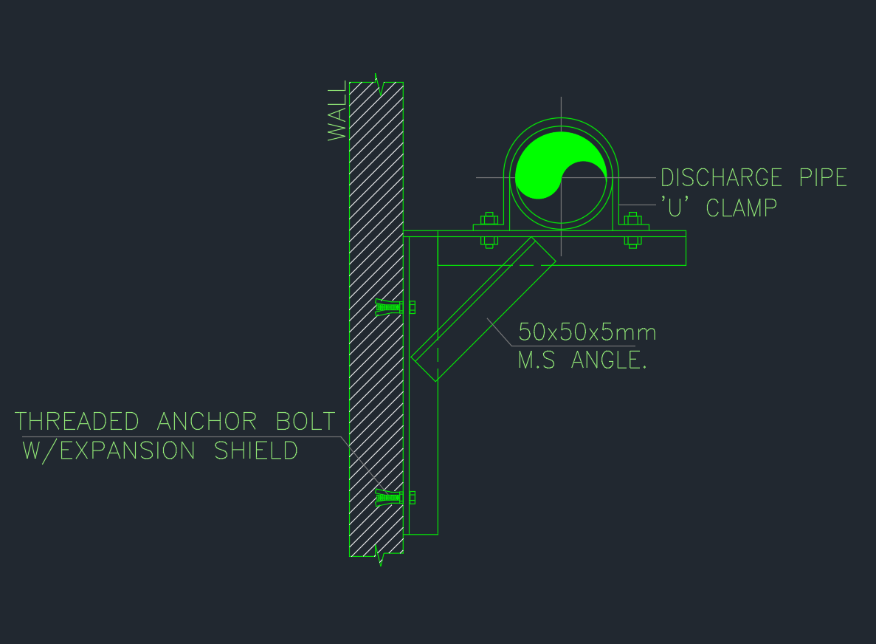
Leave a Reply
You must be logged in to post a comment.