Discover a comprehensive DWG file and CAD Block featuring essential abbreviations and acronyms used in architectural and engineering drawings. This downloadable resource streamlines your drafting process by providing a ready-made reference table, making it easy to standardize documentation and enhance communication in your CAD projects. Perfect for architects, engineers, and designers, this DWG file is fully compatible with AutoCAD and other major CAD software. Improve workflow efficiency and accuracy by integrating these abbreviations and acronyms directly into your construction plans or technical drawings.
Please log in or register to download this file.

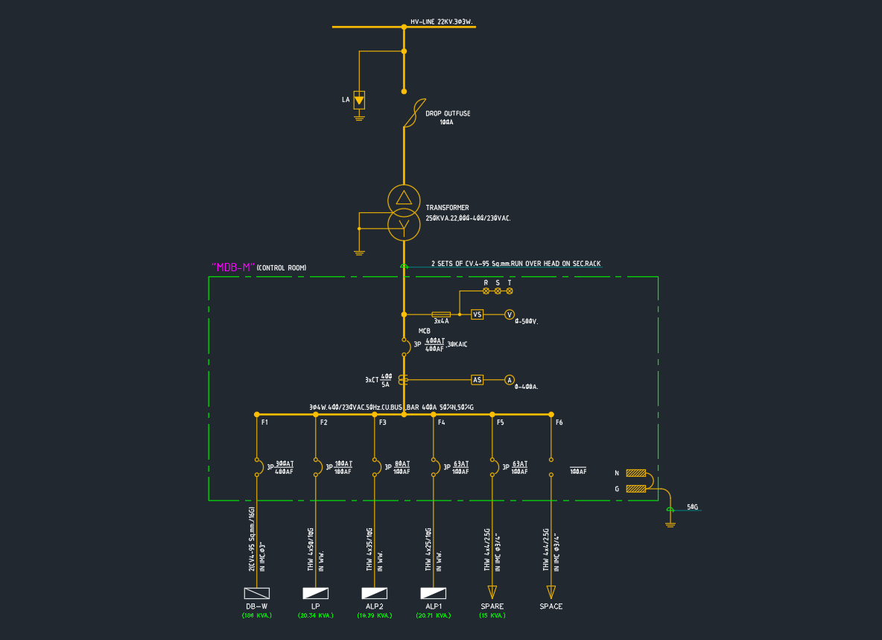
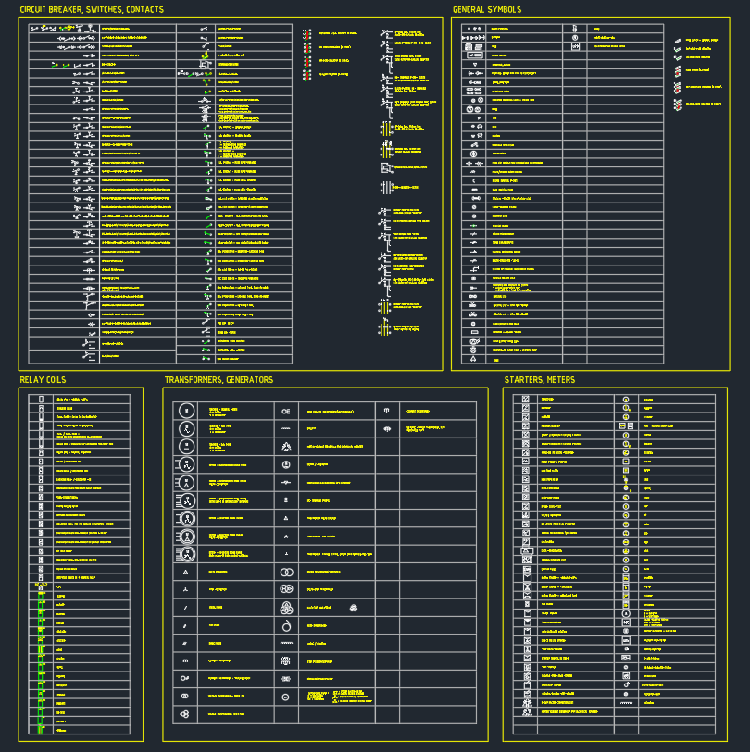
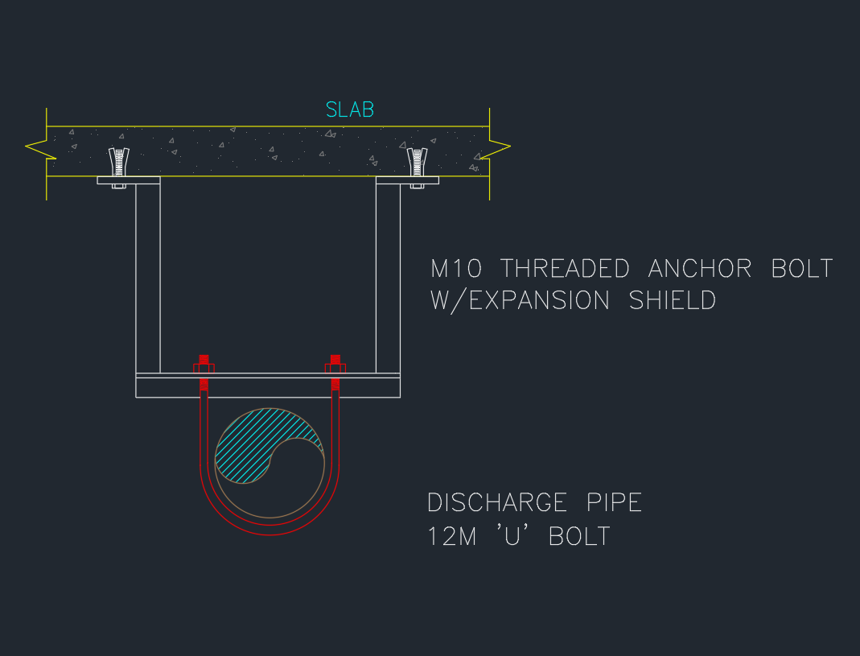
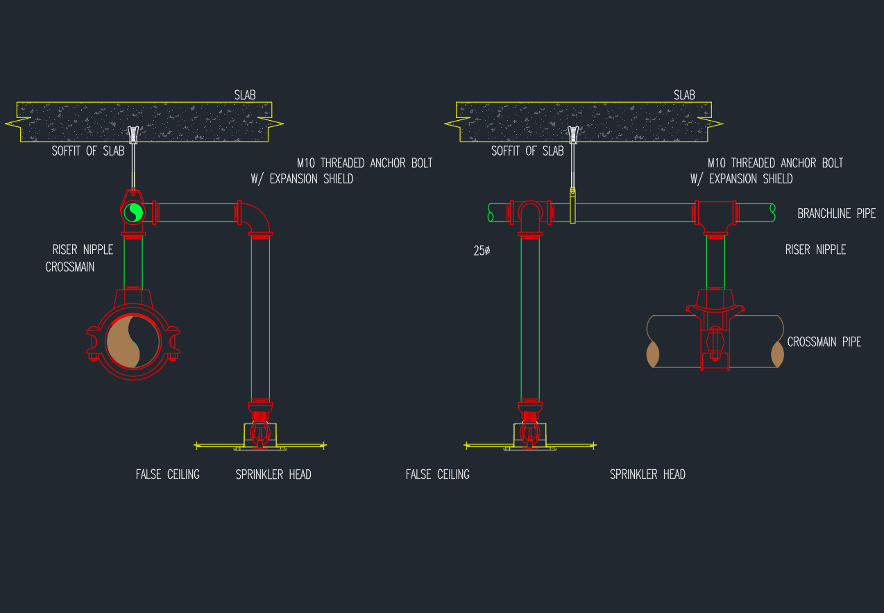
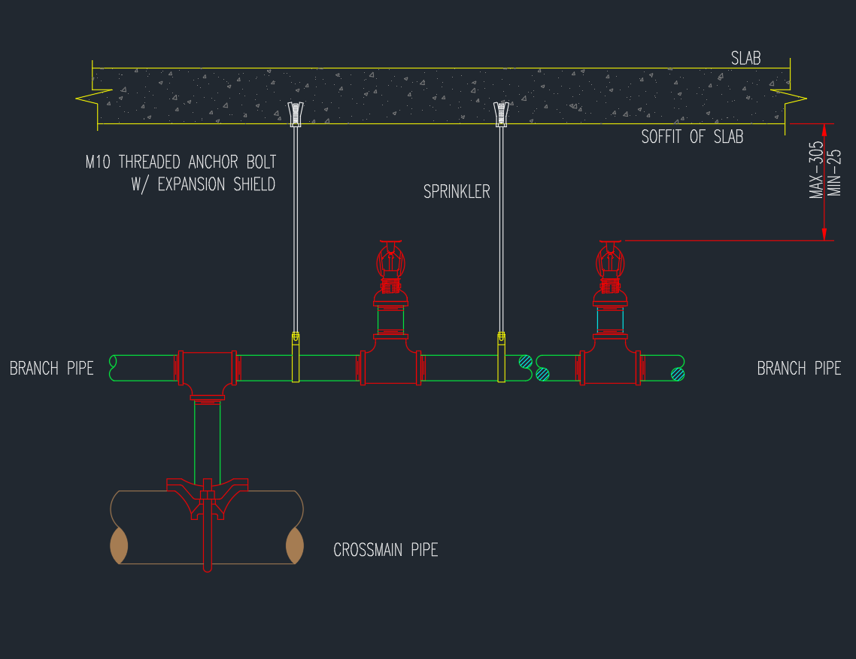
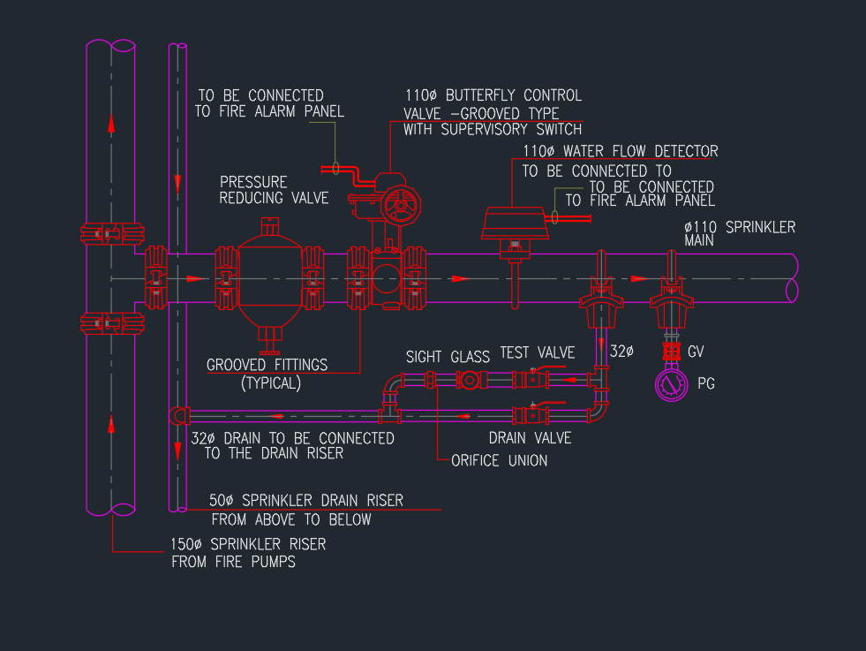
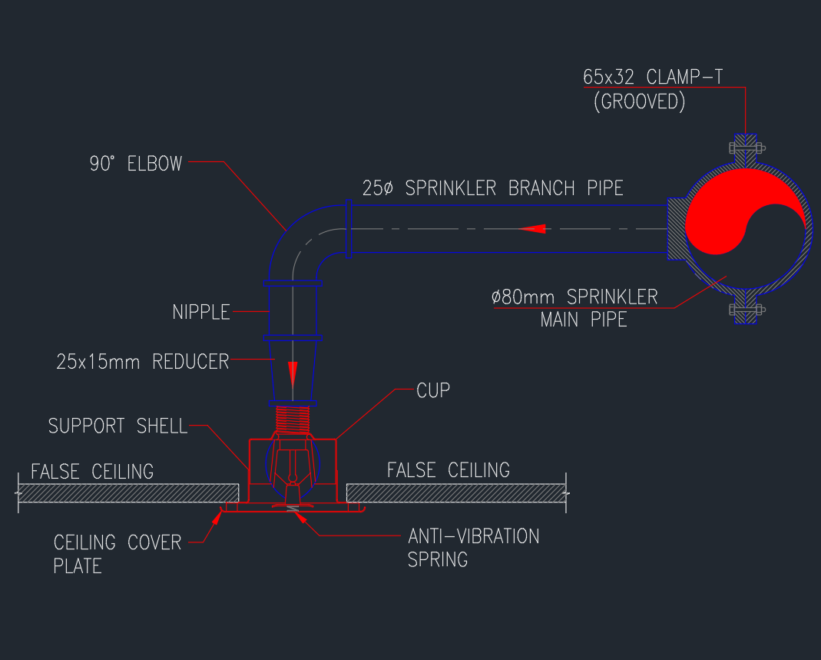
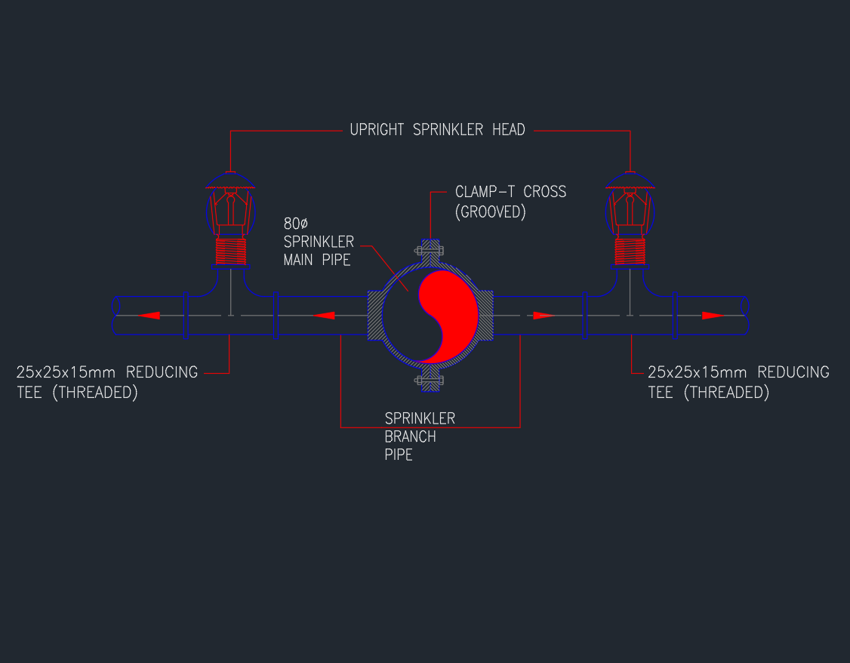
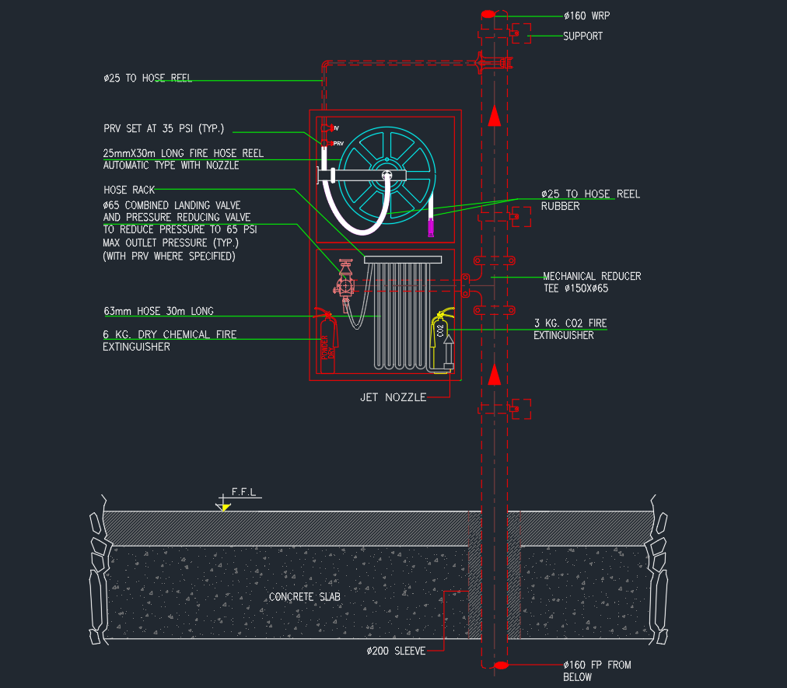
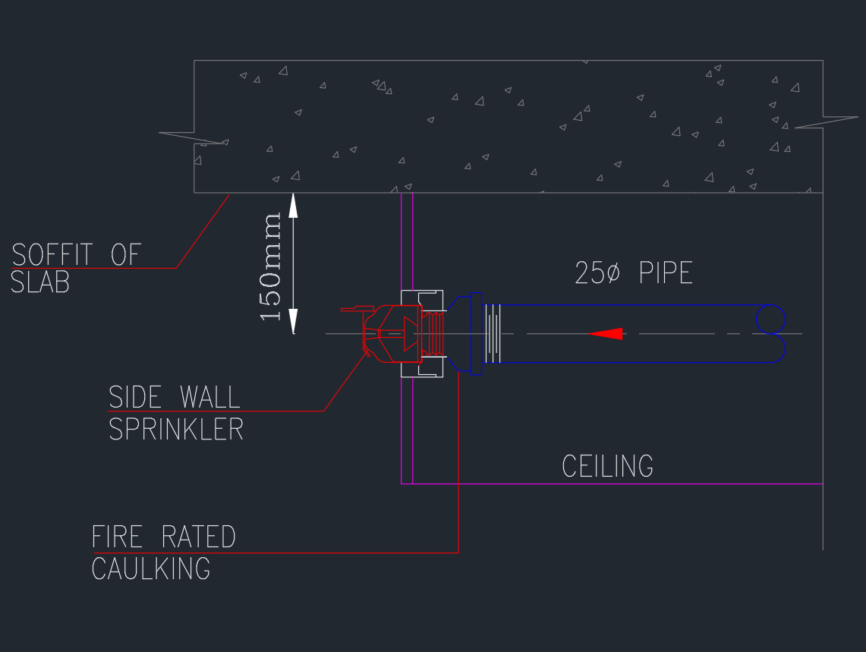
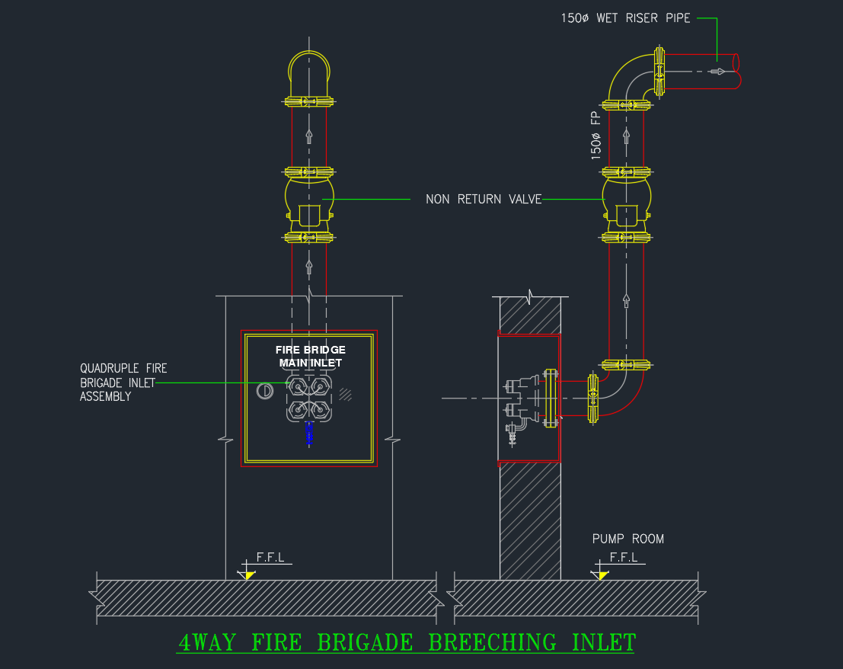
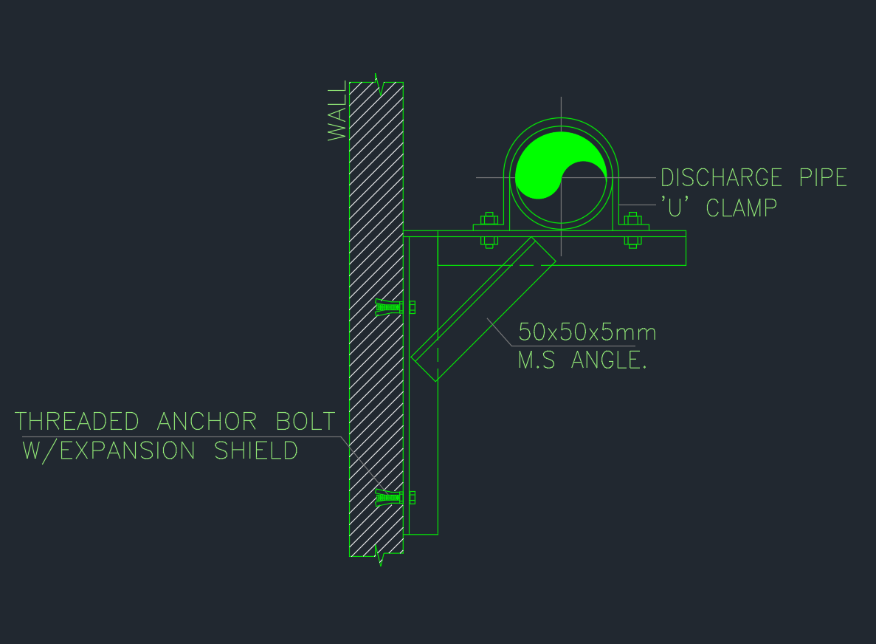
Leave a Reply
You must be logged in to post a comment.