Discover a high-quality **Zonal Control Valve Detail DWG file** perfect for your engineering and architectural projects. This CAD block provides comprehensive details of a zonal control valve, including its dimensions, connections, and installation layout. Ideal for HVAC, plumbing, and fire protection system designs, this file streamlines your workflow and ensures accuracy in your drawings. Fully compatible with AutoCAD and other leading CAD software, this DWG file allows for easy modification and integration into your existing plans. Enhance your project efficiency with this essential Zonal Control Valve Detail today.
Please log in or register to download this file.

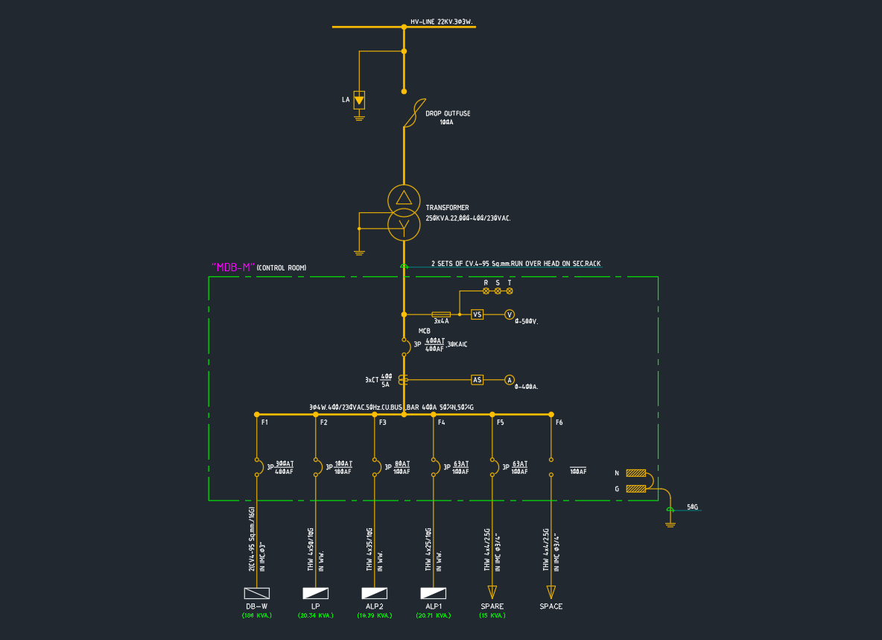
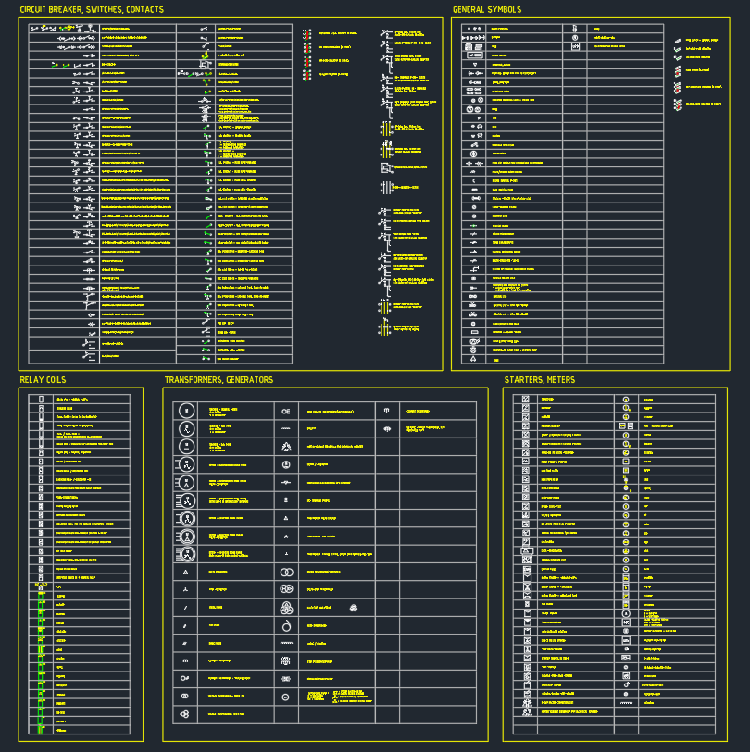
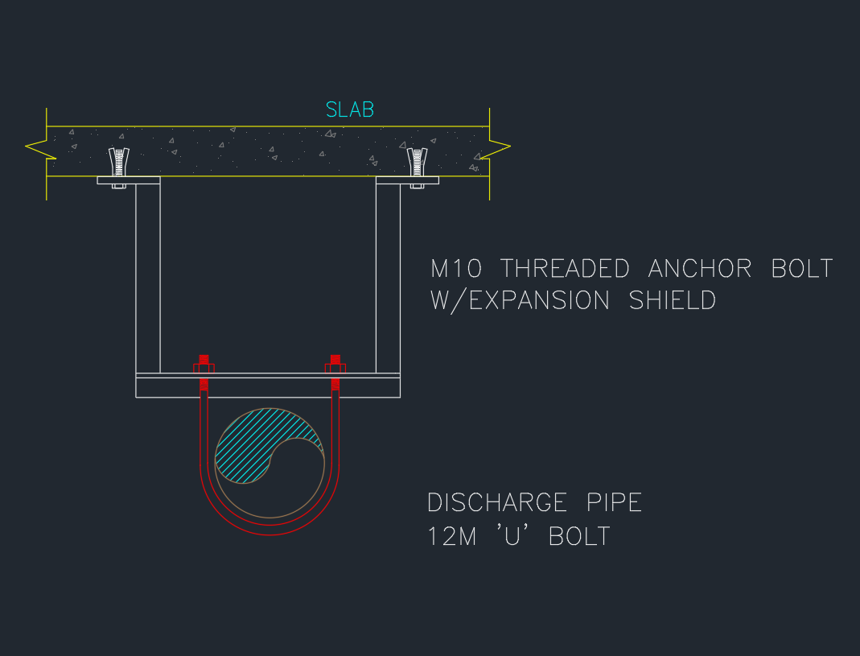
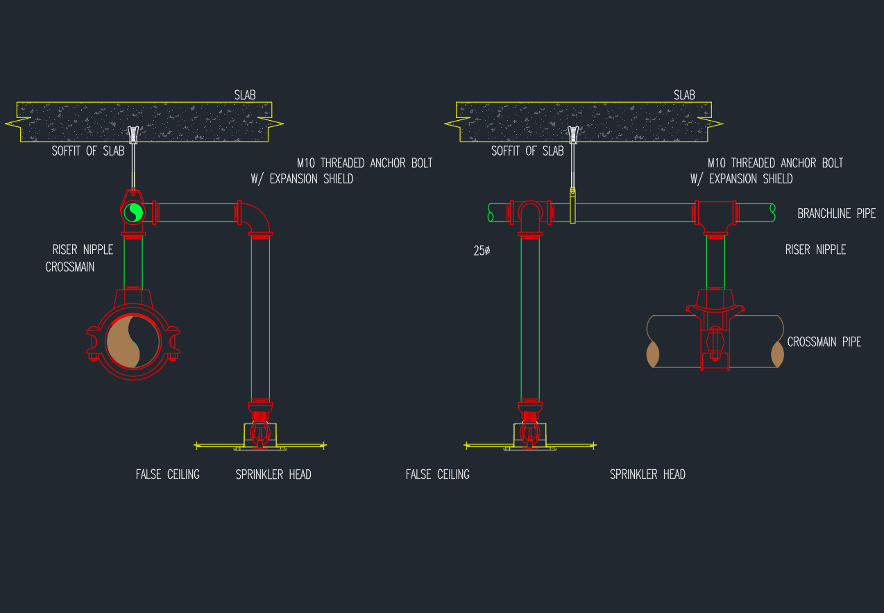
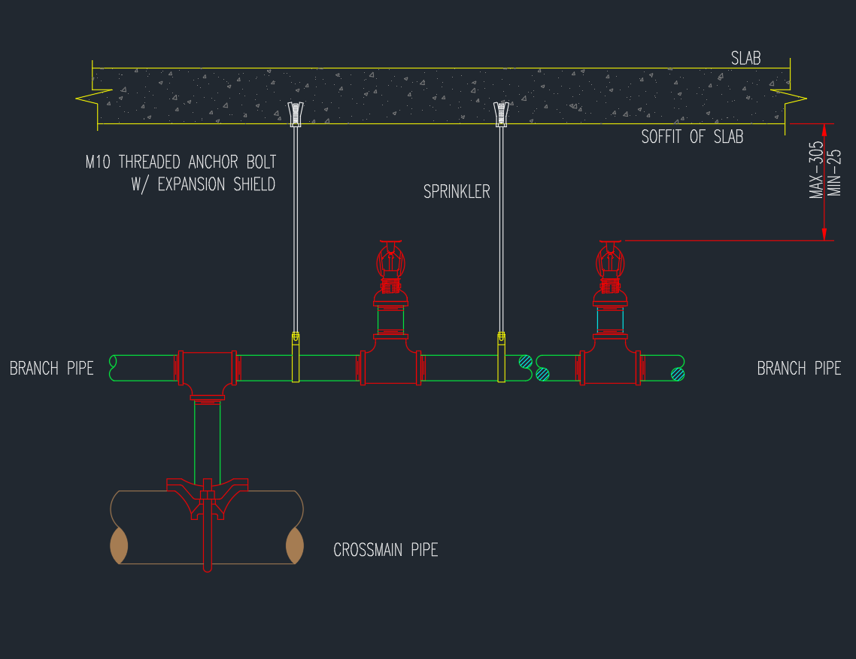
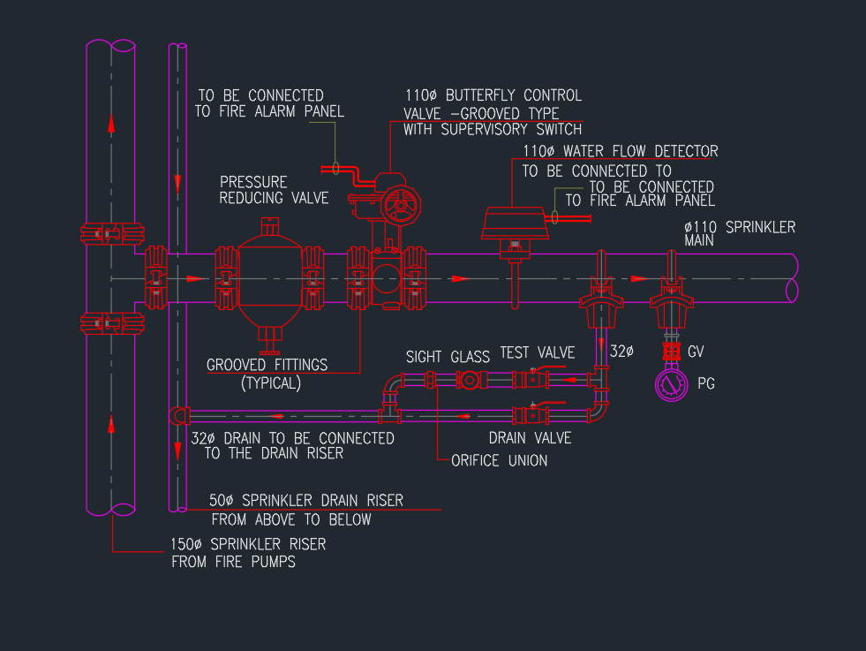
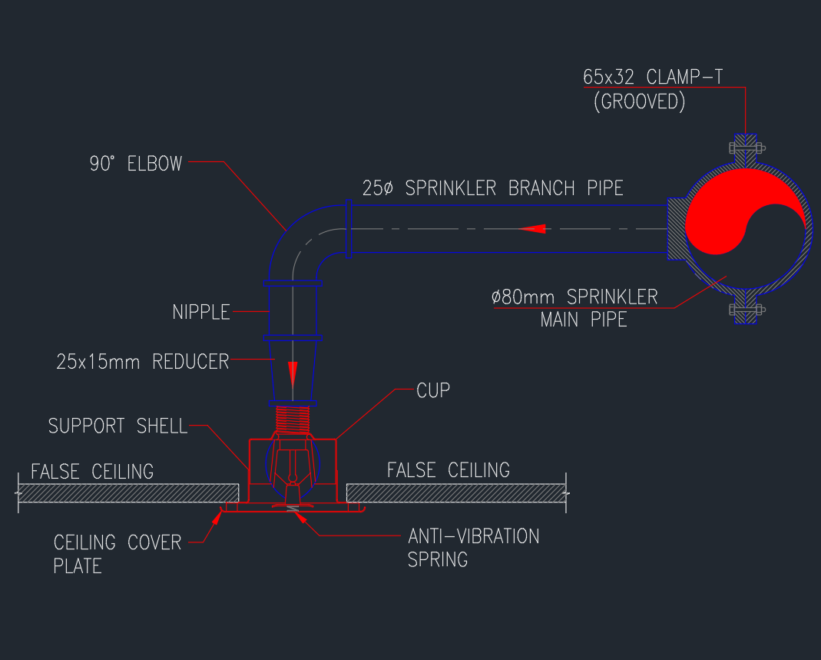
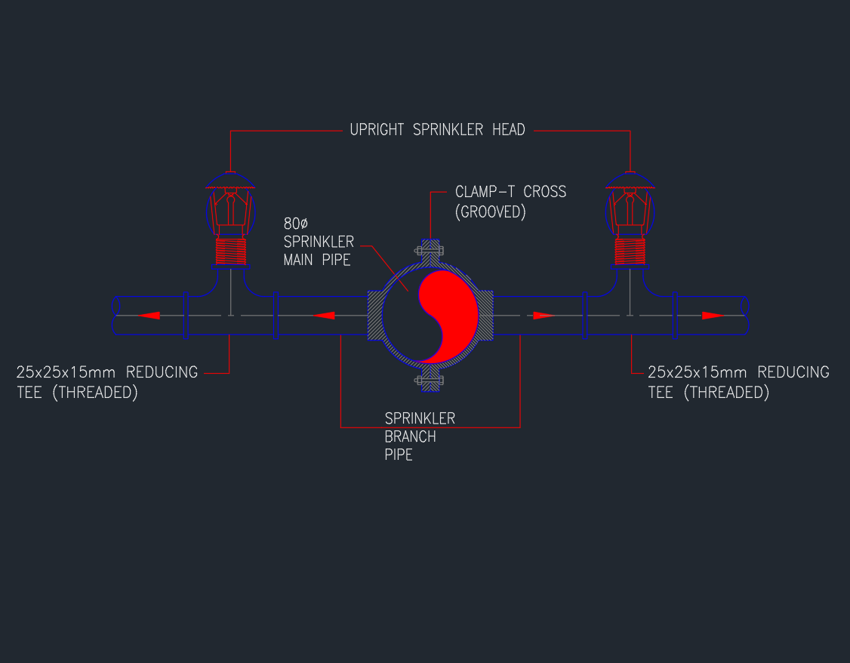
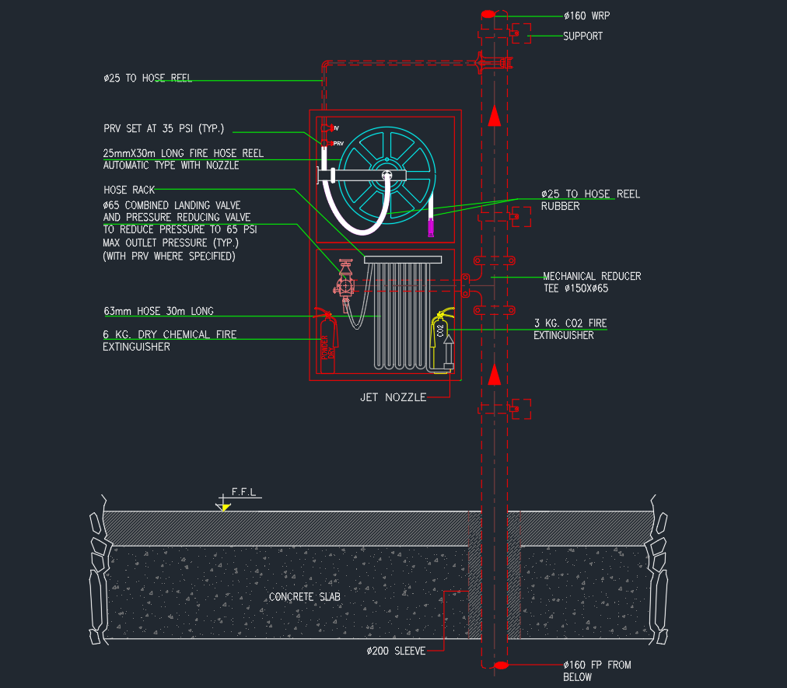
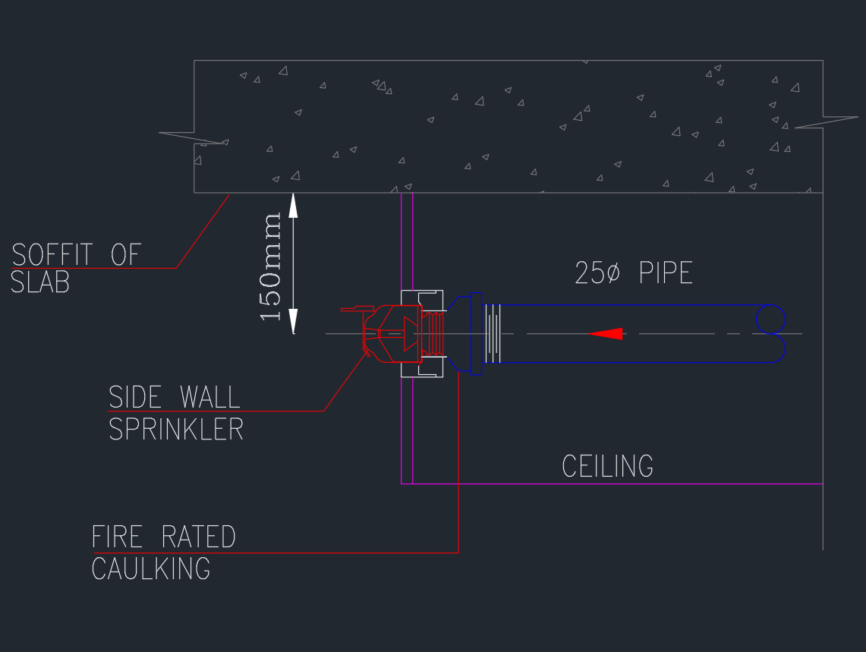
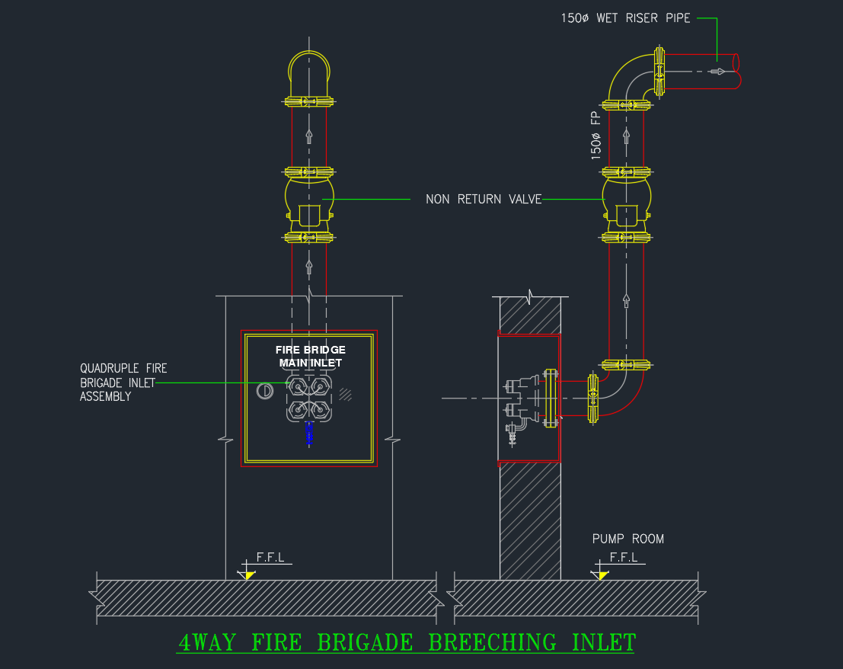
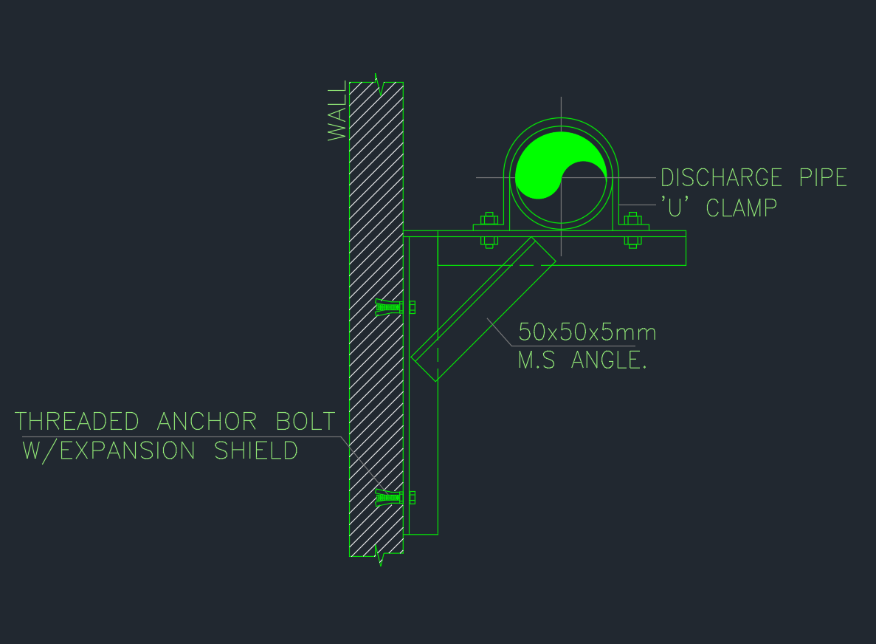
Leave a Reply
You must be logged in to post a comment.