Looking for a detailed schematic diagram for a hose reel system? Our downloadable DWG file offers a professionally designed CAD block that illustrates the complete layout and components of a hose reel system. This schematic is ideal for architects, engineers, and fire safety planners who require precise hose reel system designs for building projects. The DWG file is fully compatible with AutoCAD and other leading CAD software, ensuring seamless integration into your workflow. Use this drawing as a reference for fire protection system installations, maintenance planning, or regulatory compliance documentation. Enhance your project’s safety standards with this accurate and easy-to-edit schematic diagram for hose reel systems.
Please log in or register to download this file.

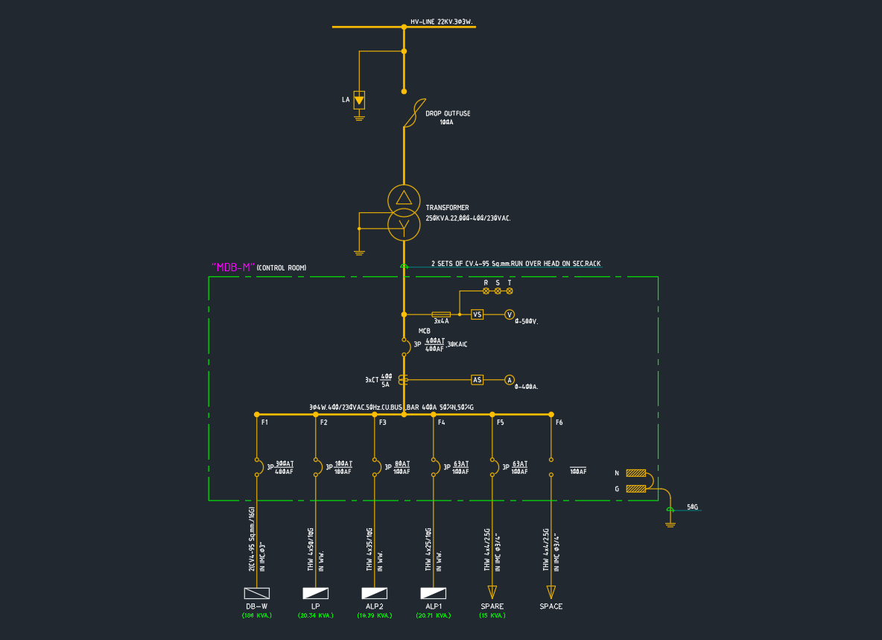
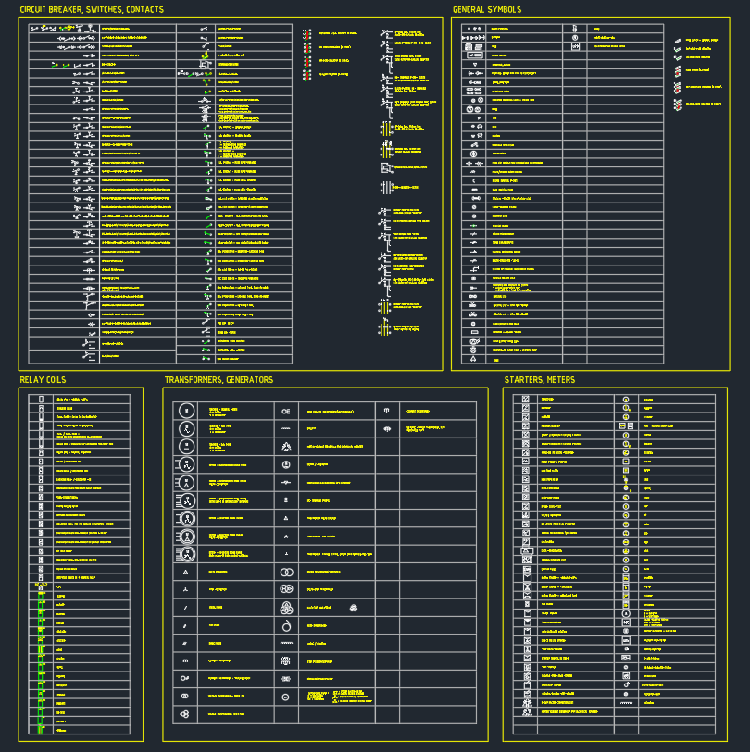
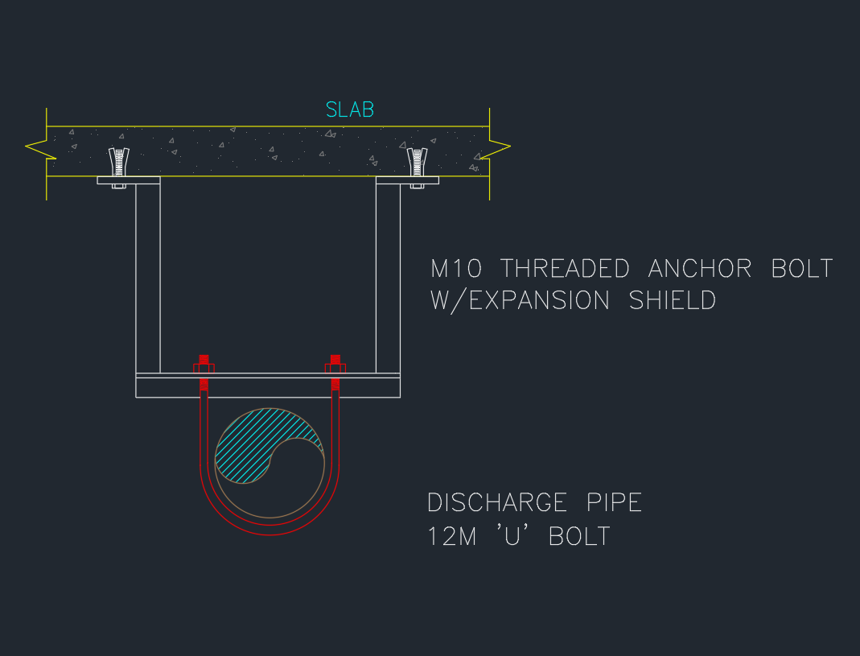
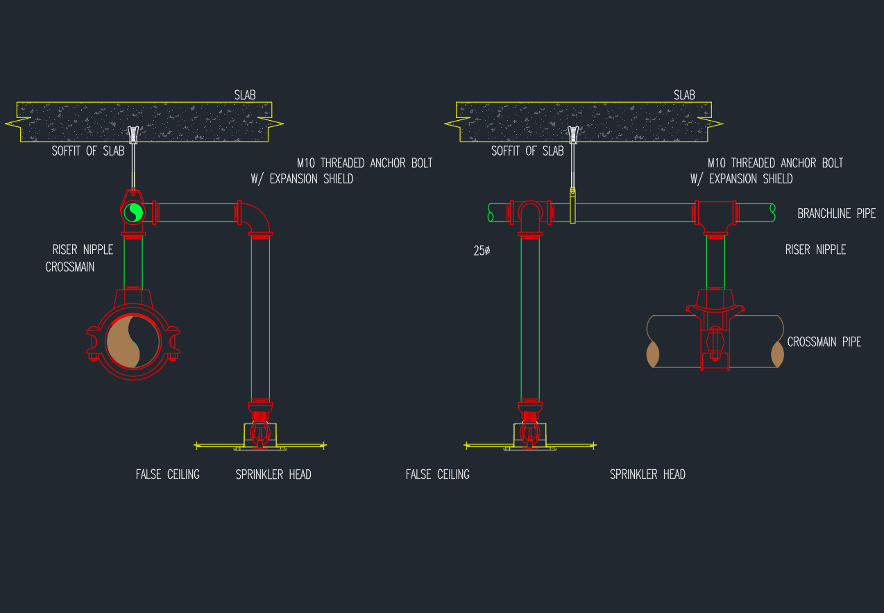
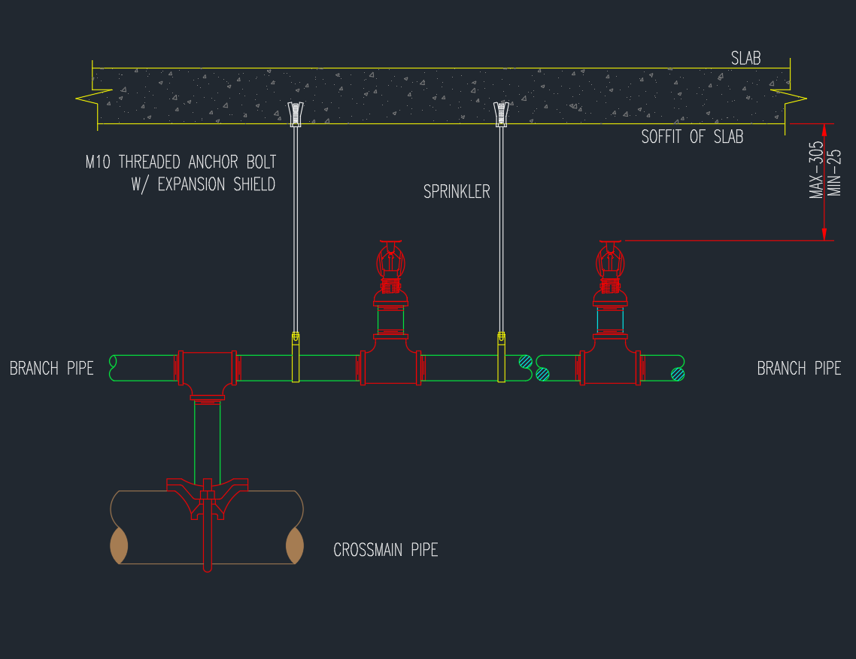
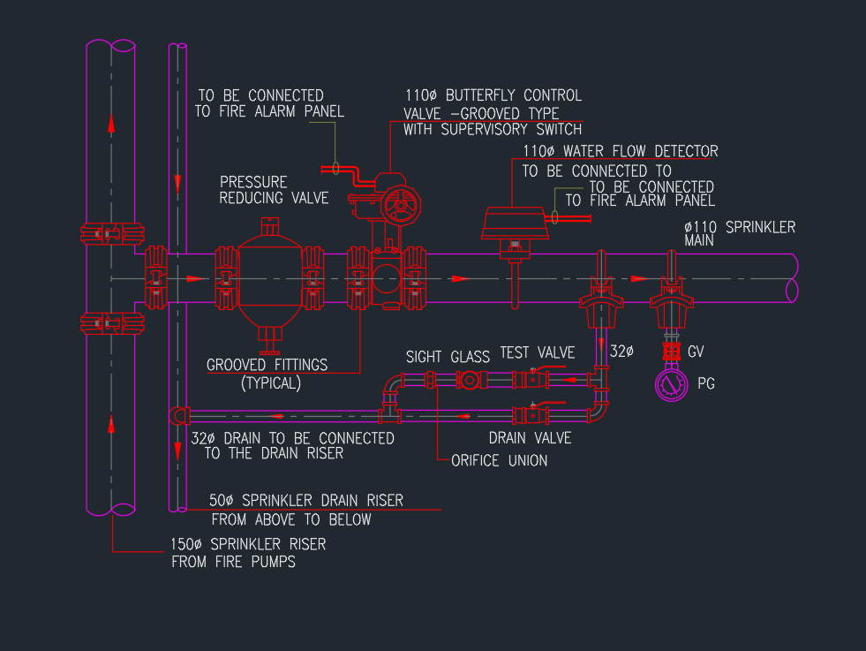
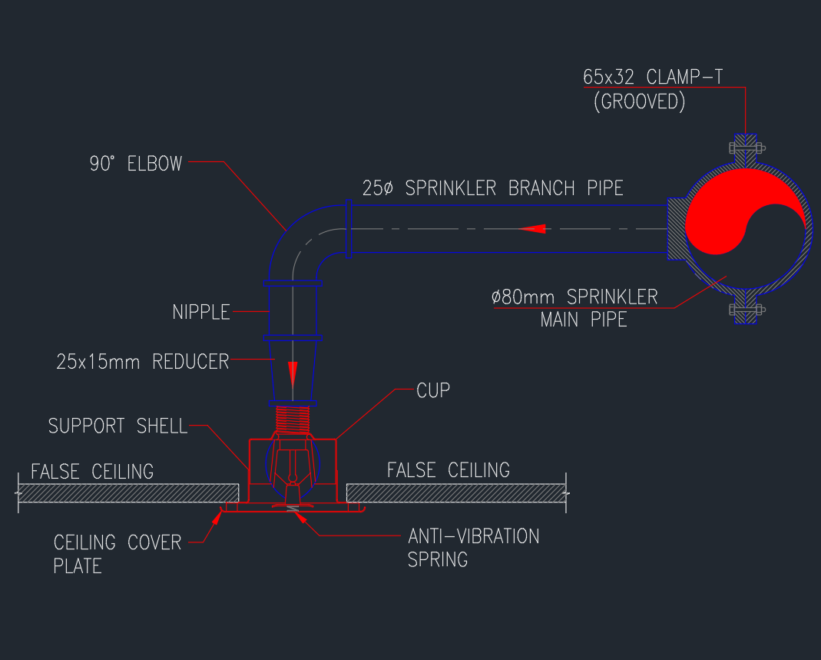
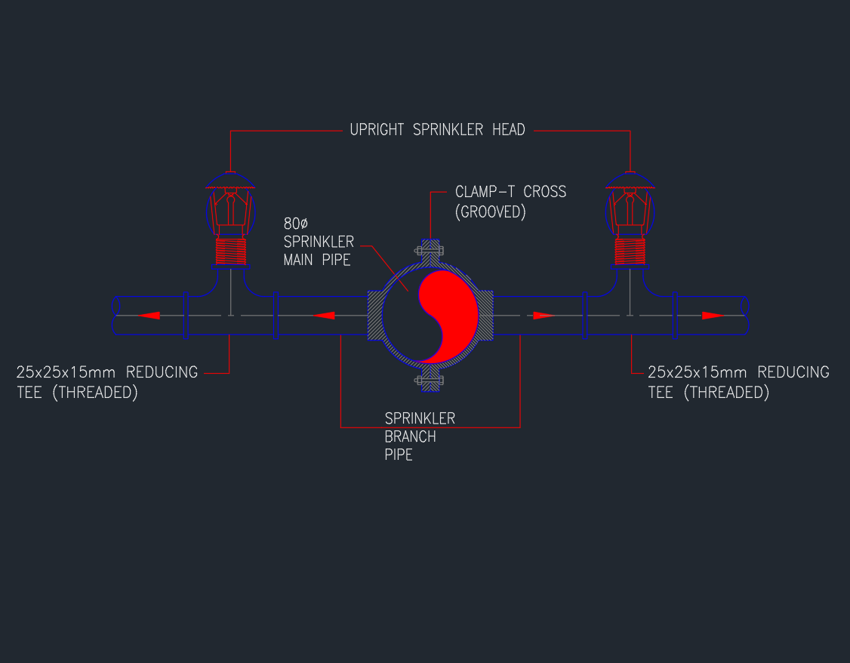
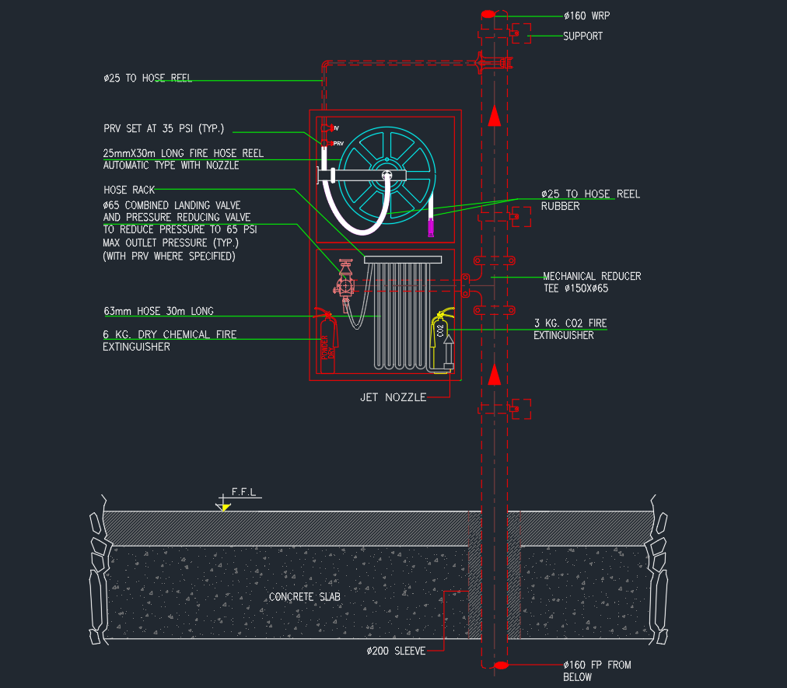
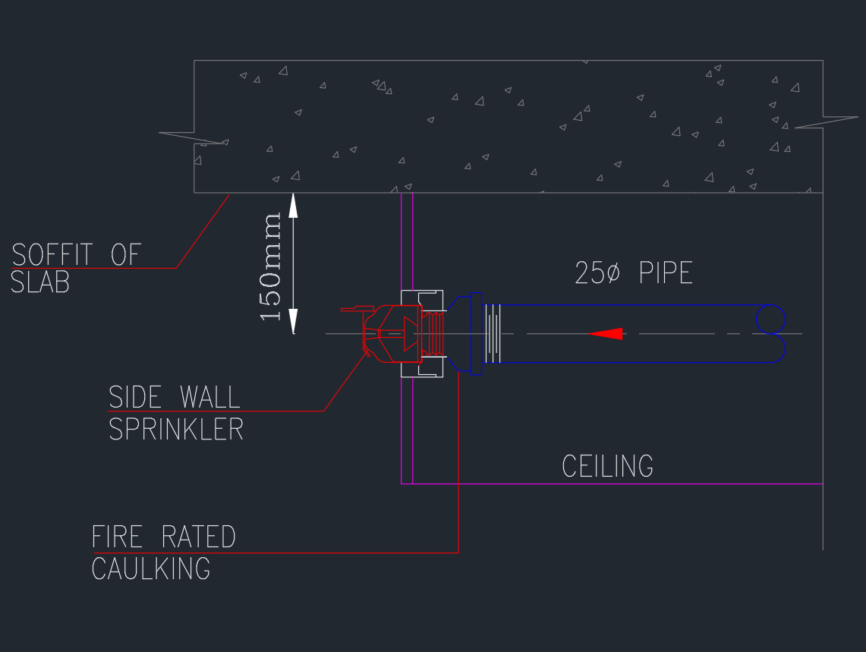
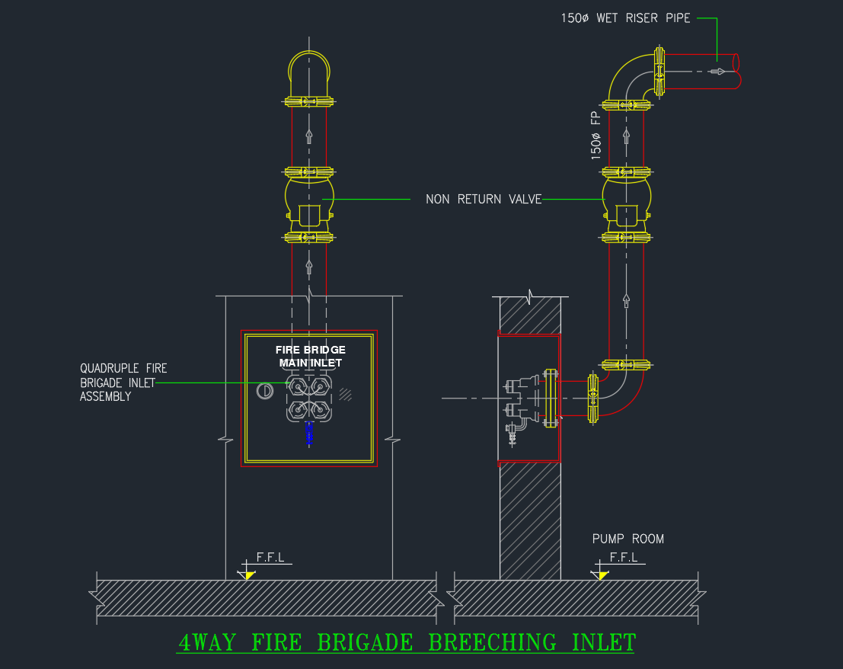
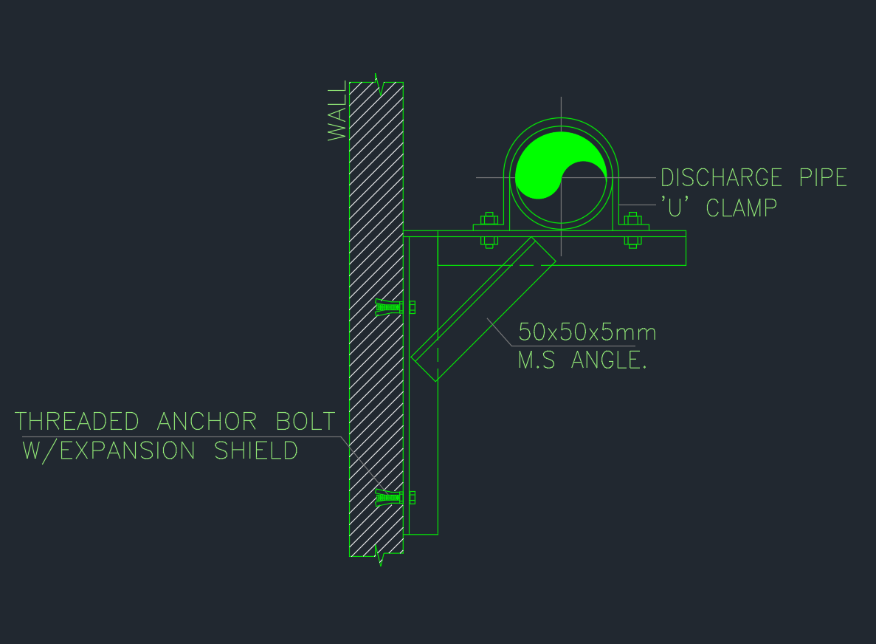
Leave a Reply
You must be logged in to post a comment.