Download our high-quality Outdoor PTZ Camera DWG file, designed as a detailed CAD Block for your architectural and security system projects. This versatile DWG file showcases an Outdoor PTZ Camera with precise dimensions and realistic detailing, making it ideal for integration into security layouts, surveillance plans, and building designs. Fully compatible with AutoCAD and other major CAD software, the Outdoor PTZ Camera CAD Block streamlines your workflow, ensuring easy insertion and editing. Perfect for architects, engineers, and security professionals, this file supports accurate planning and visualization for both residential and commercial projects. Enhance your next AutoCAD design with this essential security camera CAD resource.
Please log in or register to download this file.
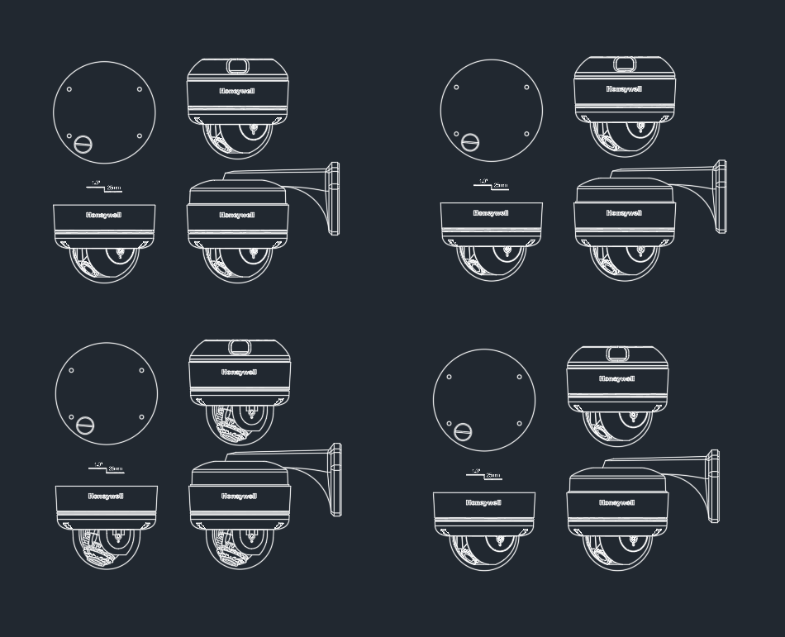
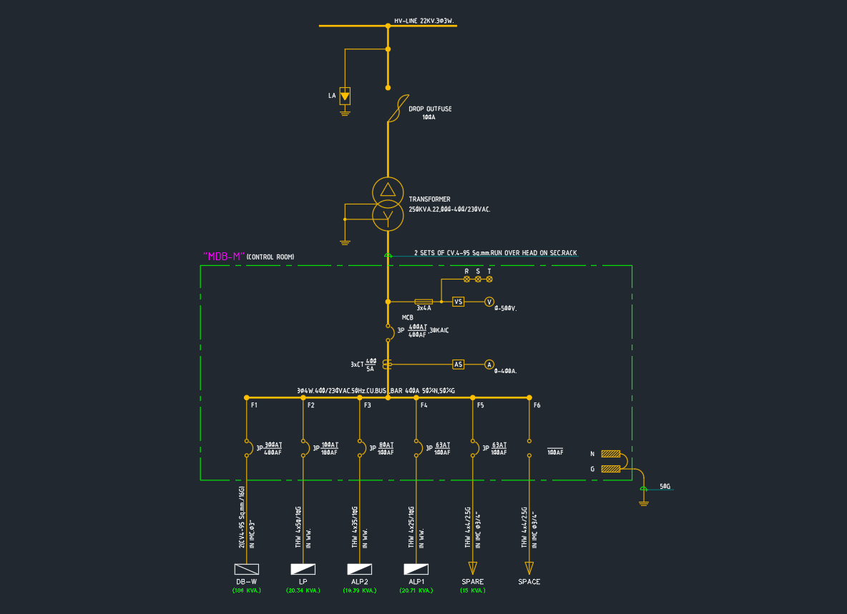
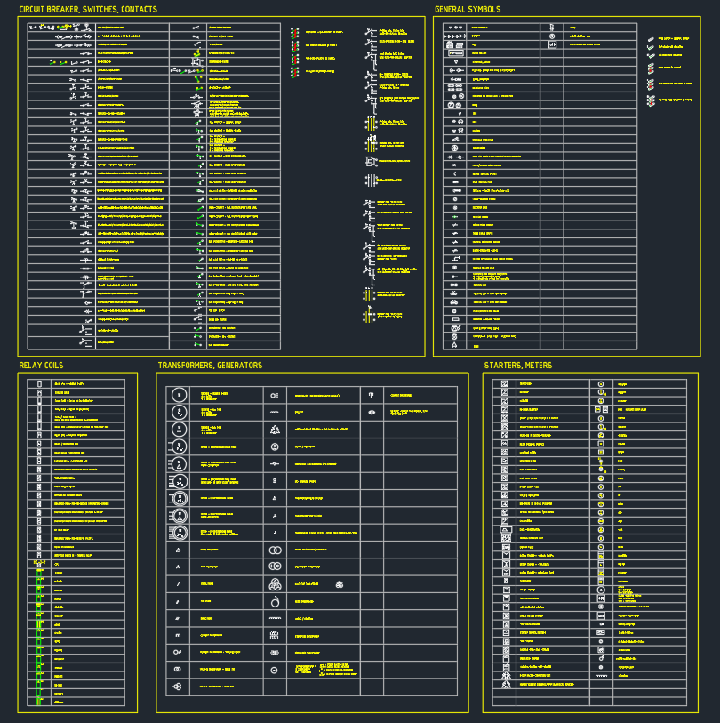
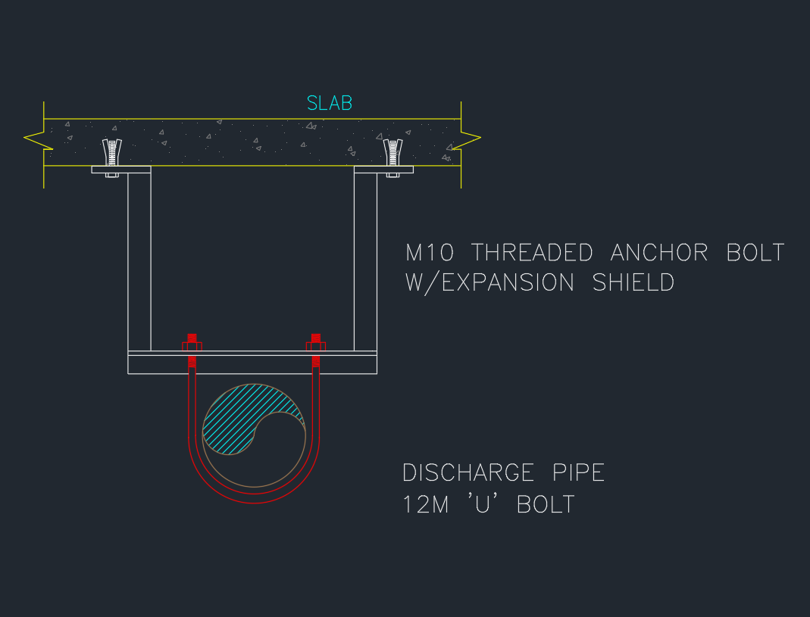
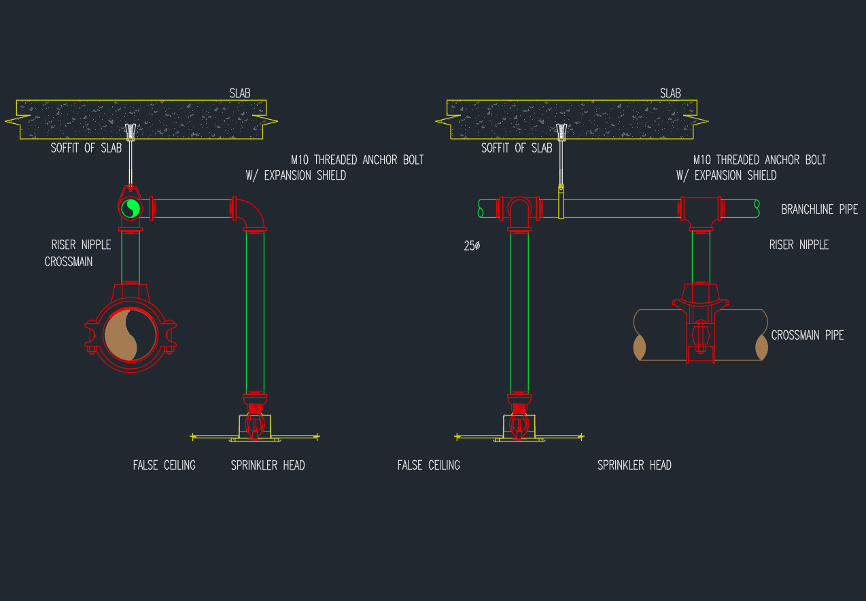
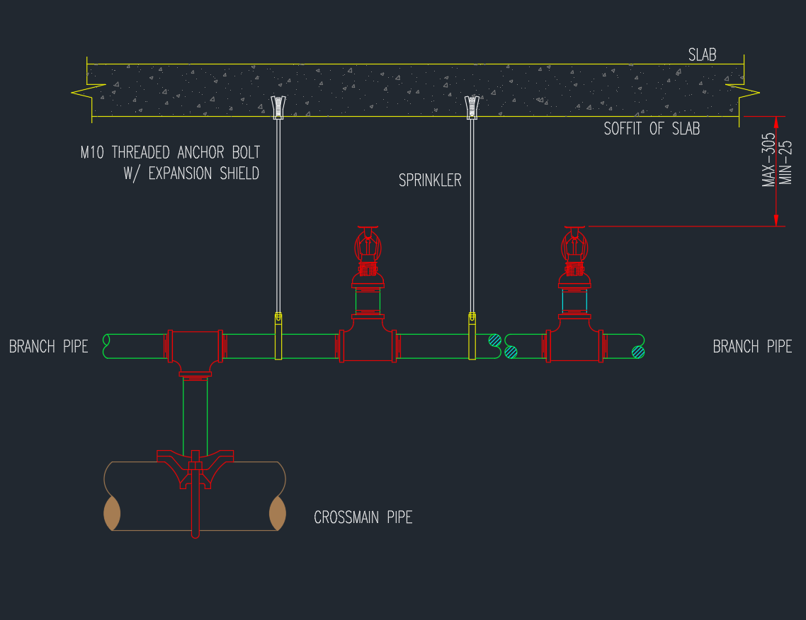
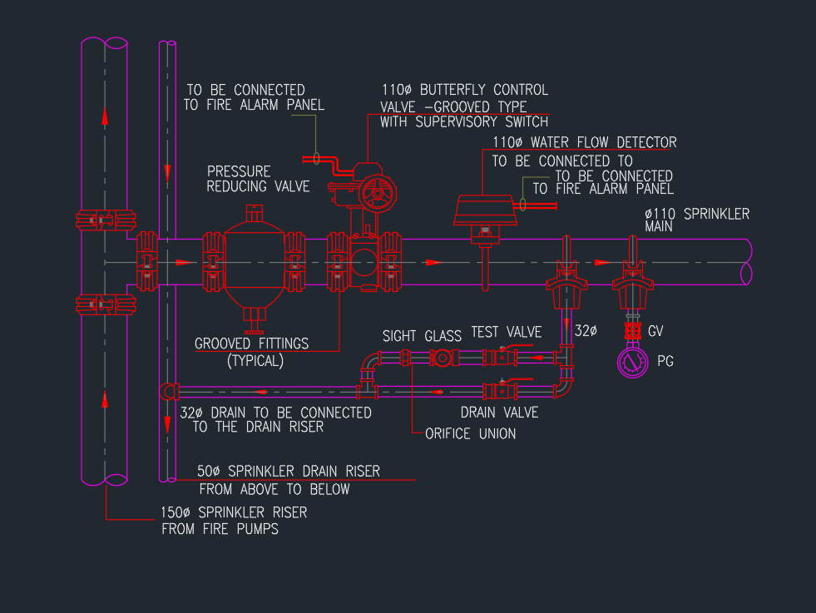
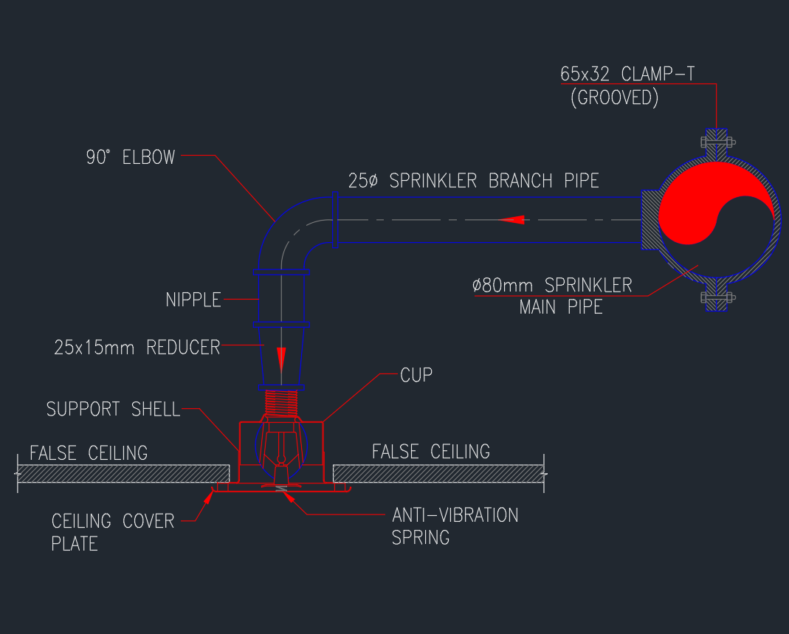
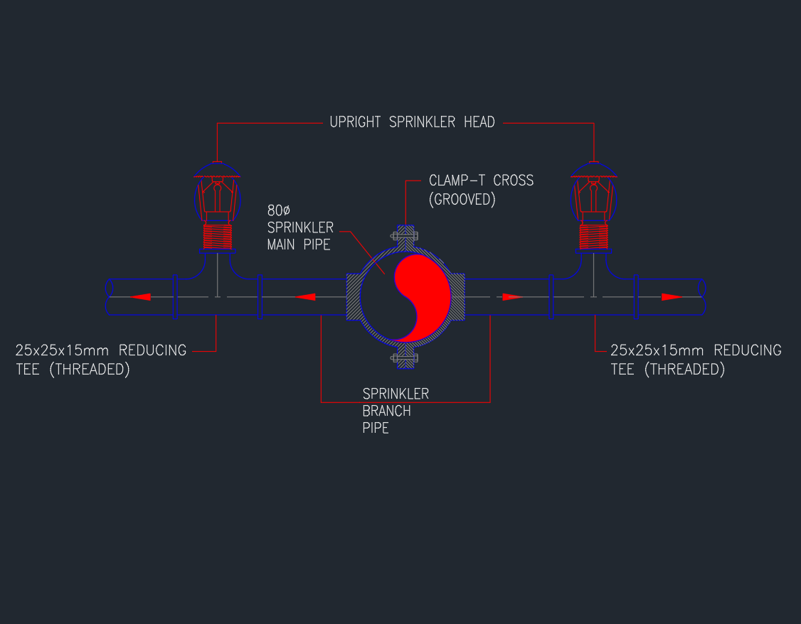
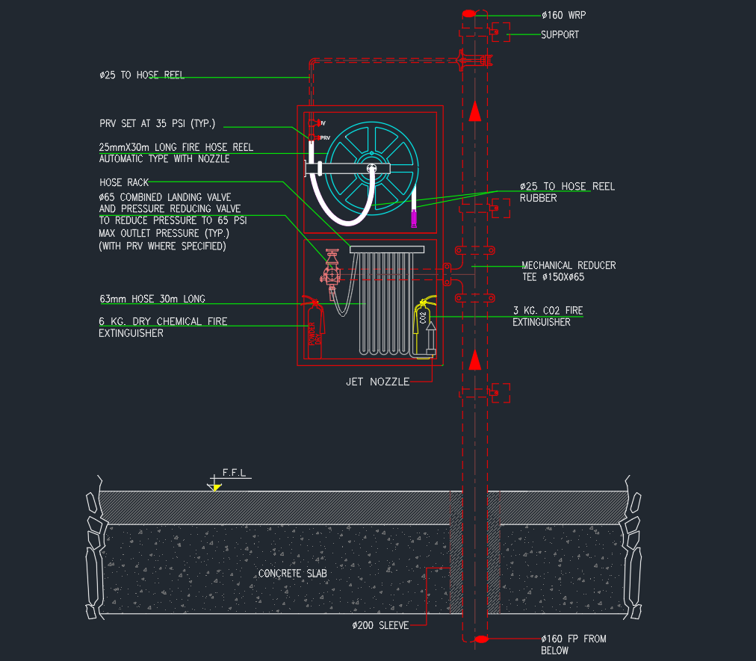
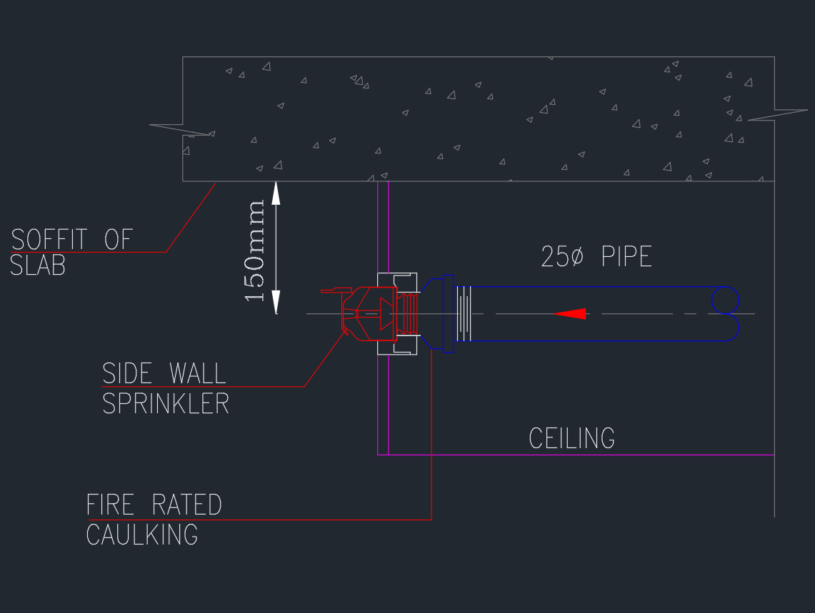
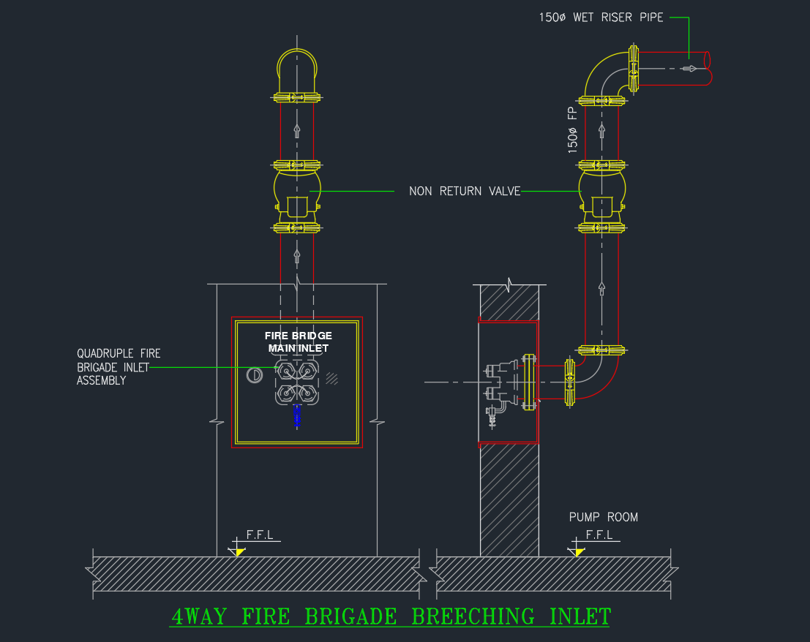
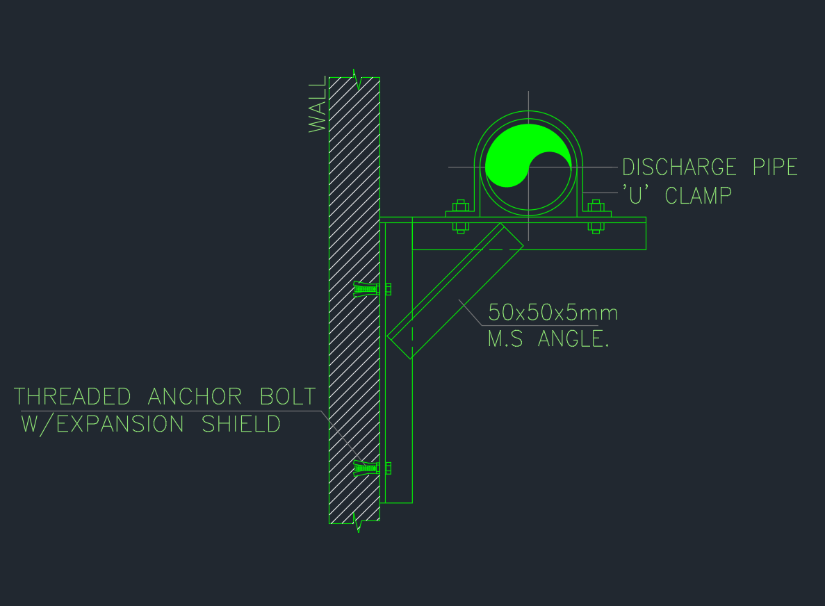
Leave a Reply
You must be logged in to post a comment.