Discover a high-quality DWG file for a **Typical Sprinkler Zone Control Station Detail**, perfect for architects, engineers, and designers working on fire protection systems. This comprehensive CAD block clearly illustrates the essential components required for a sprinkler zone control station, ensuring compliance with industry standards. Suitable for use in commercial and residential building plans, this DWG file streamlines your project workflow. Fully compatible with AutoCAD and other leading CAD software, this file allows easy integration into your construction documents, saving you valuable drafting time while enhancing design accuracy.
Please log in or register to download this file.
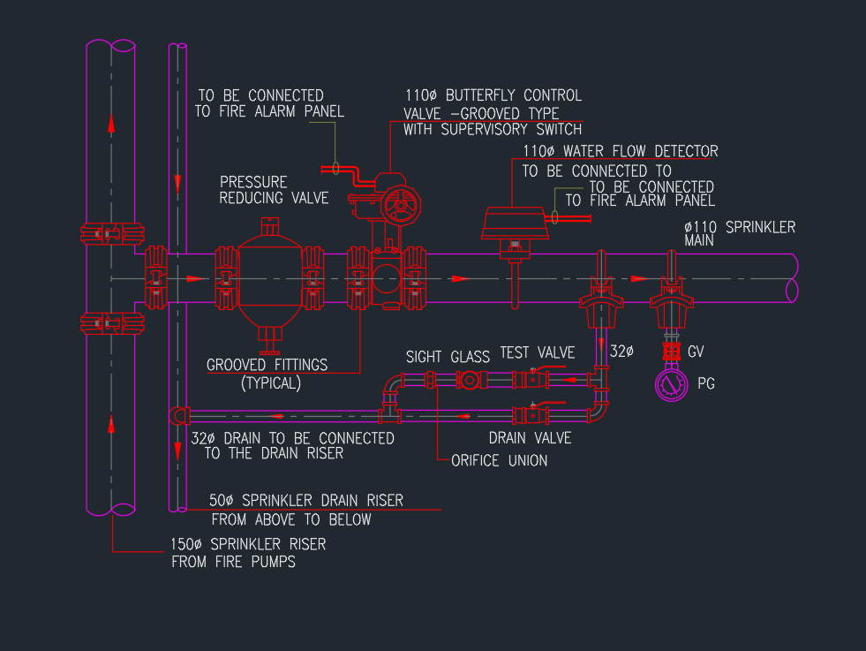
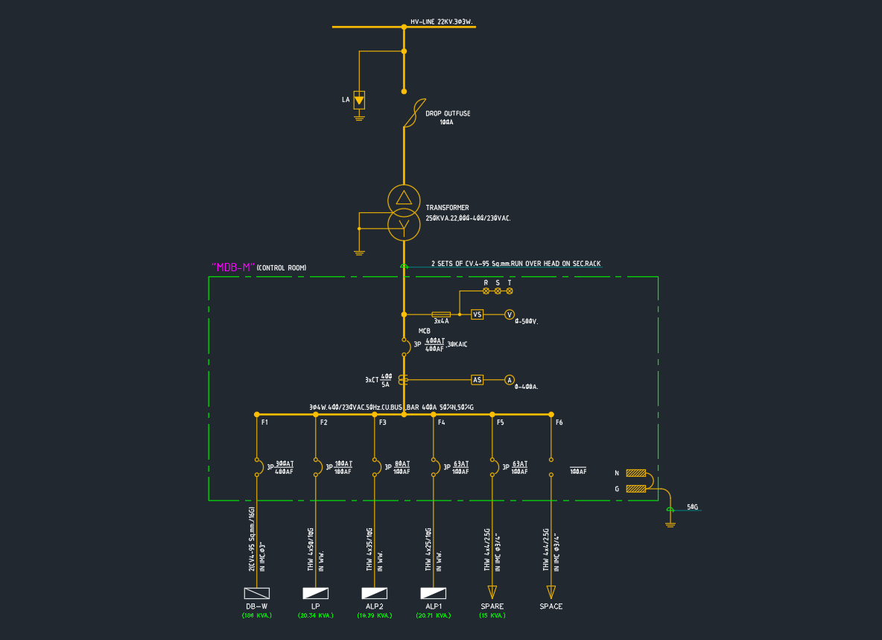
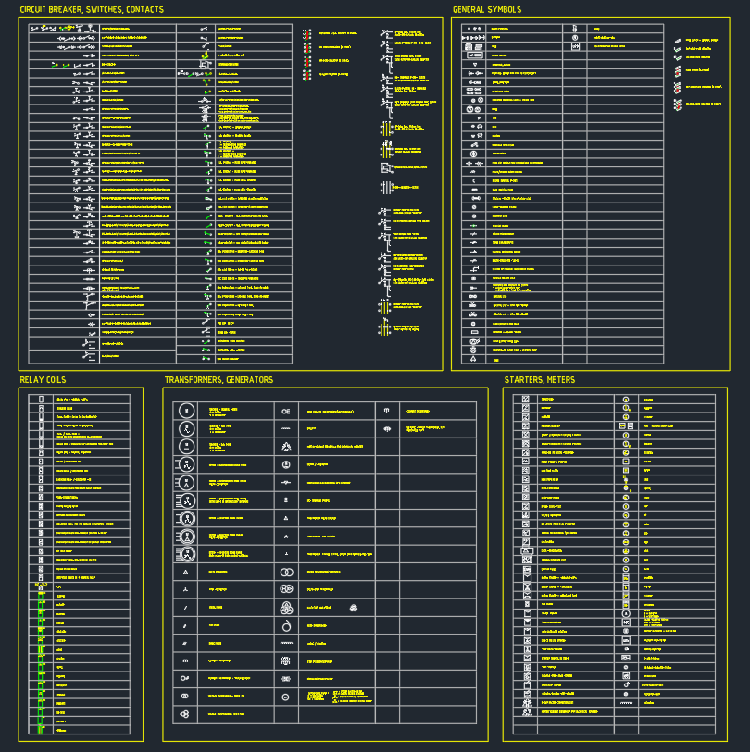
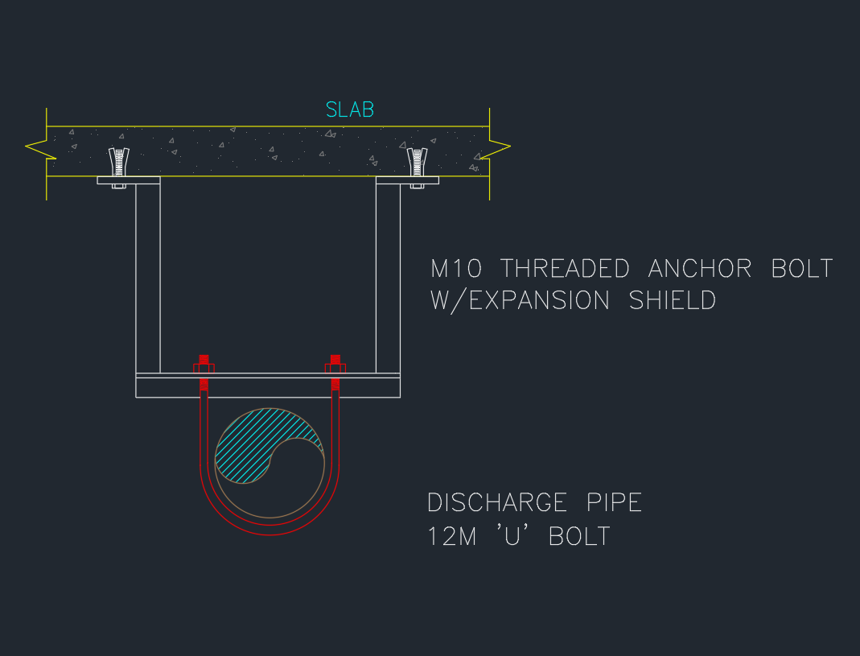
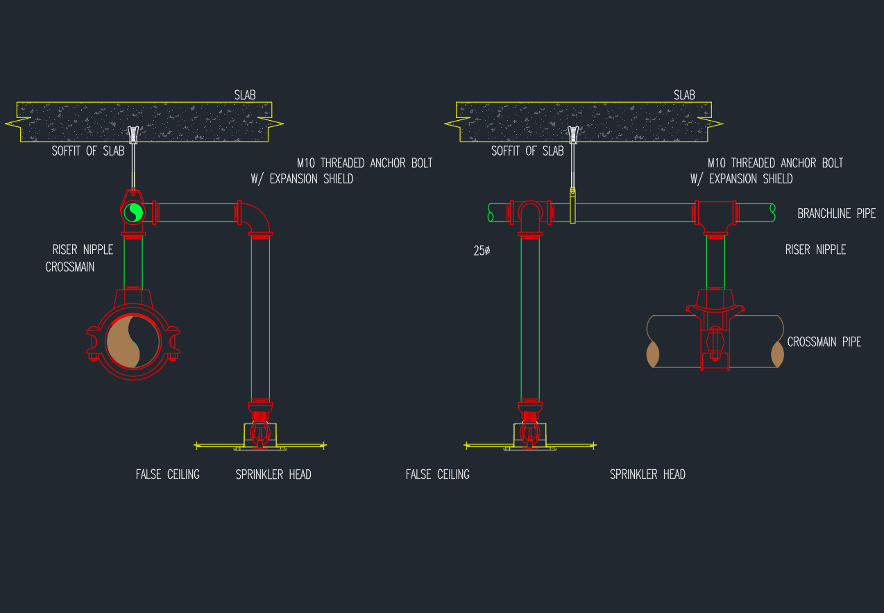
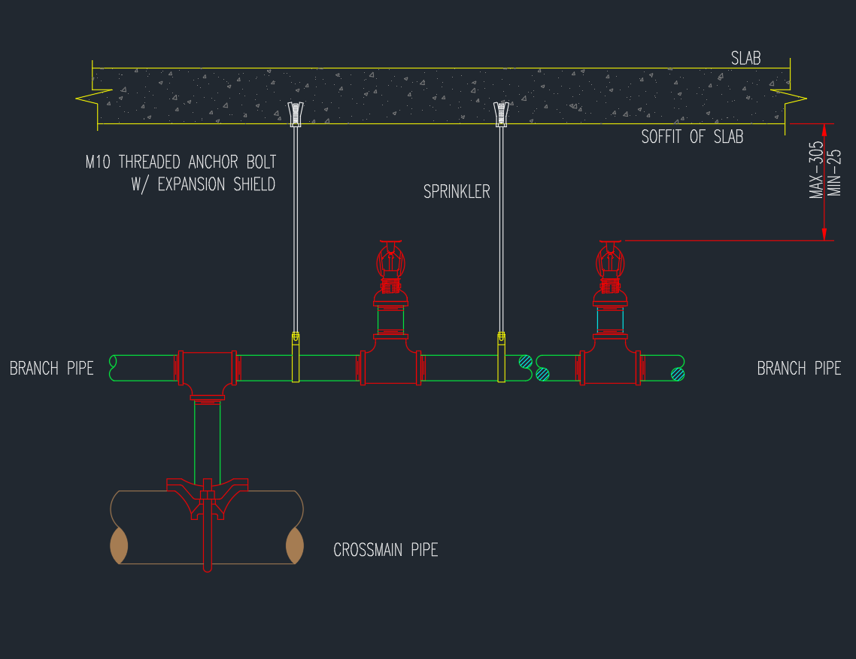
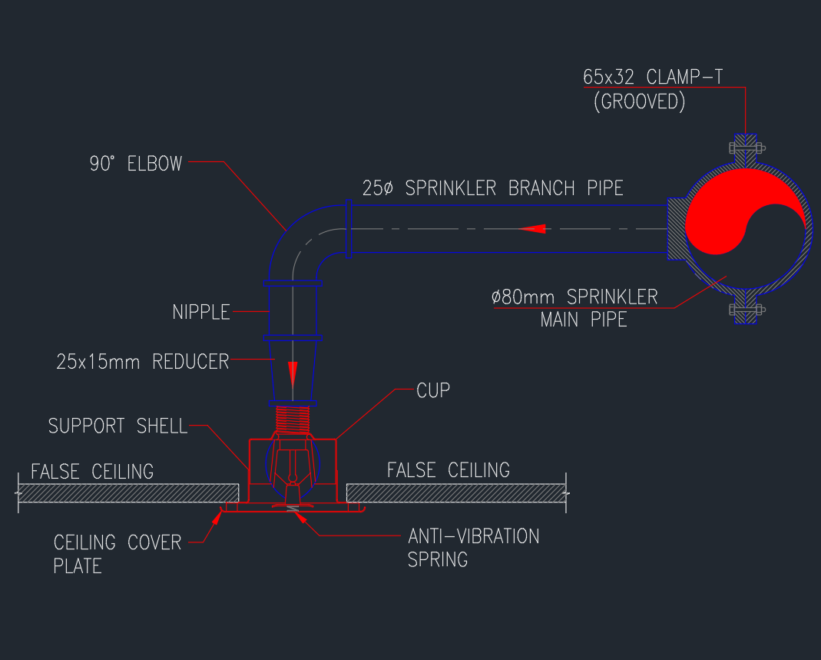
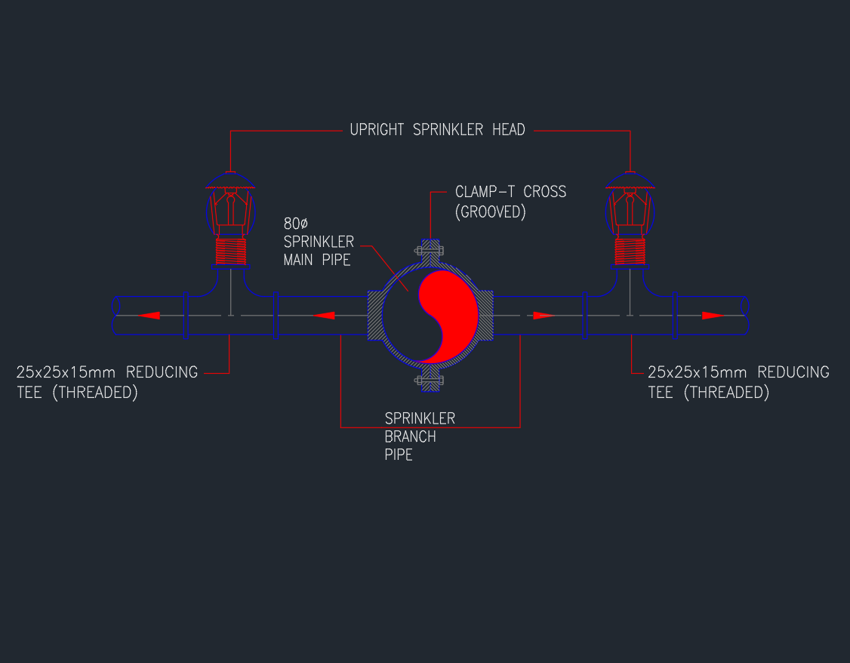
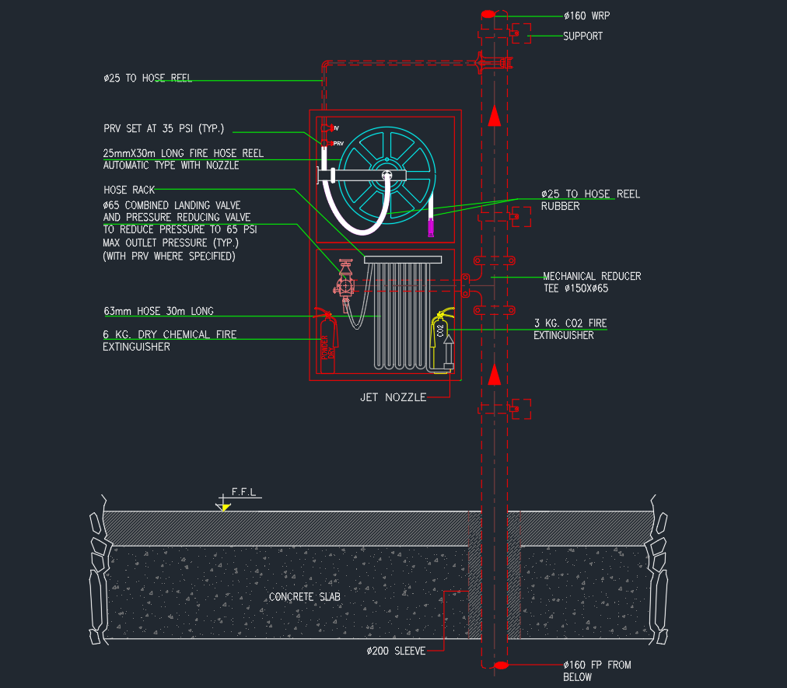
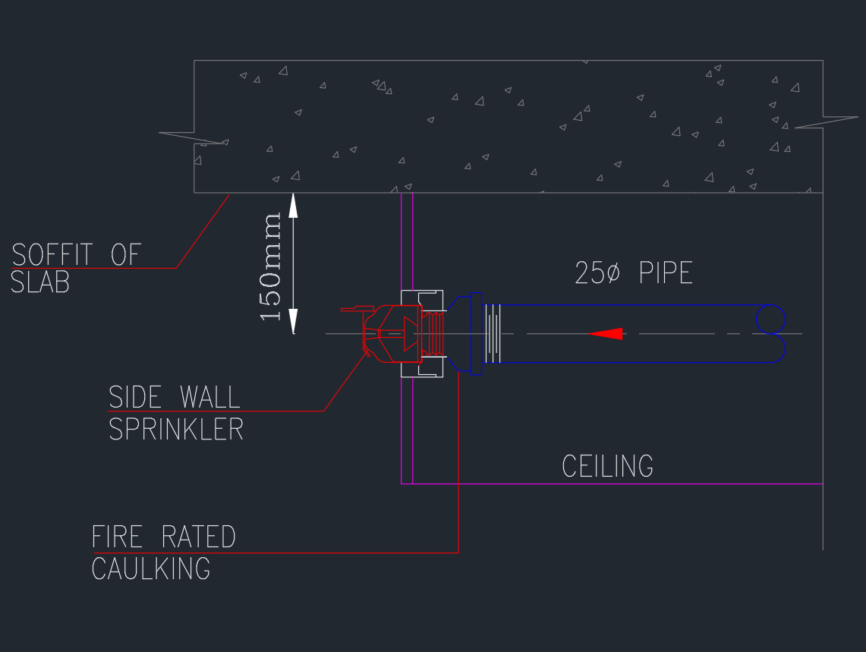
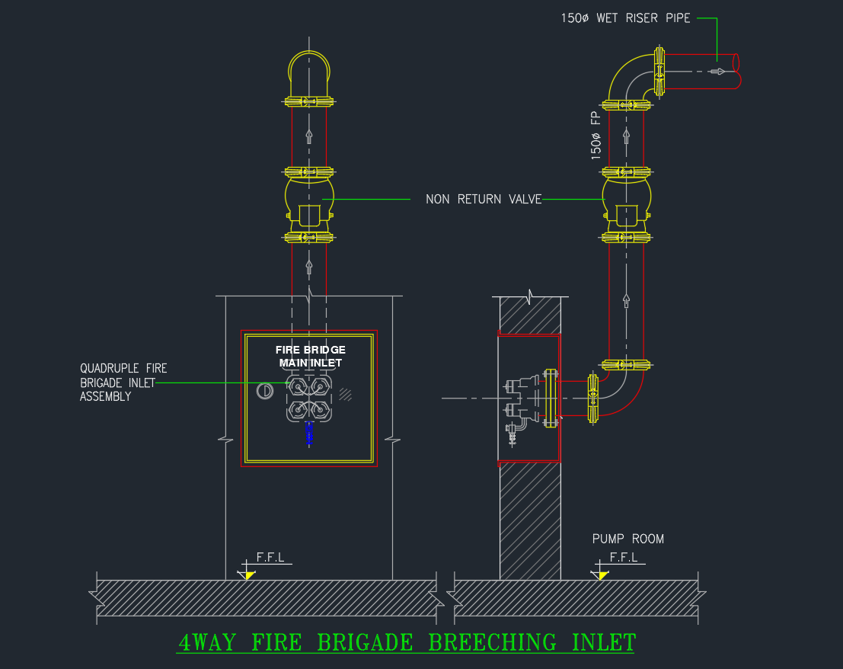
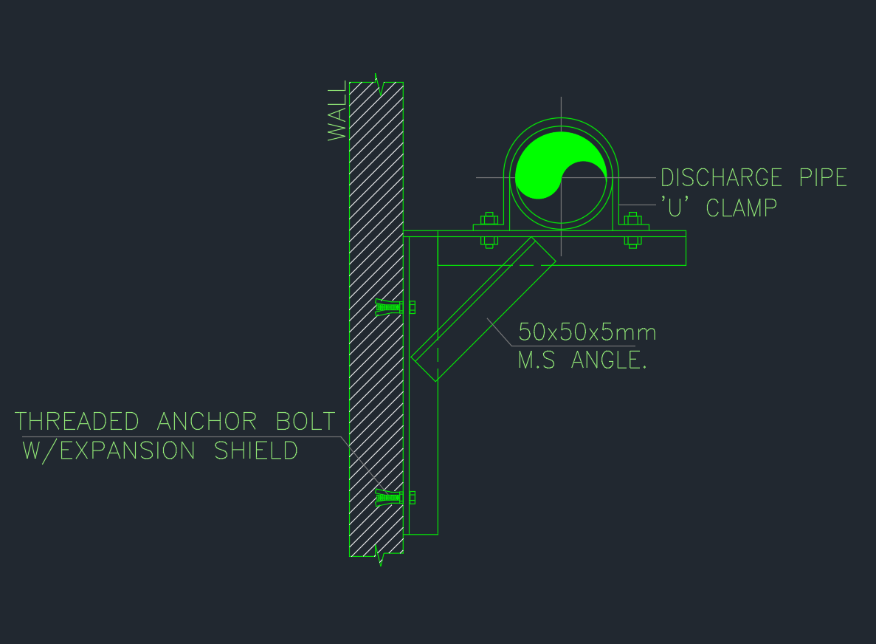
Leave a Reply
You must be logged in to post a comment.