Discover a comprehensive Schematic Diagram For Fire Hydrant System available as a high-quality DWG file and CAD Block. This detailed drawing is ideal for architects, engineers, and designers working on fire protection and safety projects. The file clearly illustrates the layout and components of a fire hydrant system, making it perfect for planning, installation, and maintenance purposes. Fully compatible with AutoCAD and other popular CAD software, this resource streamlines your workflow and ensures accuracy in building design. Enhance your project documentation with this essential schematic diagram today.
Please log in or register to download this file.

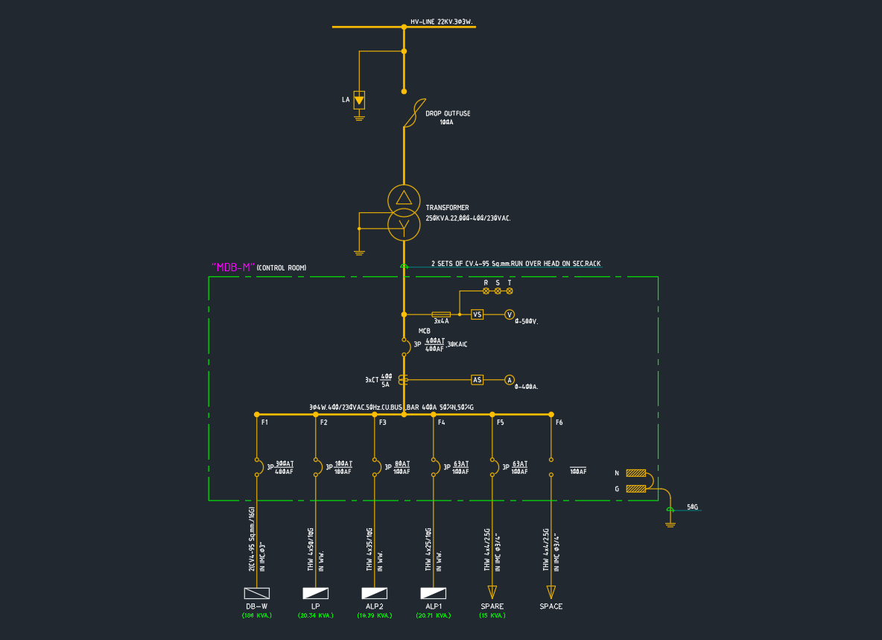
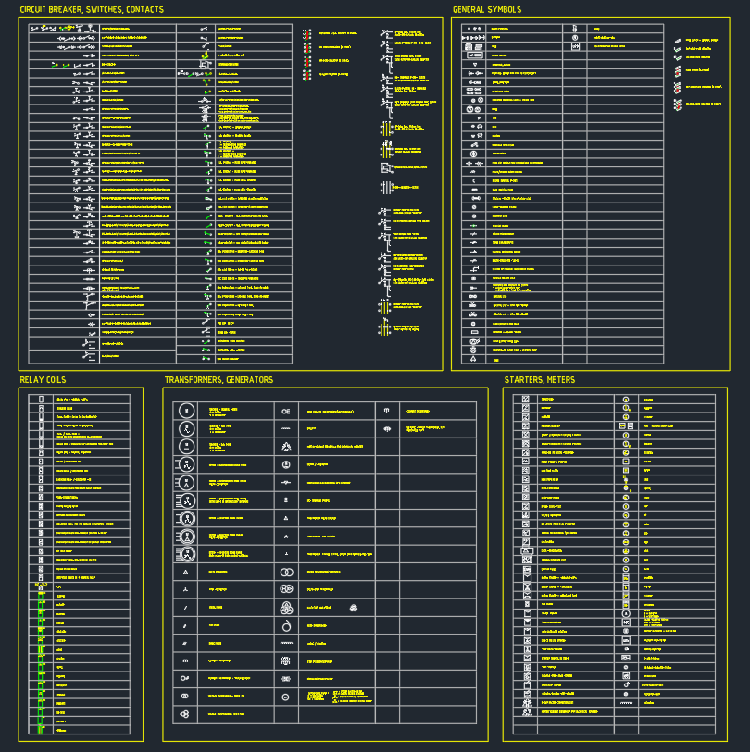
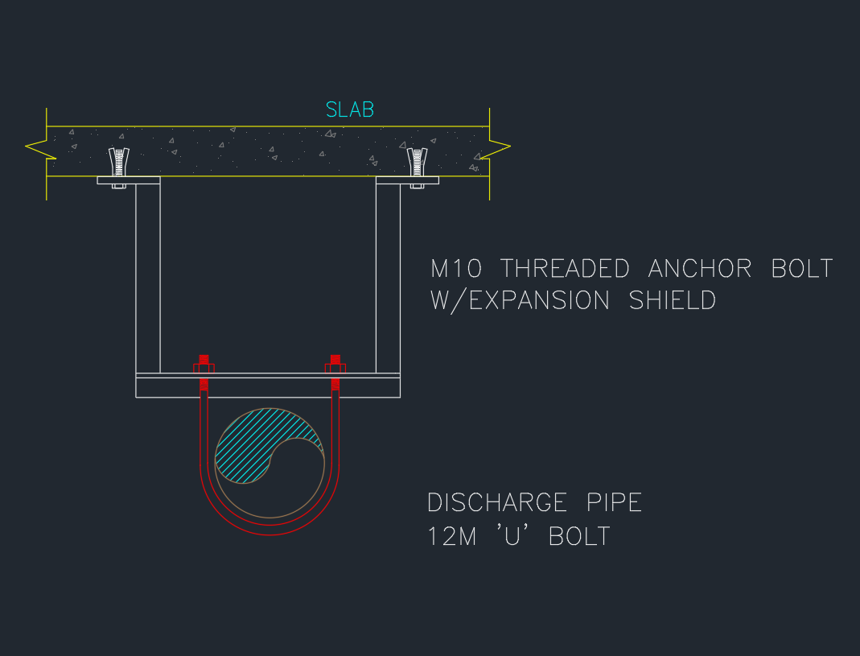
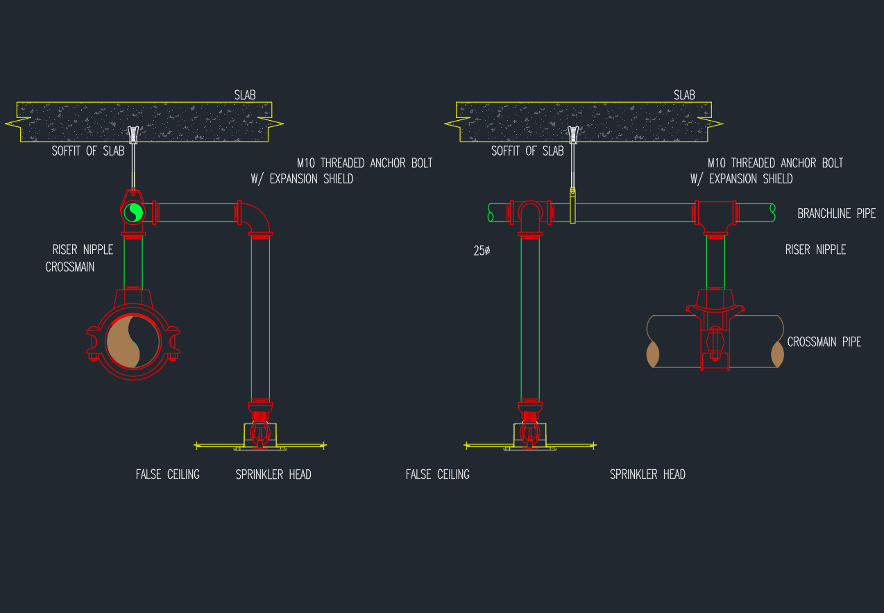
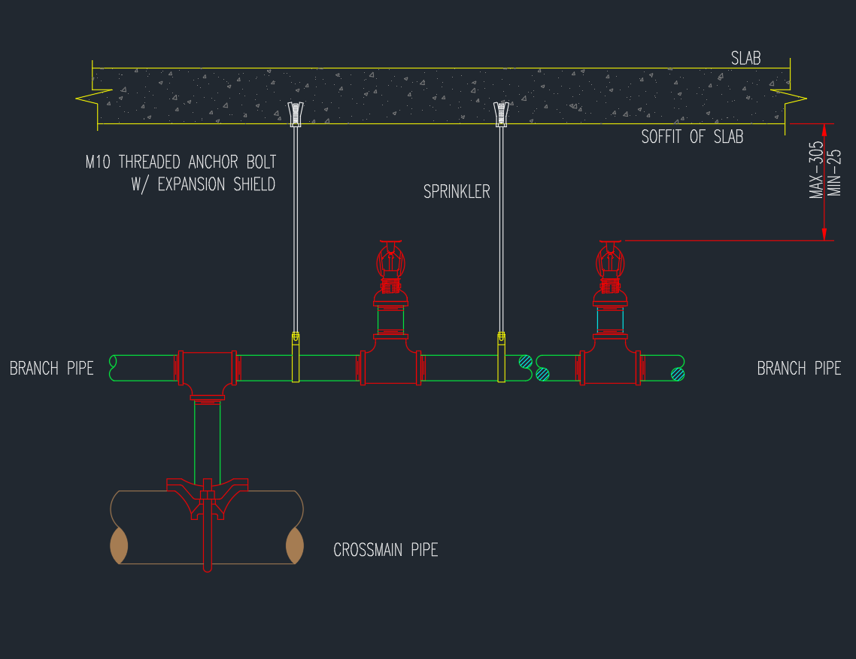
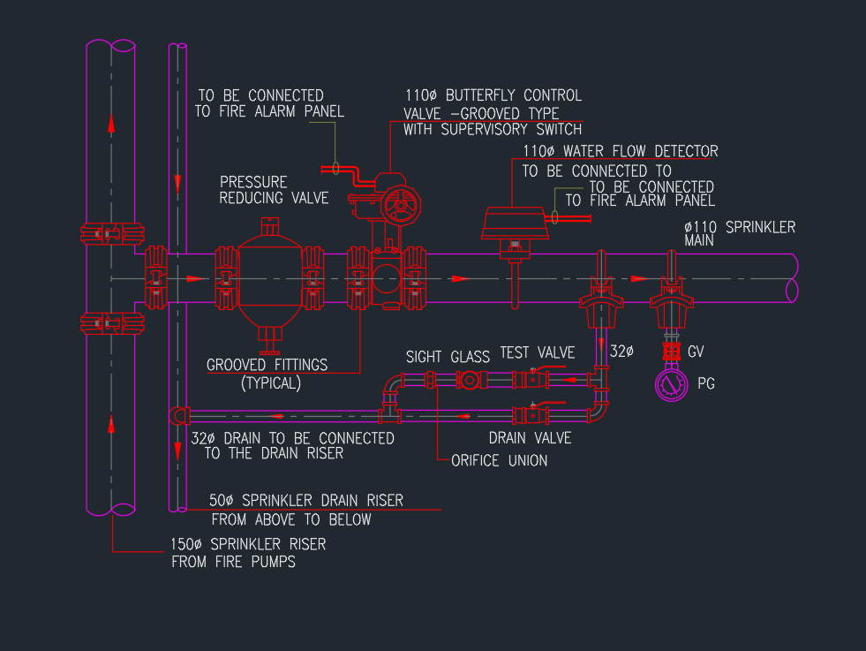
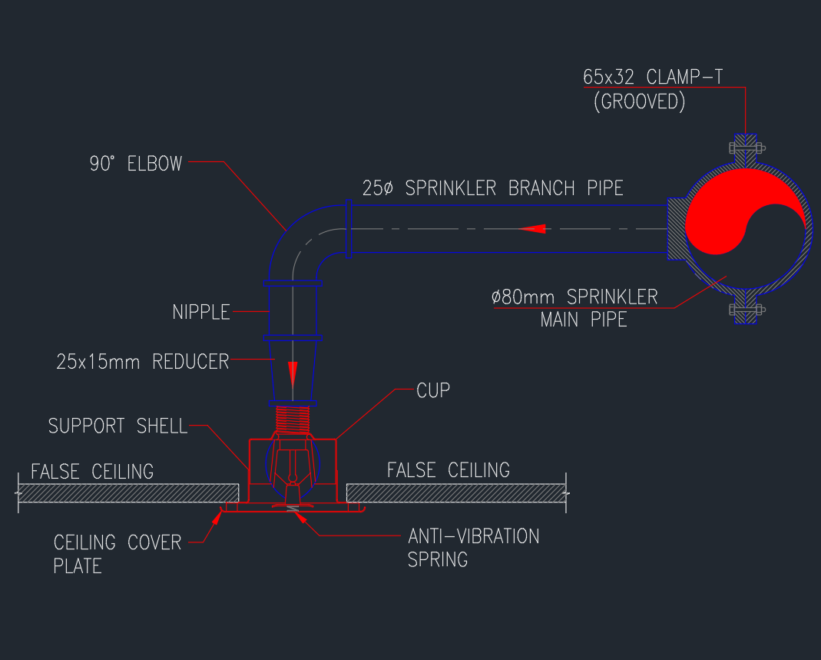
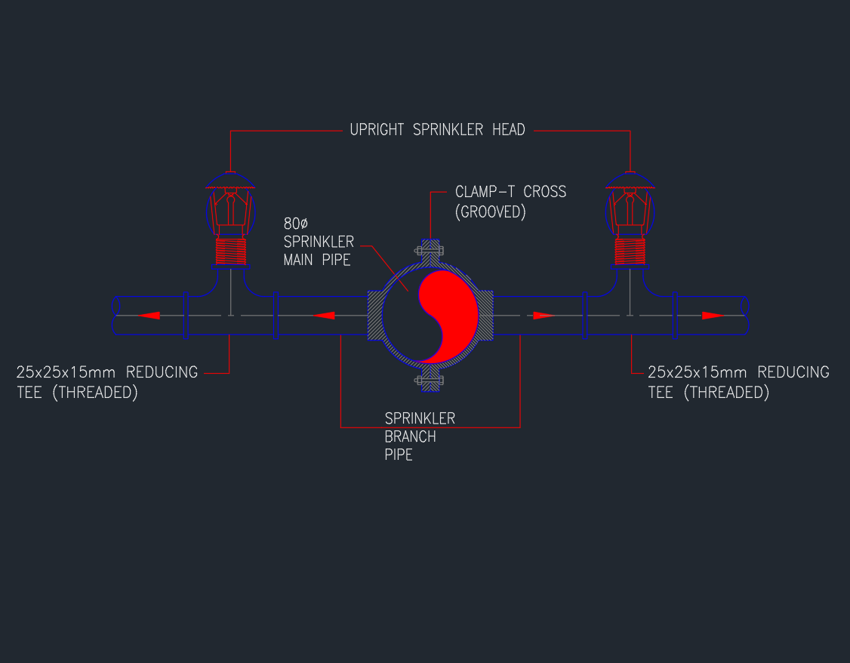
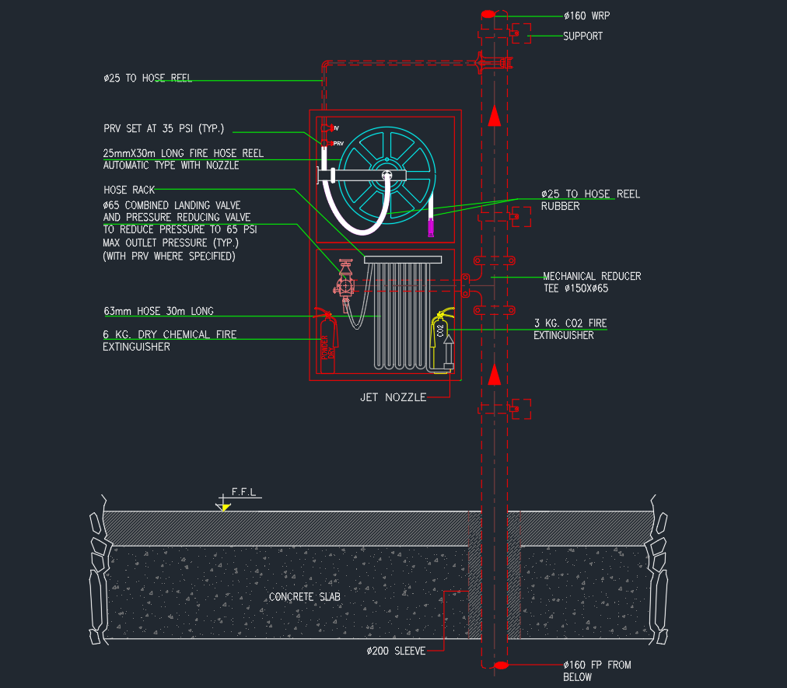
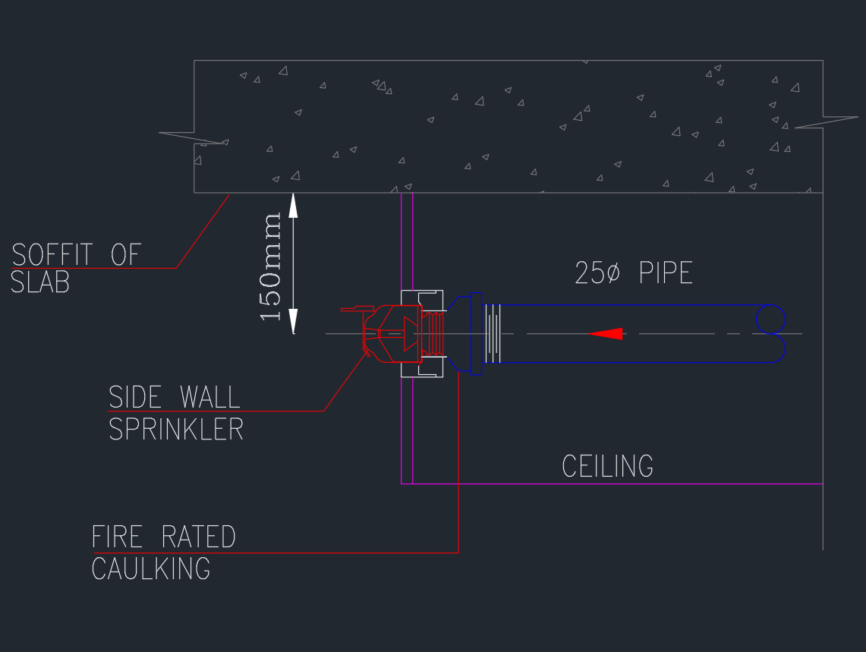
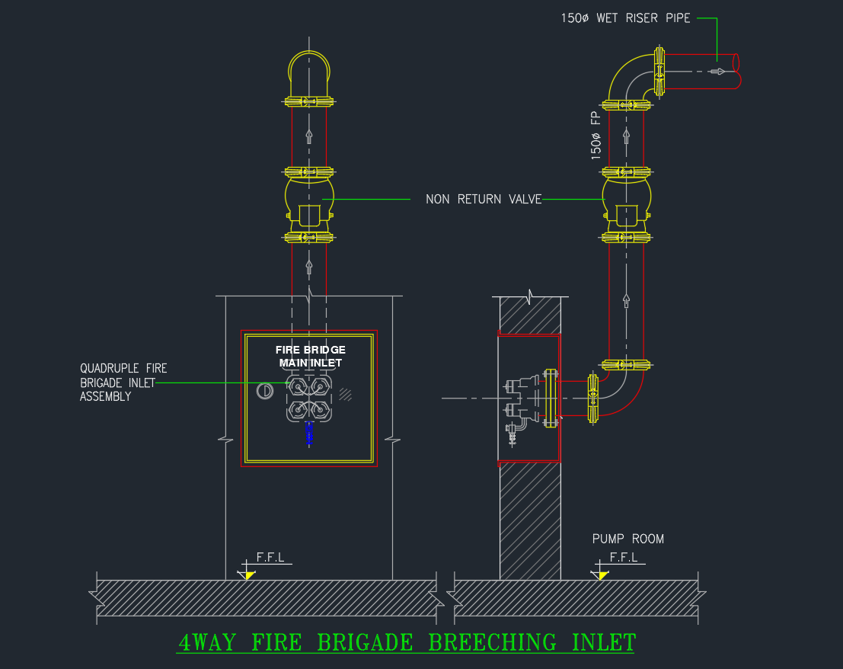
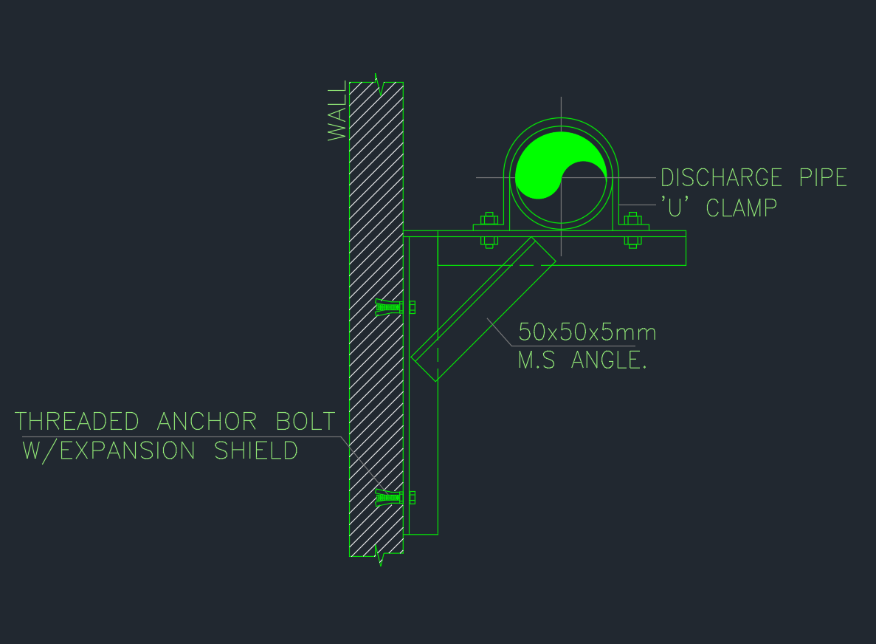
Leave a Reply
You must be logged in to post a comment.