Download a comprehensive Fire Fighting Riser Diagram DWG file, designed as a precise CAD Block for your fire protection projects. This detailed diagram illustrates the essential components and layout of a fire fighting riser system, ensuring clarity and compliance for engineers, architects, and designers. Perfect for use in commercial and residential building plans, the file is fully compatible with AutoCAD and similar CAD software, allowing seamless integration into your design workflow. Enhance your fire safety designs with this ready-to-use, editable Fire Fighting Riser Diagram, ideal for construction documentation and MEP coordination.
Please log in or register to download this file.

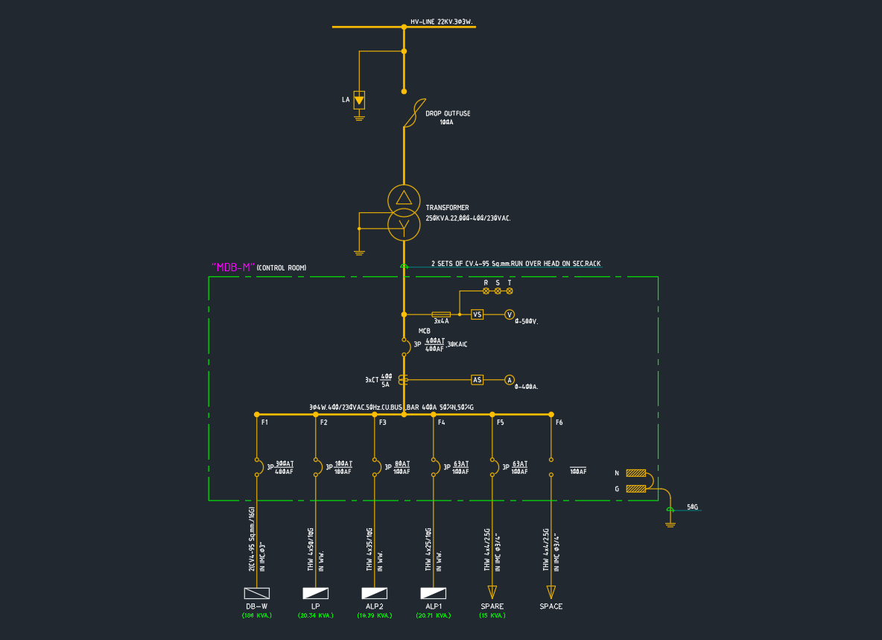
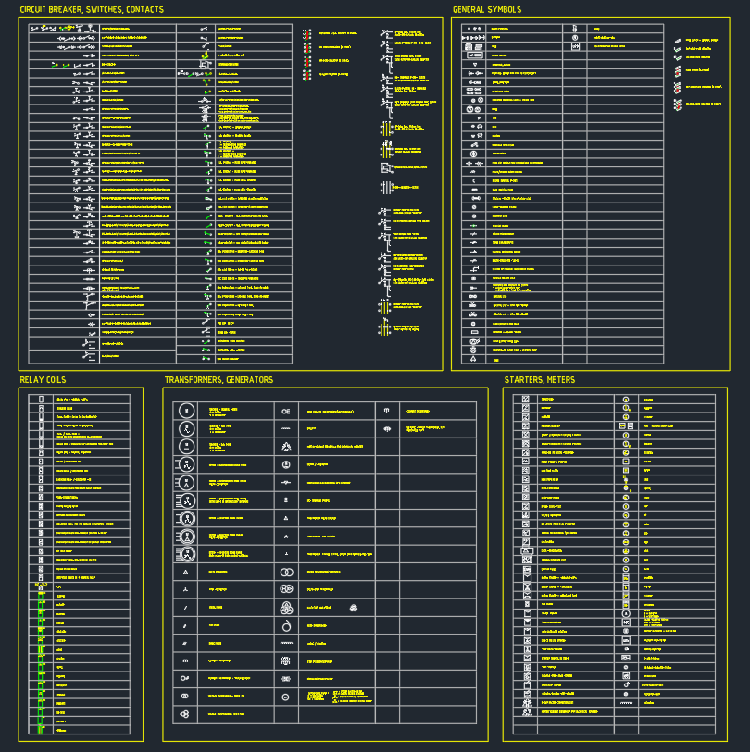
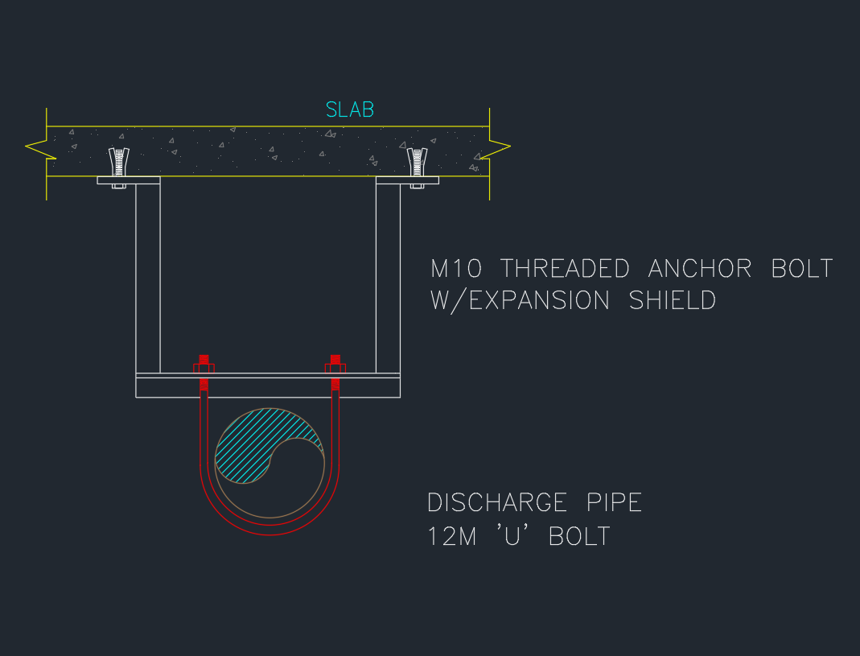
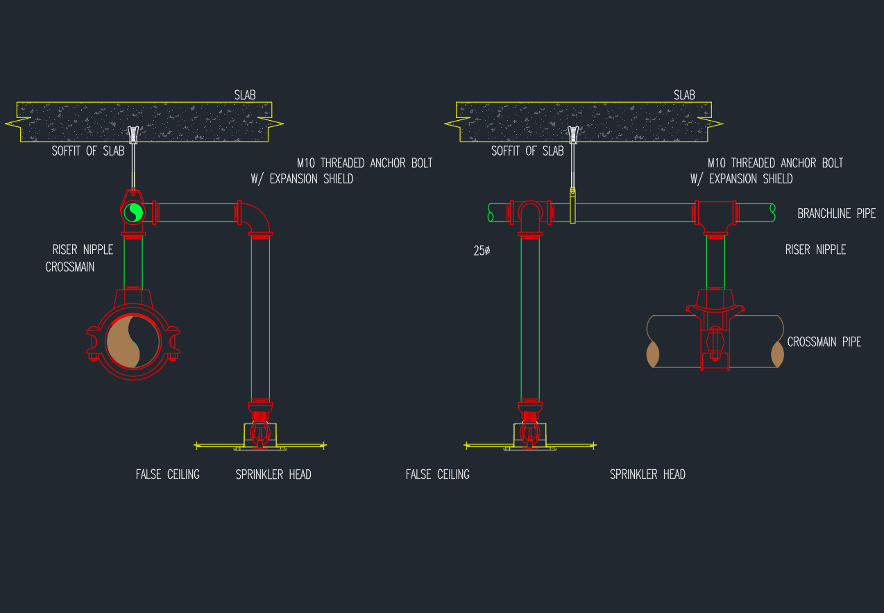
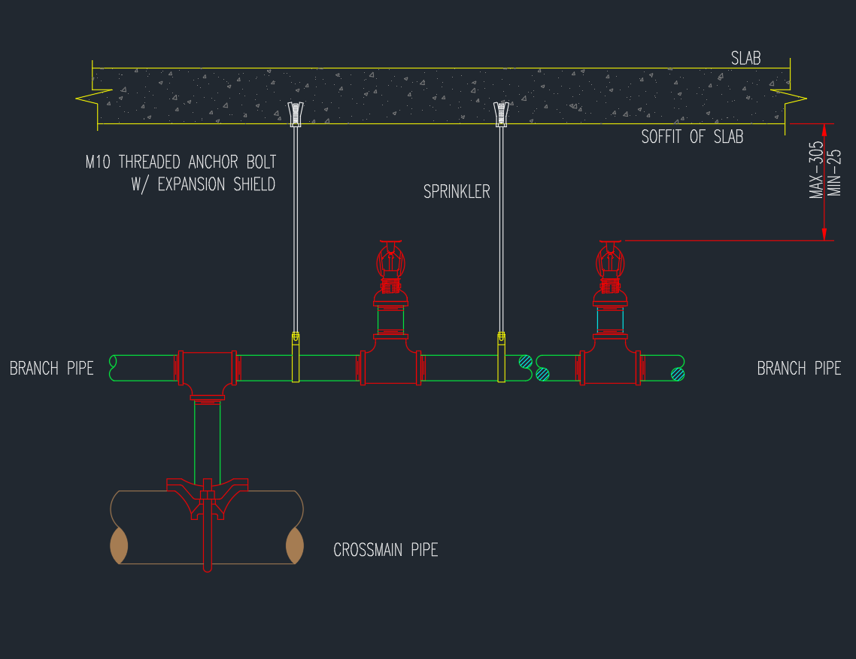
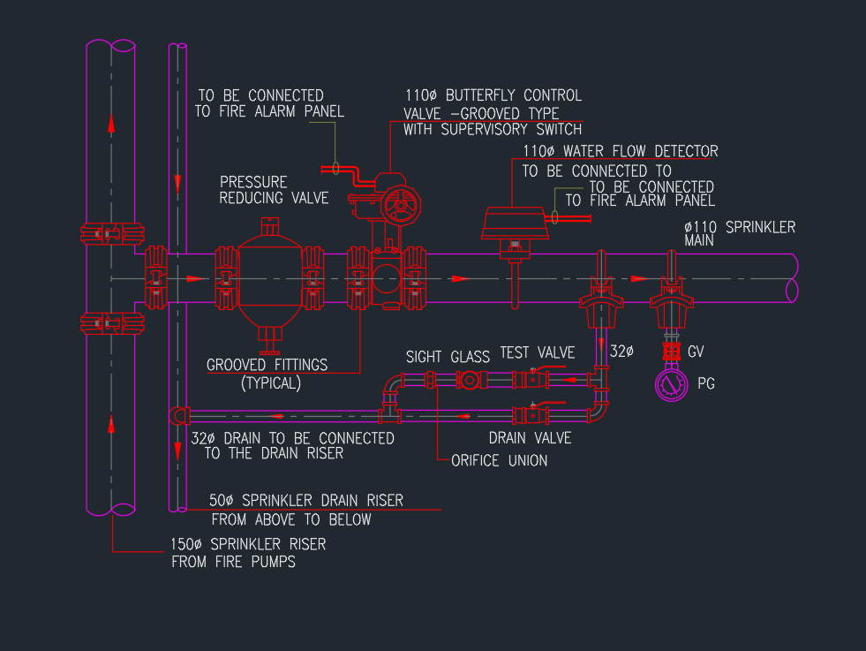
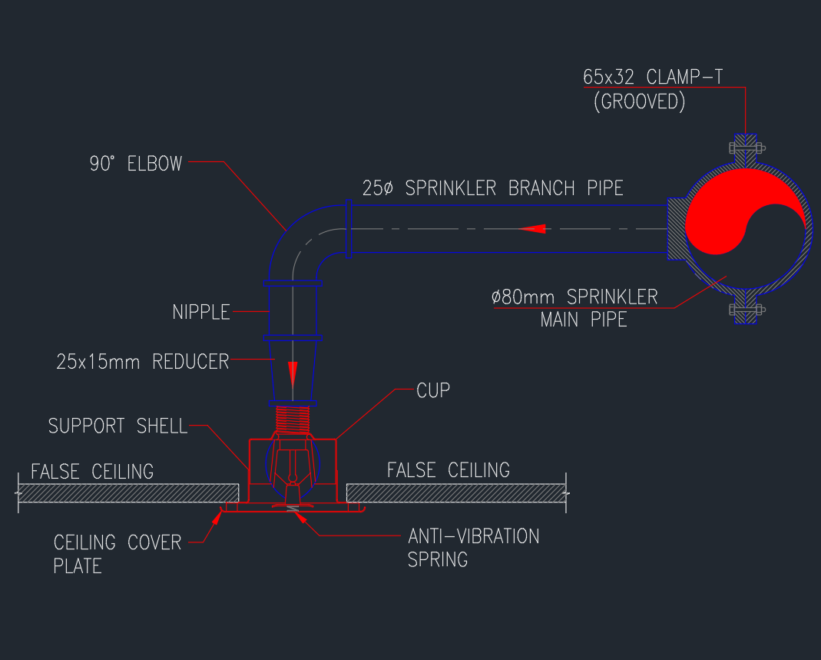
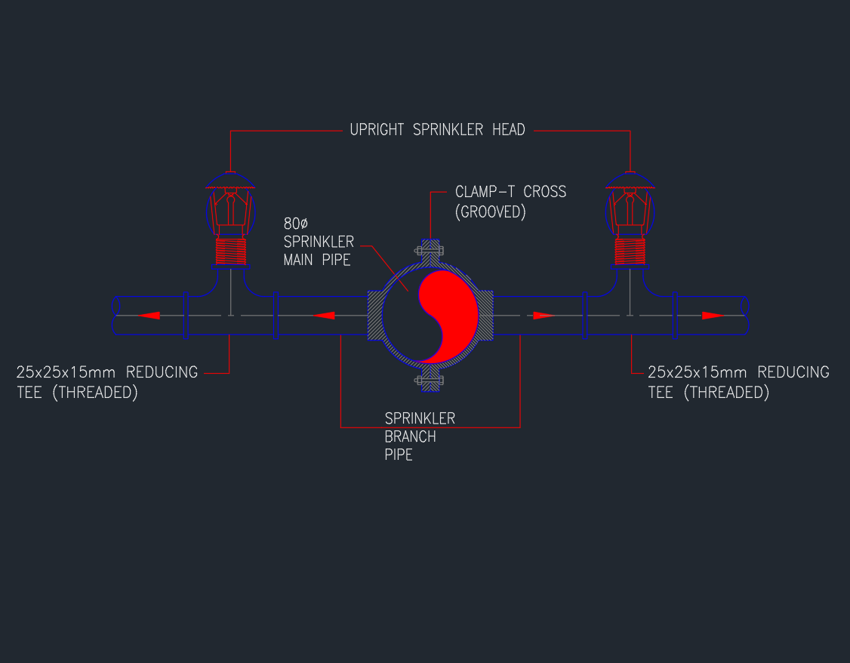
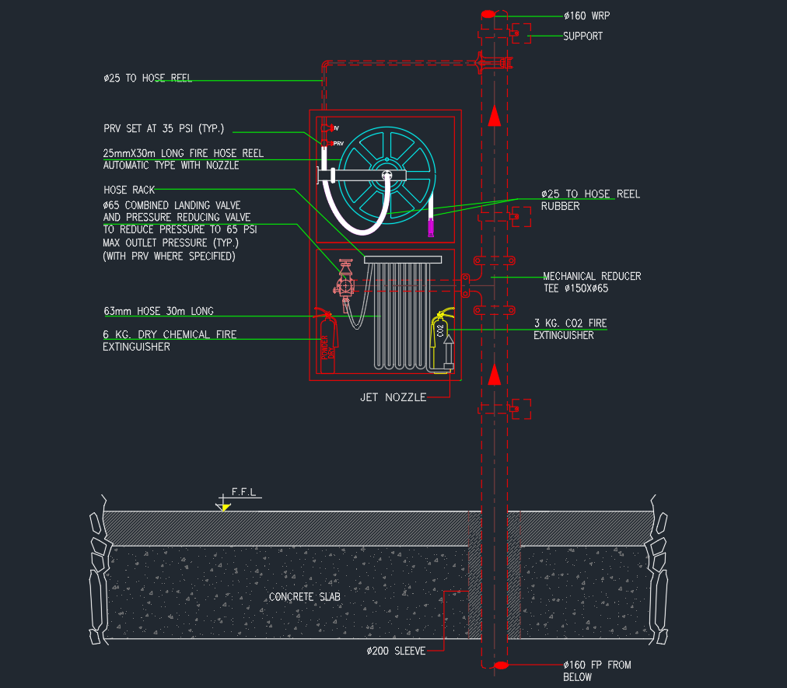
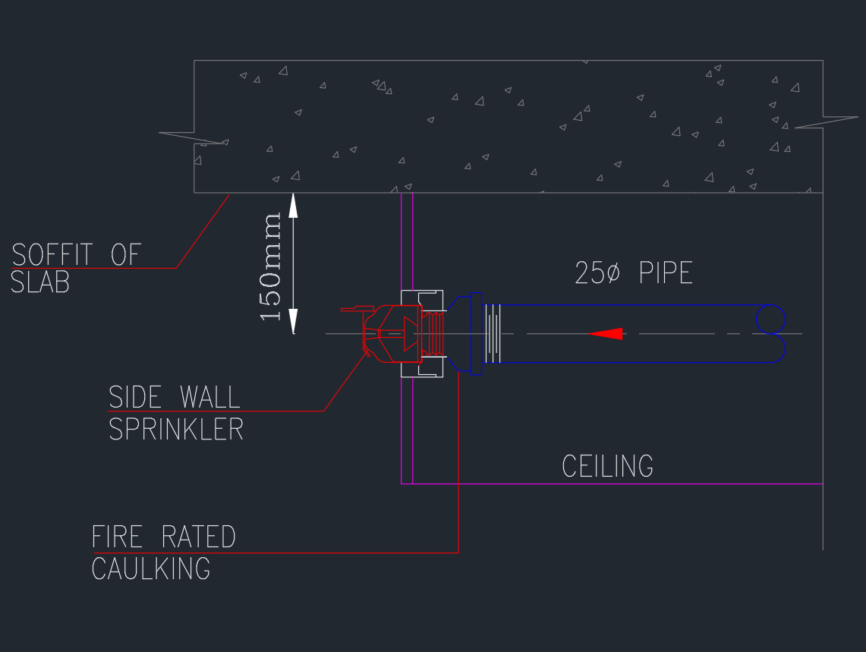
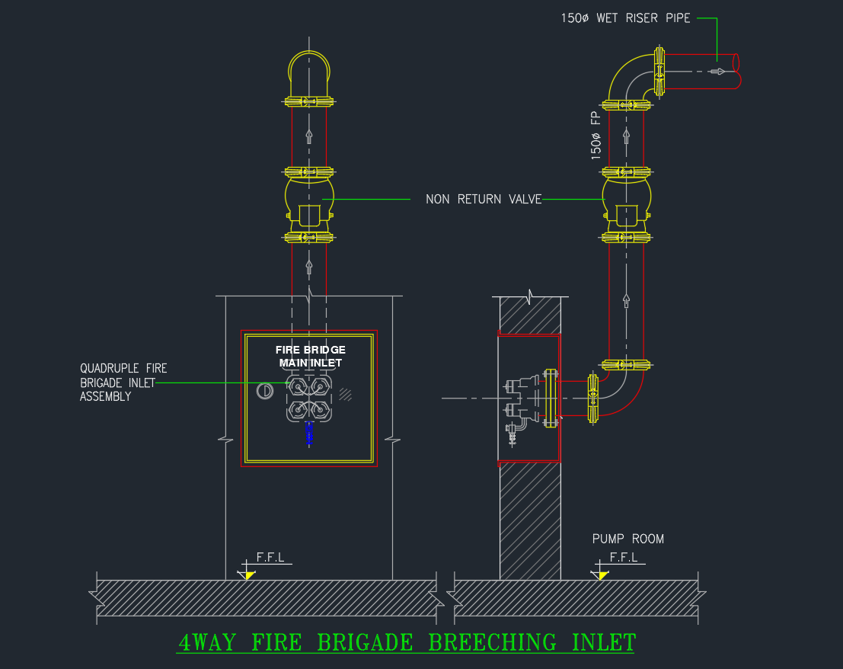
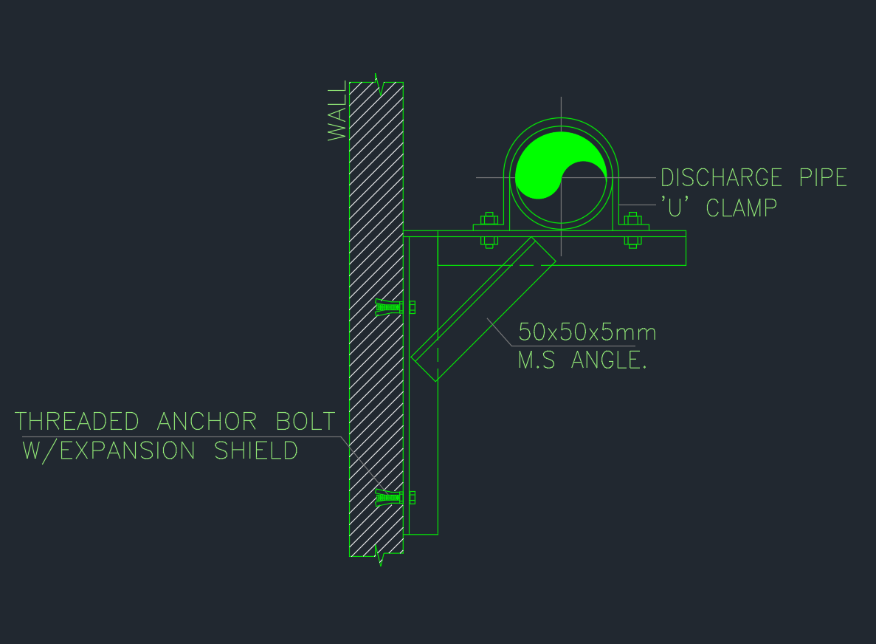
Leave a Reply
You must be logged in to post a comment.