This DWG file features a detailed CAD block of a pipe hanger passing through a slab, ideal for architects, MEP engineers, and construction professionals. The drawing accurately represents the installation of a pipe hanger system within a concrete slab, ensuring proper support and alignment for piping networks in residential, commercial, or industrial projects. Easily customizable and fully compatible with AutoCAD and other leading CAD software, this high-quality block streamlines your drafting process and enhances project documentation. Download this pipe hanger through slab DWG to save time and improve design accuracy on your next build.
Please log in or register to download this file.
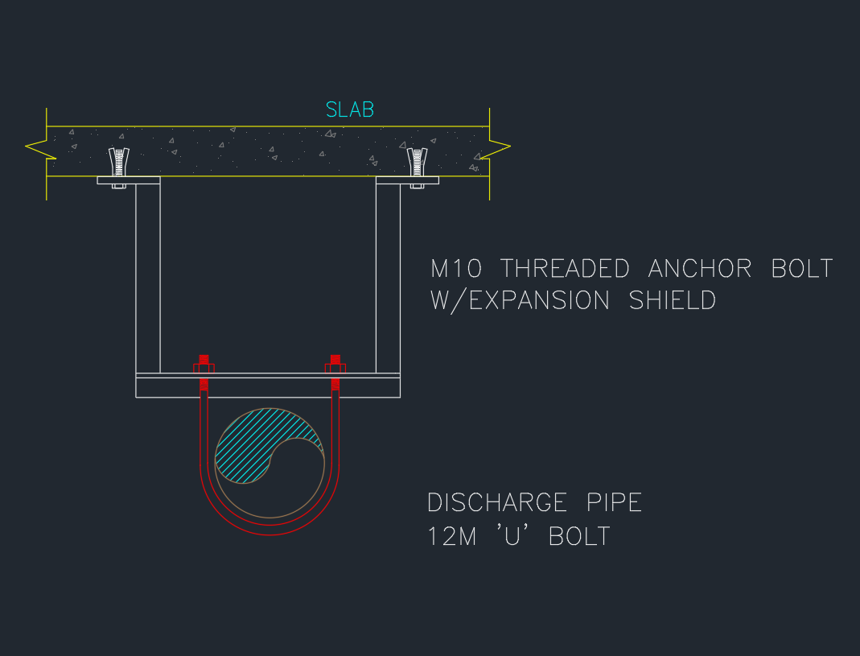
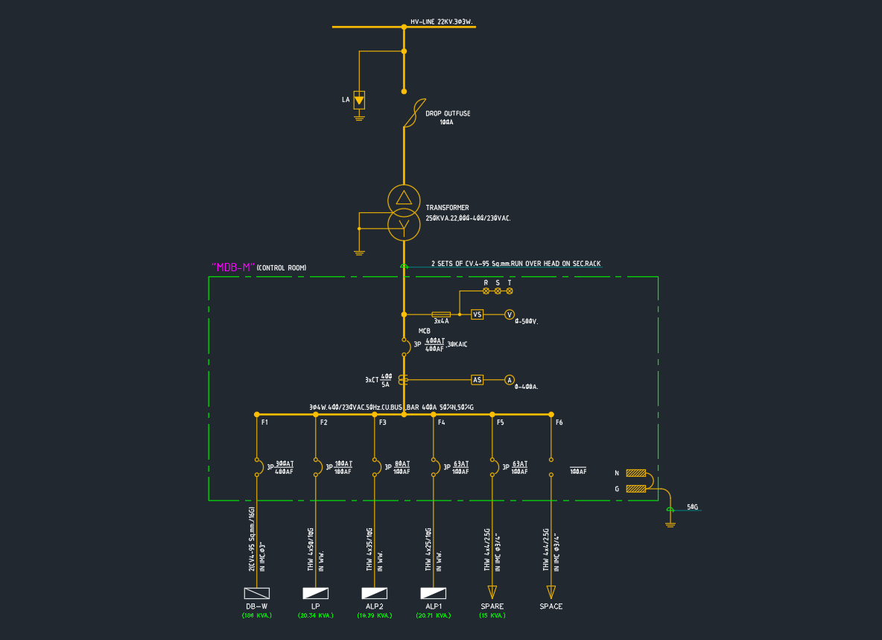
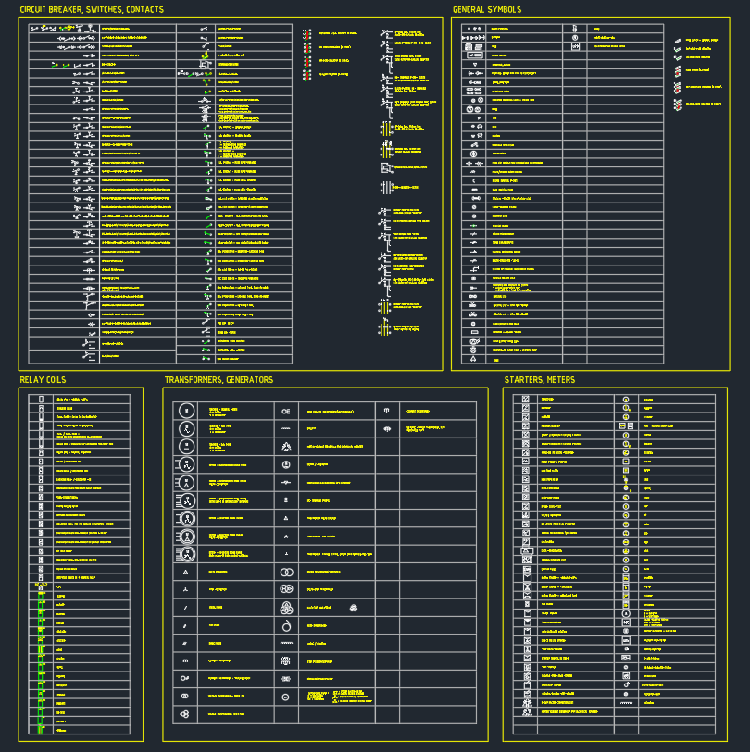
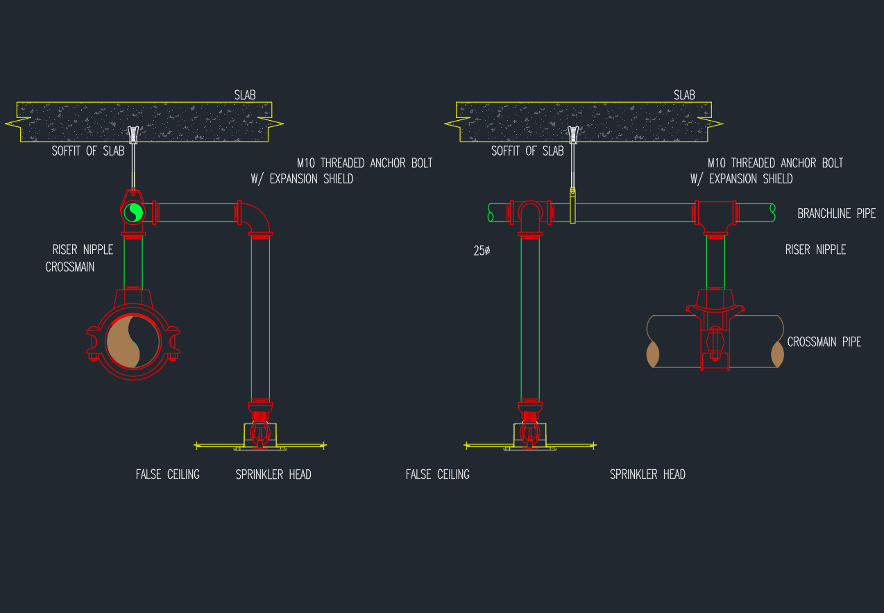
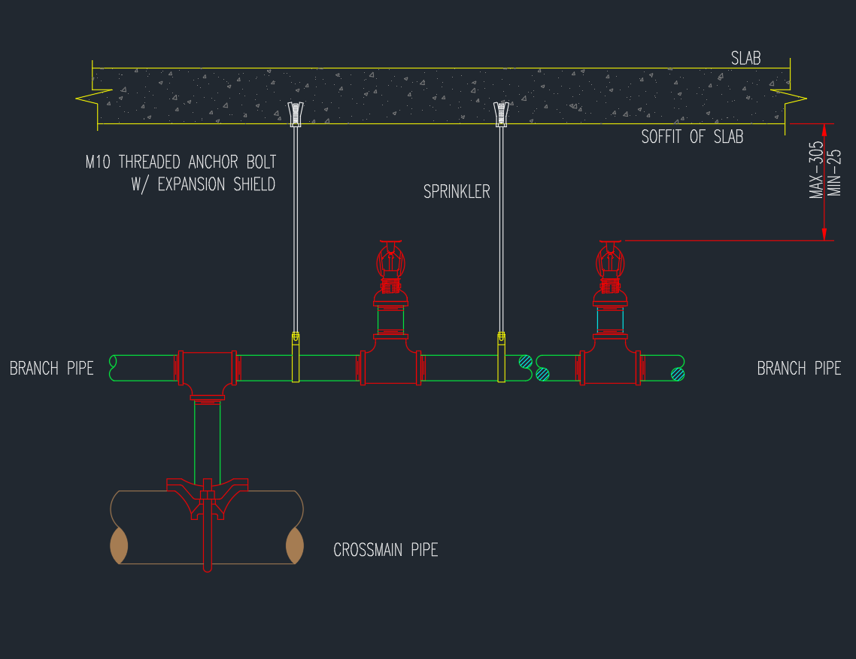
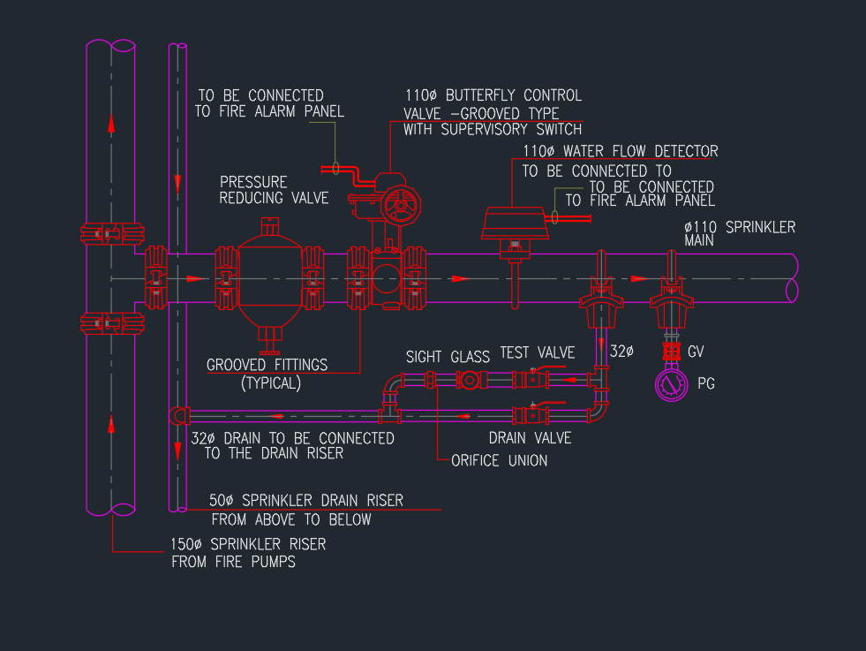
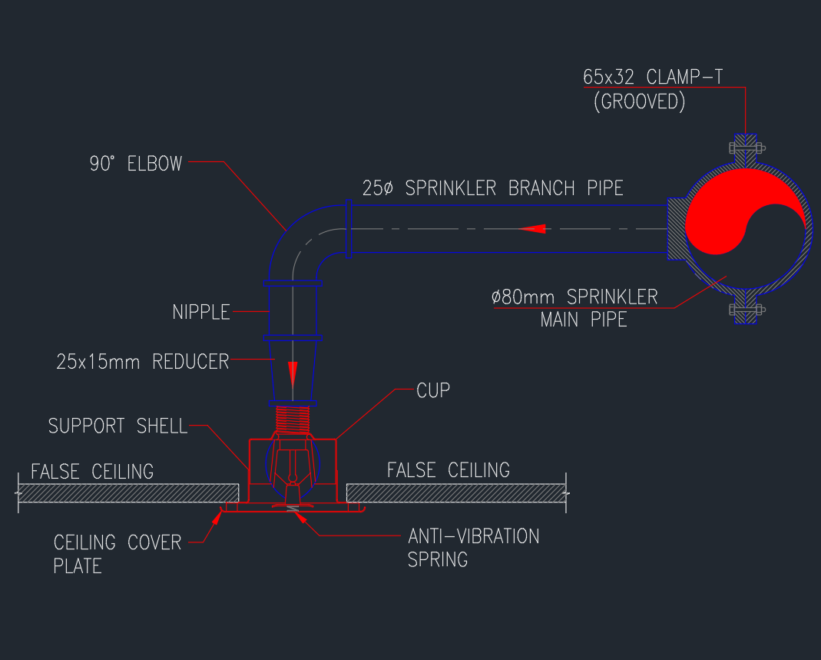
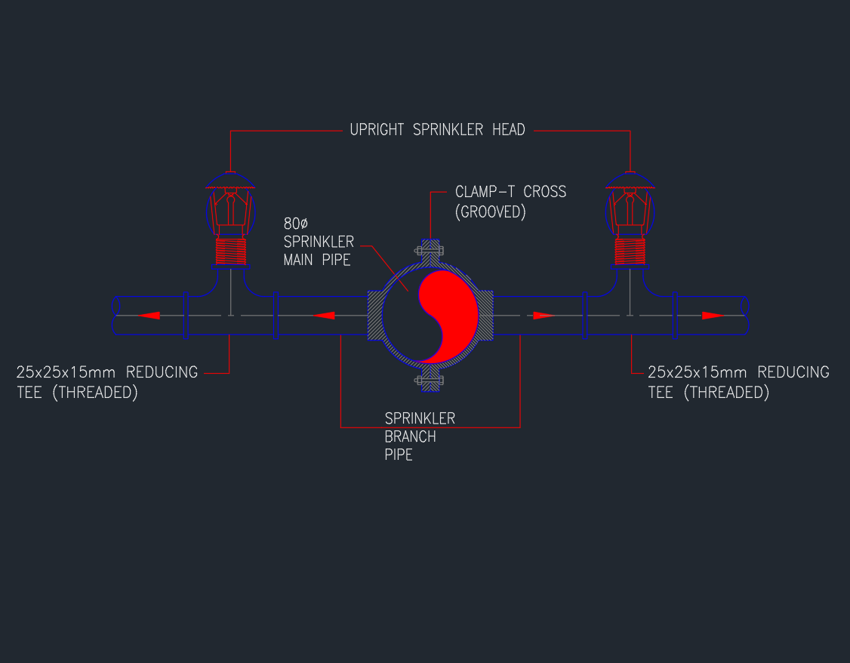
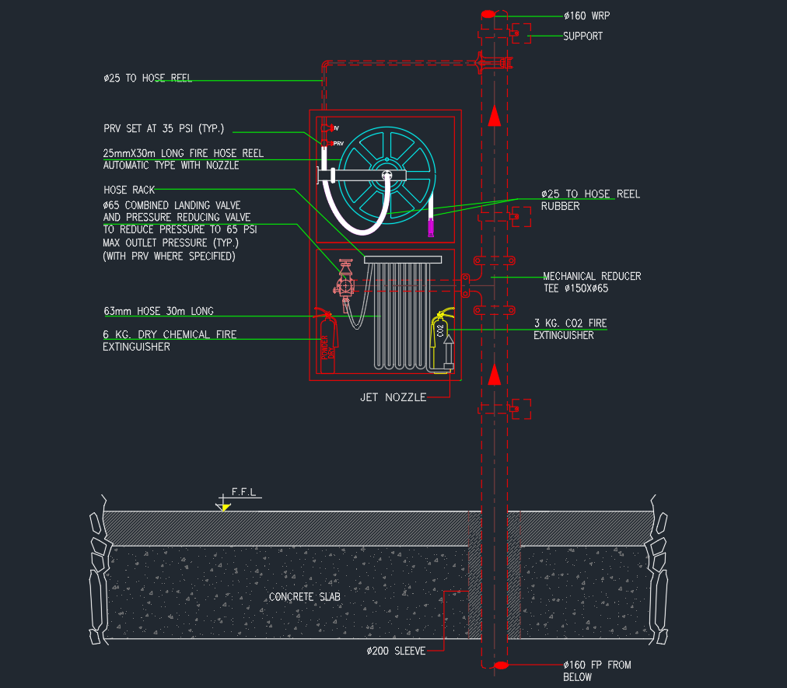
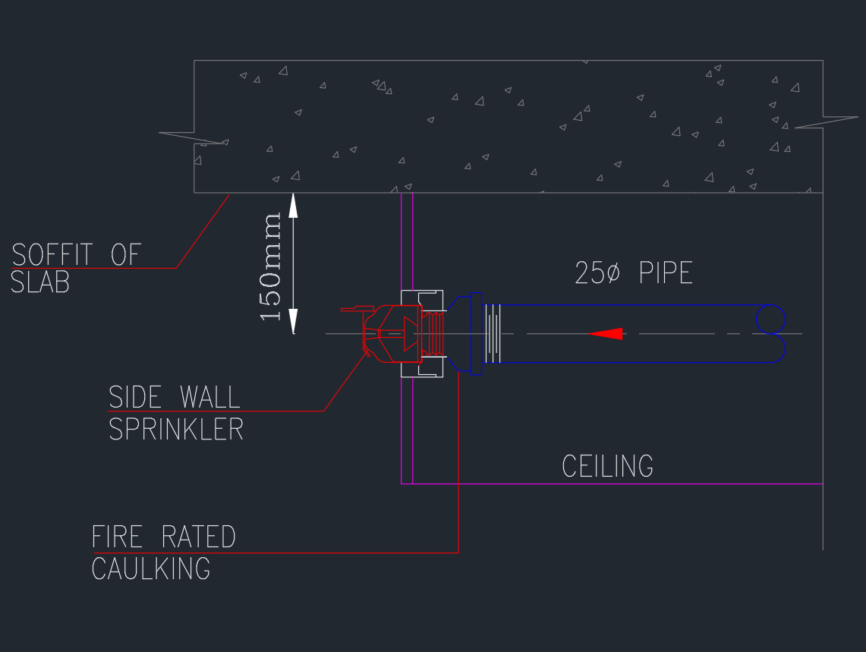
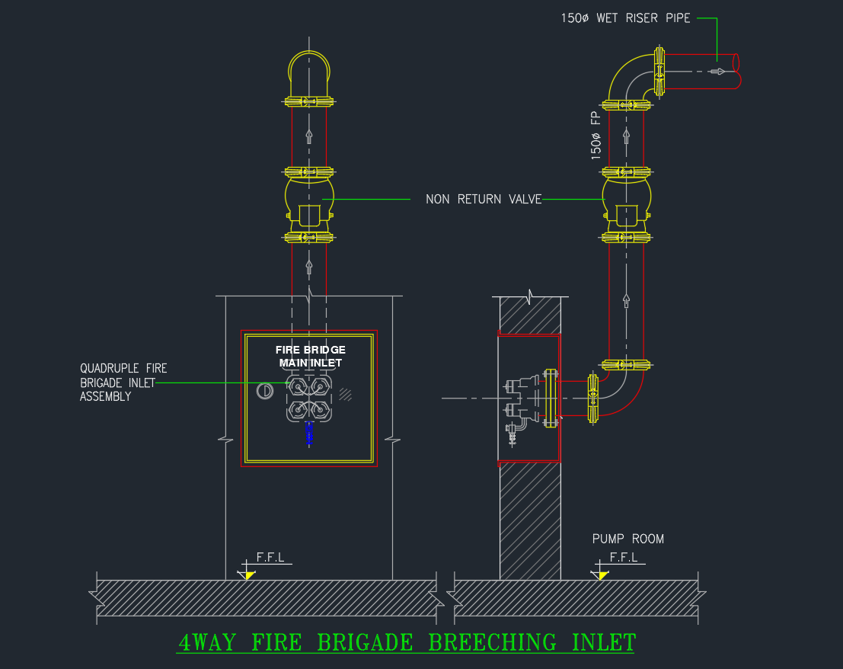
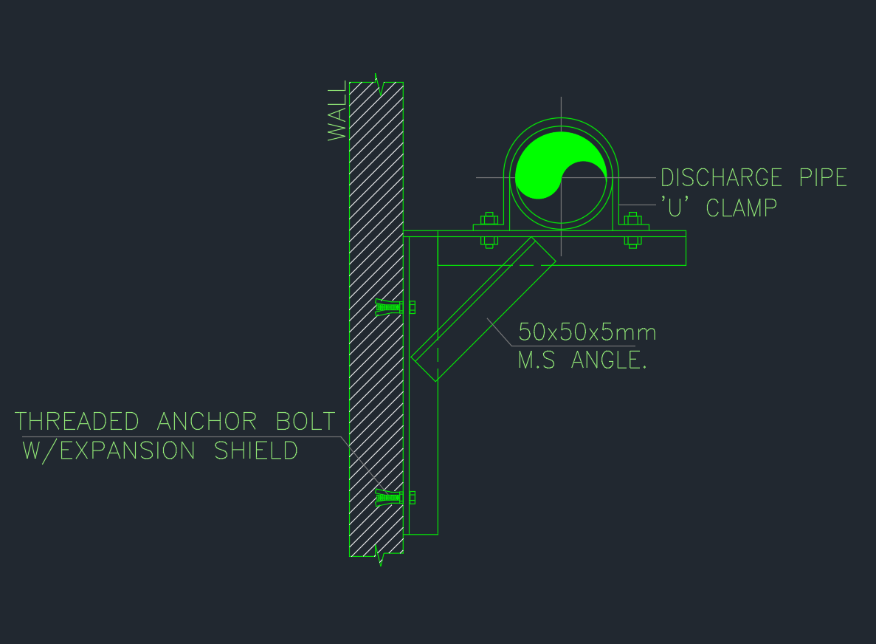
Leave a Reply
You must be logged in to post a comment.