Download a comprehensive DWG file featuring essential Air Conditioning System Symbols, perfect for HVAC engineers, architects, and CAD designers. This CAD Block collection provides clearly detailed, industry-standard air conditioning symbols, ensuring accurate and professional mechanical drawings. These symbols are designed for seamless integration into your AutoCAD projects, supporting efficient drafting of air conditioning layouts, ventilation plans, and system schematics. Compatible with AutoCAD and other popular CAD software, this DWG file streamlines your workflow and enhances the clarity of HVAC design documentation. Ideal for residential, commercial, and industrial applications.
Please log in or register to download this file.
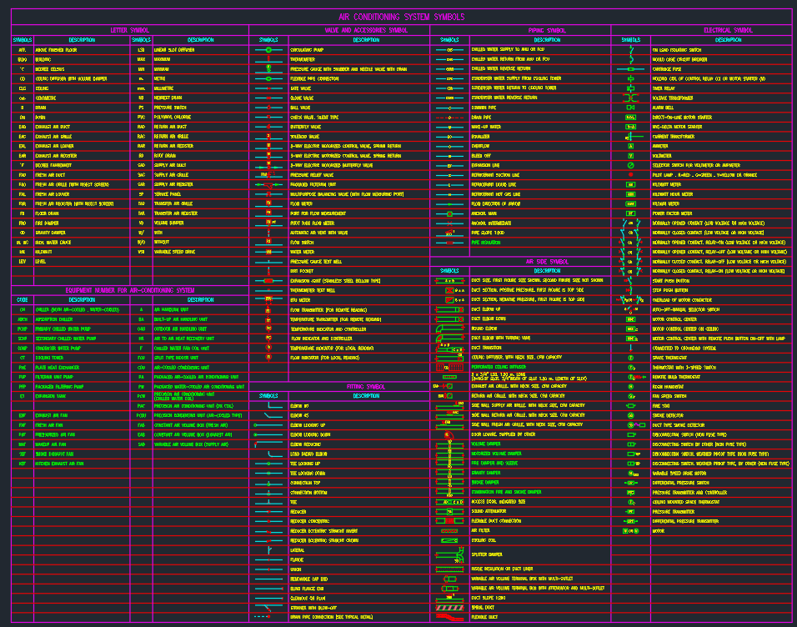
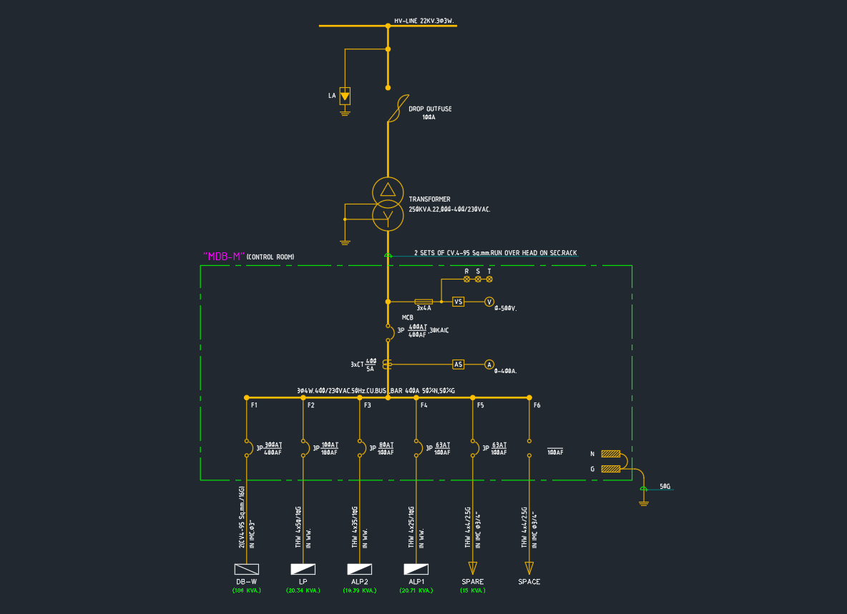
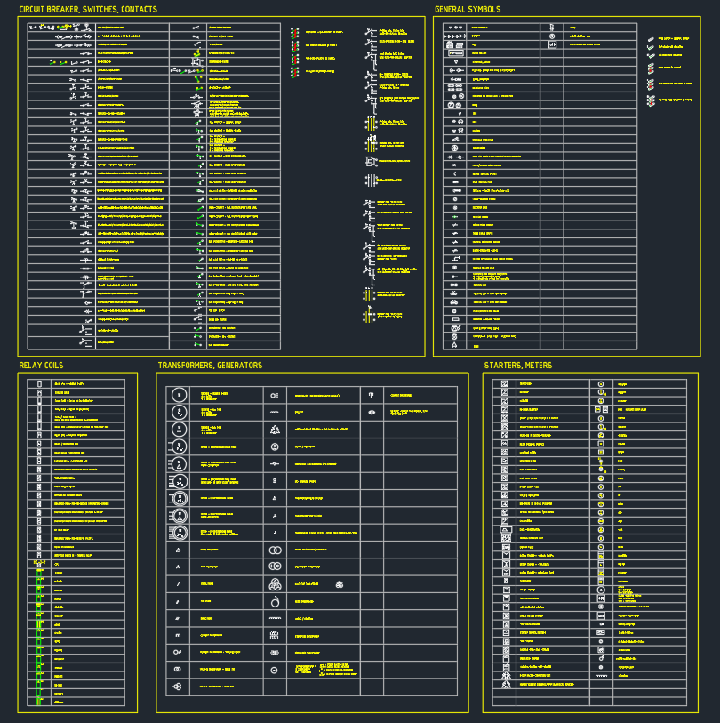
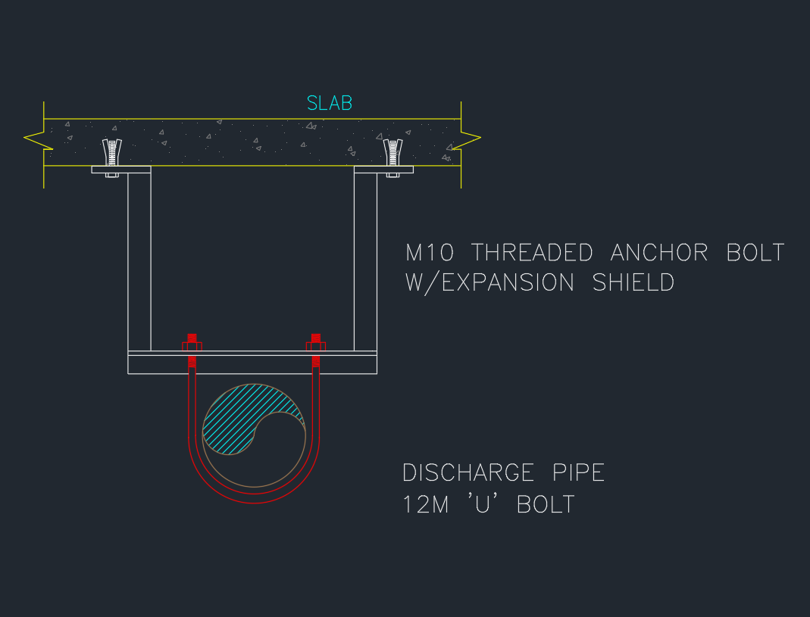
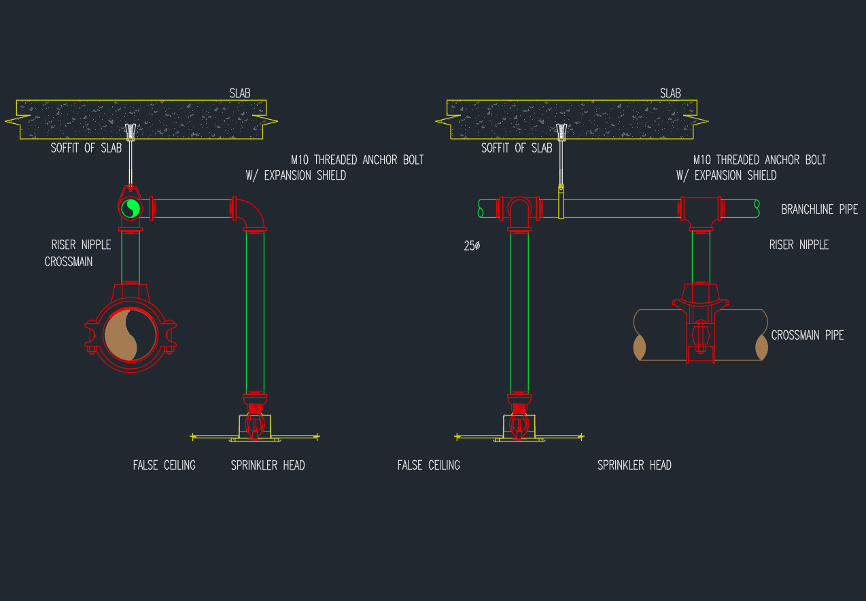
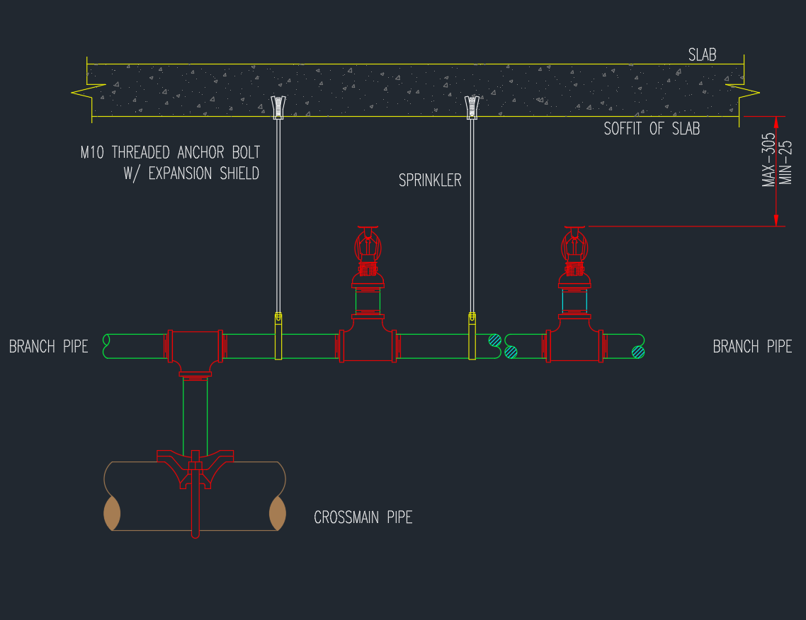
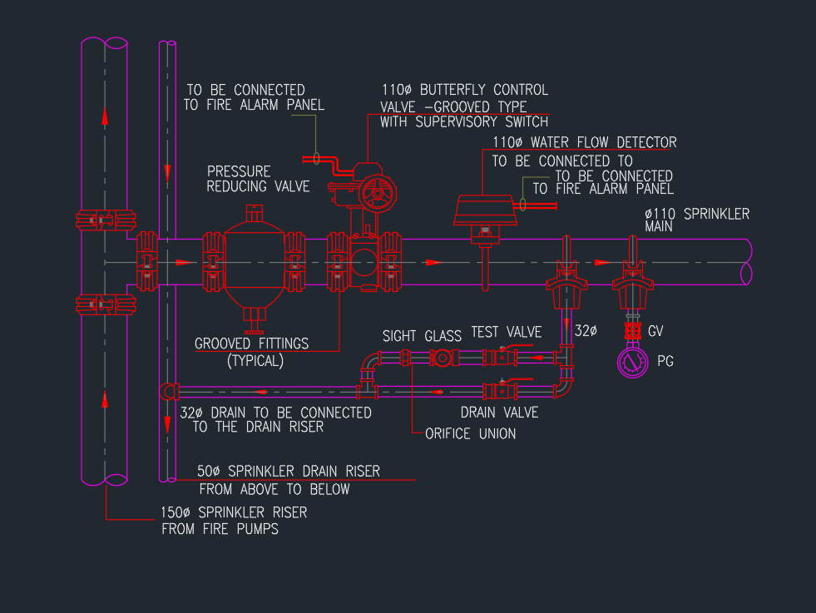
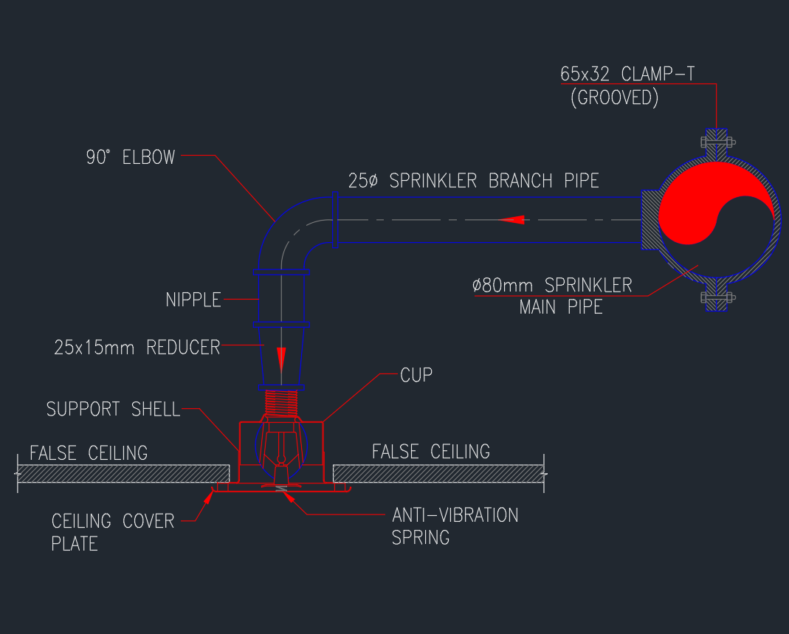
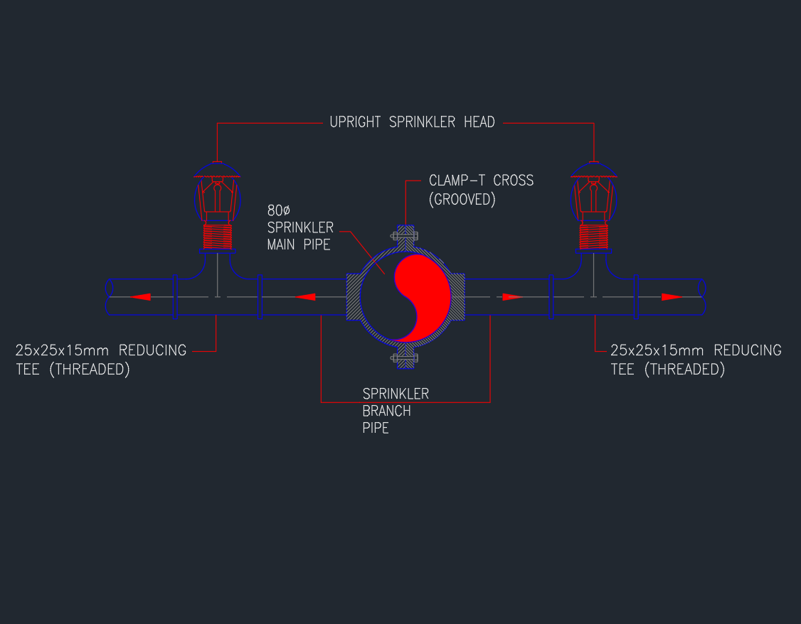
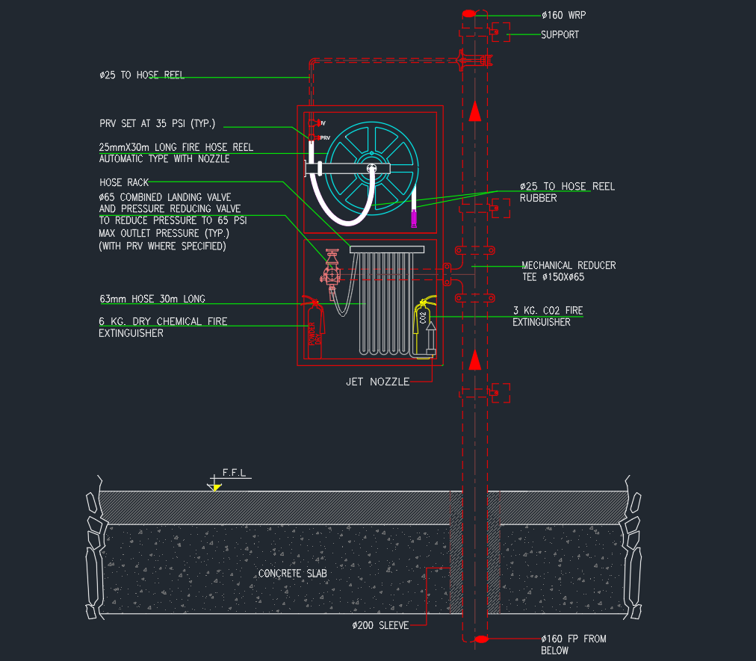
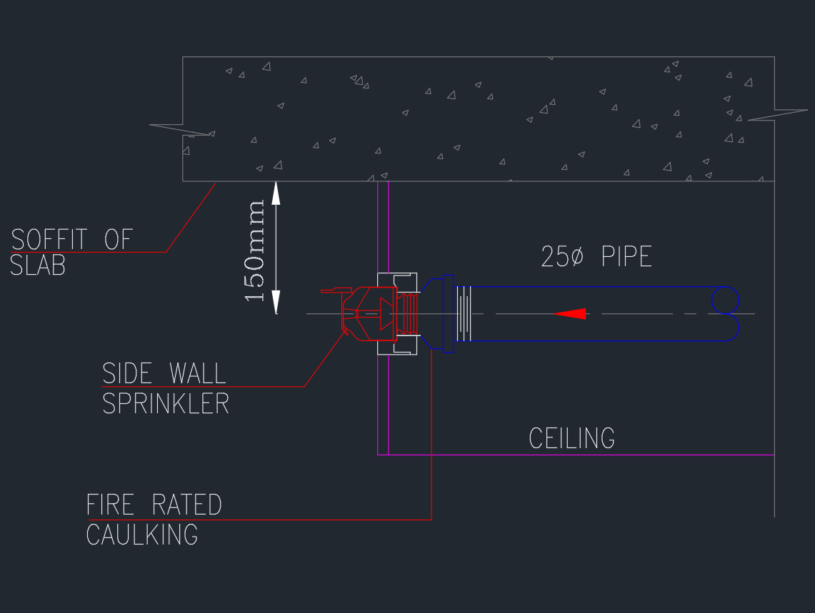
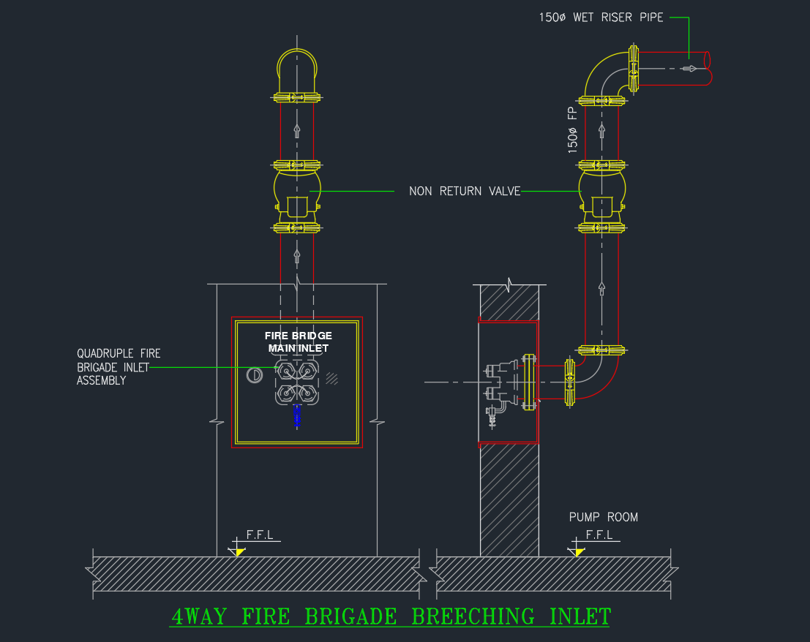
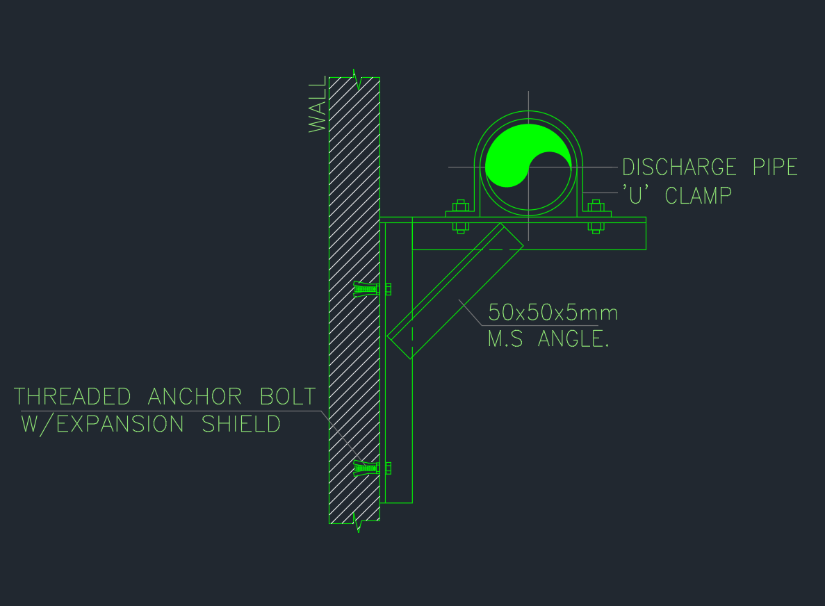
Leave a Reply
You must be logged in to post a comment.